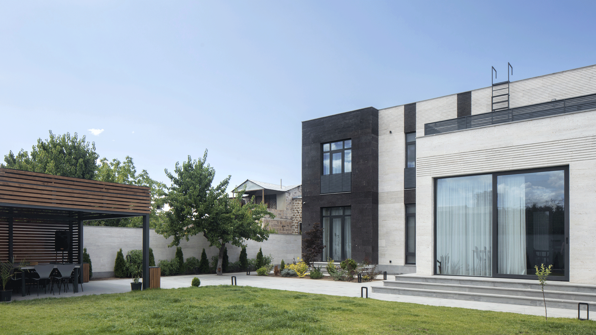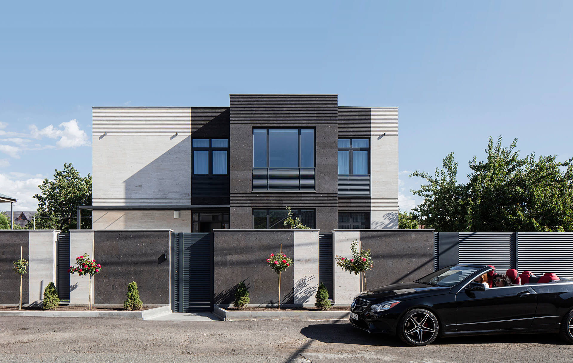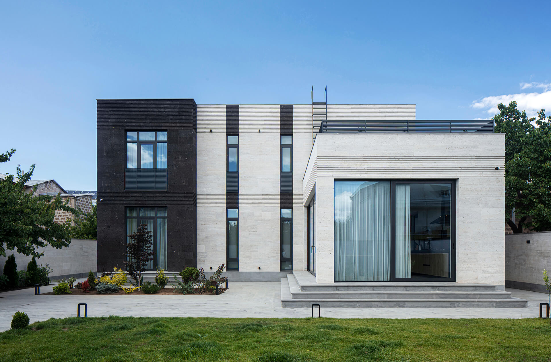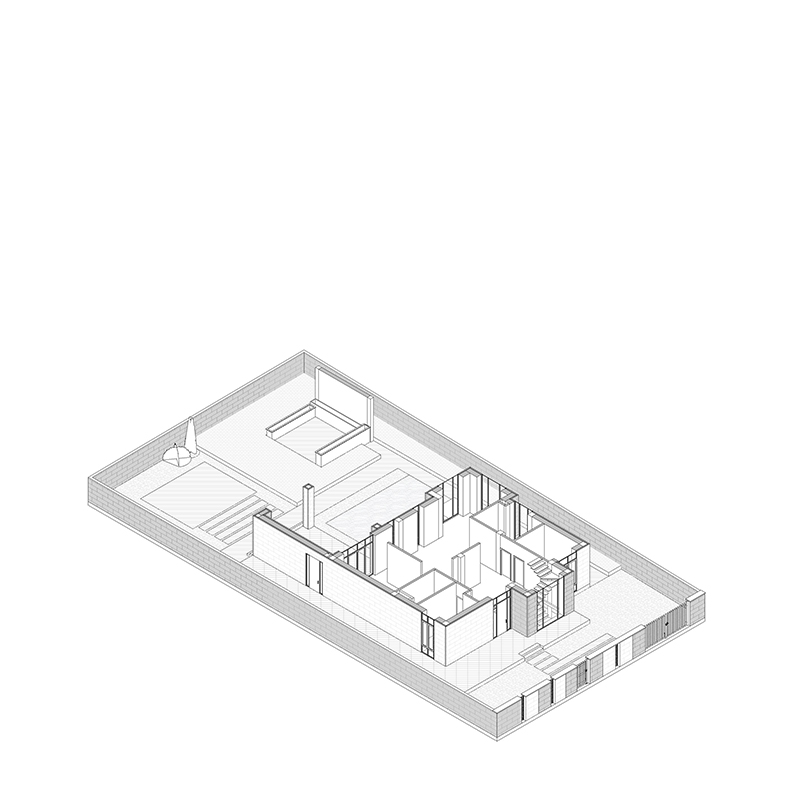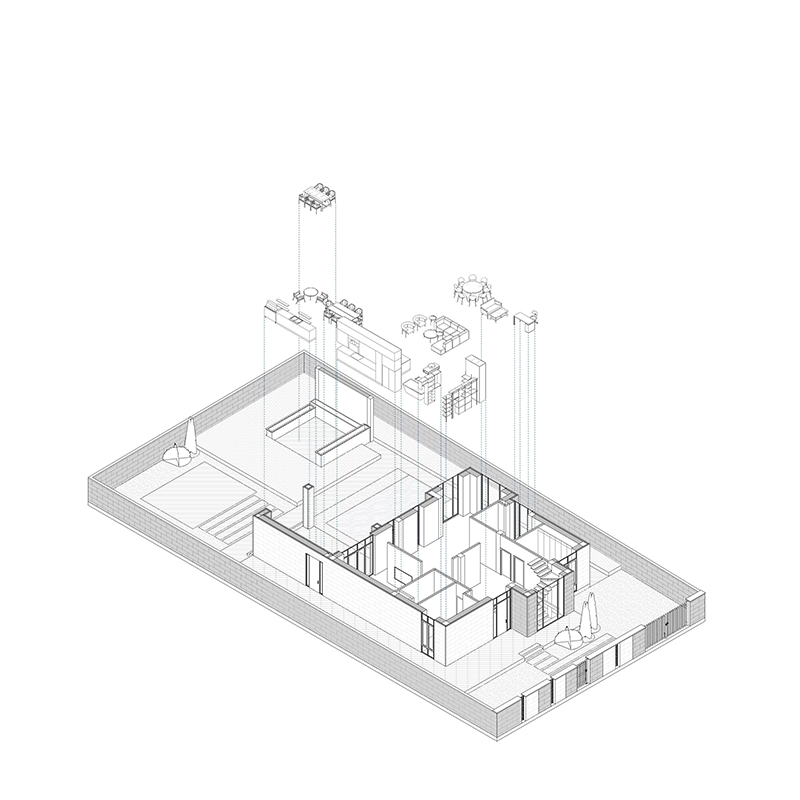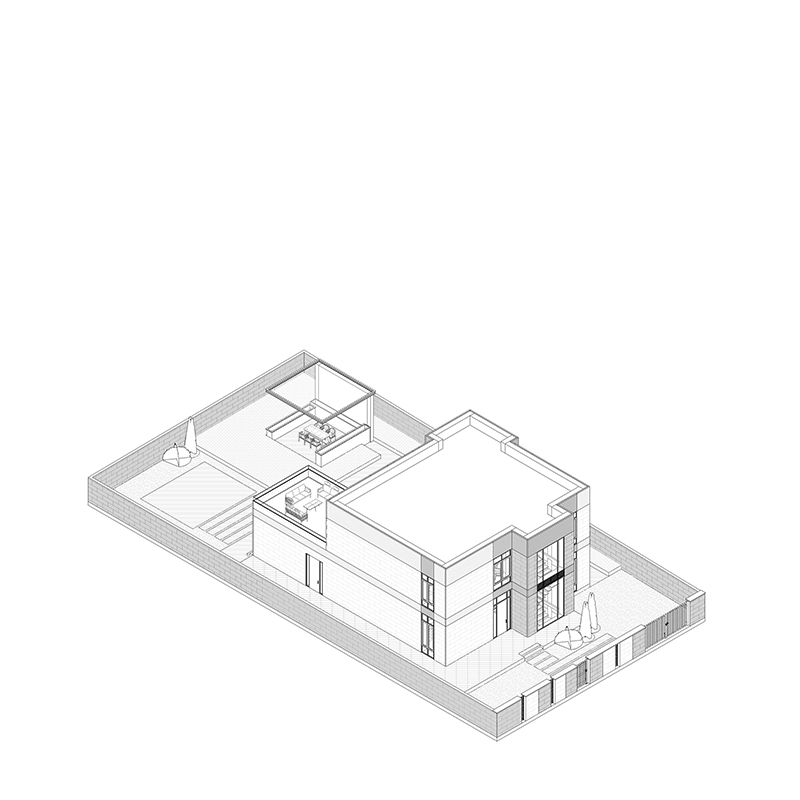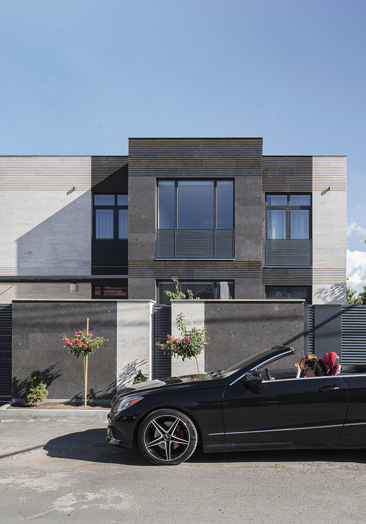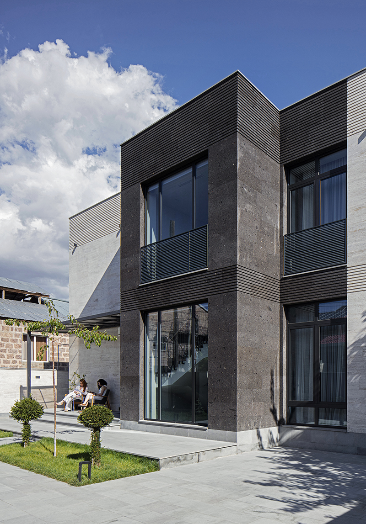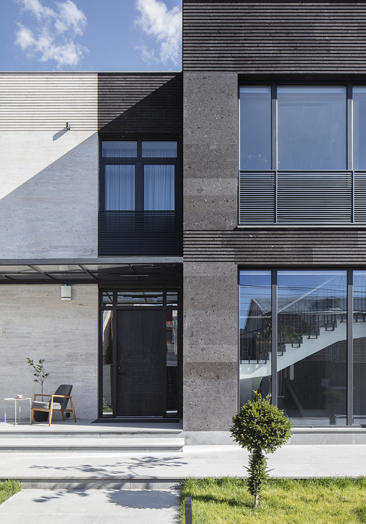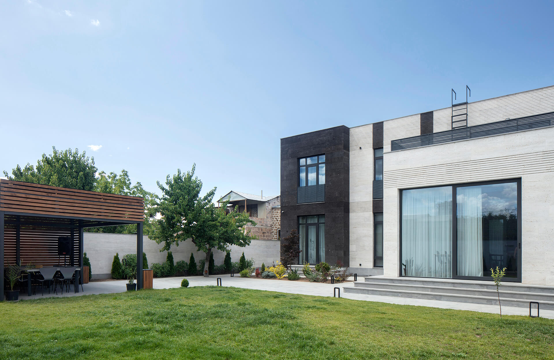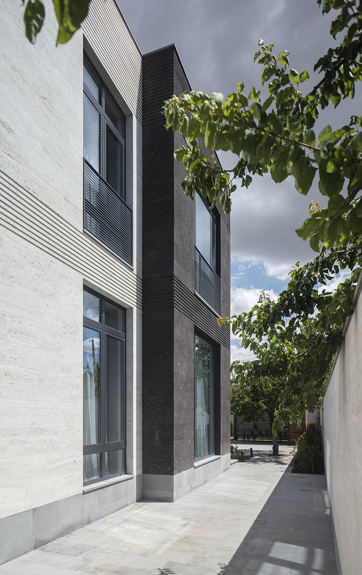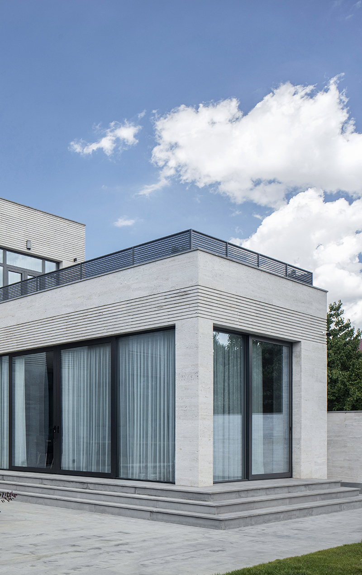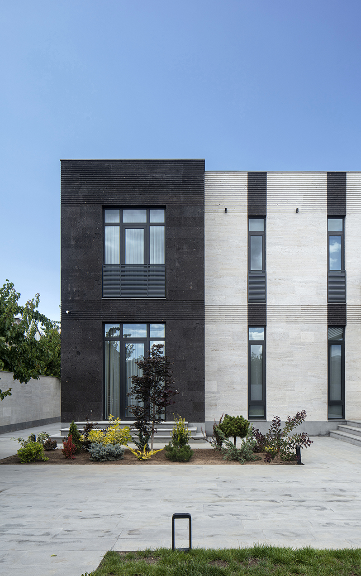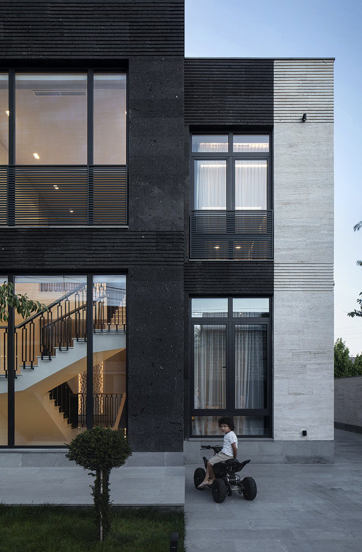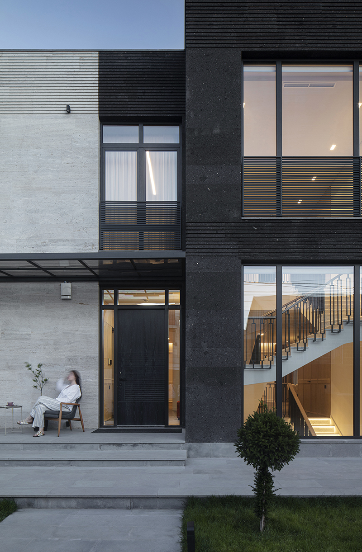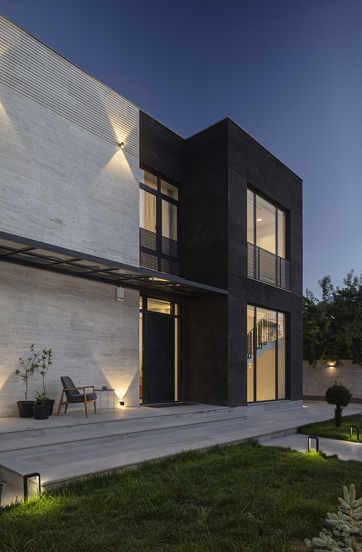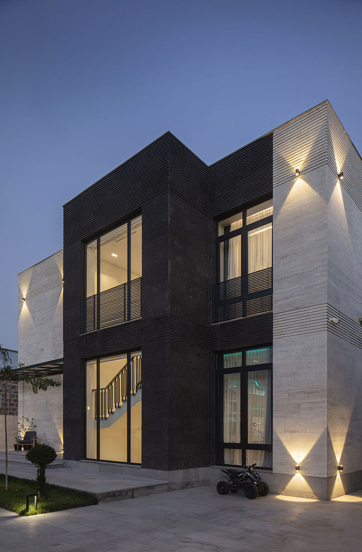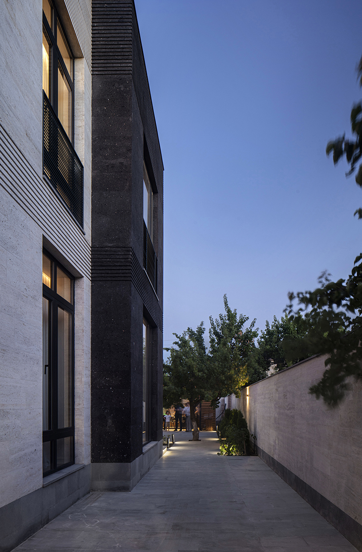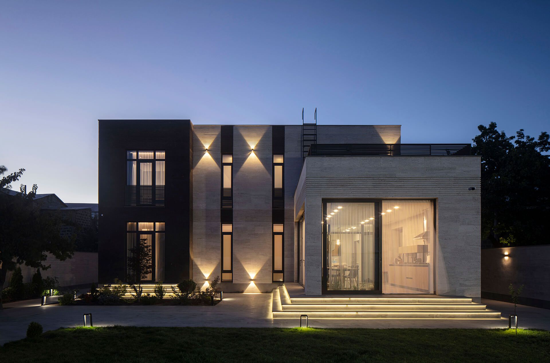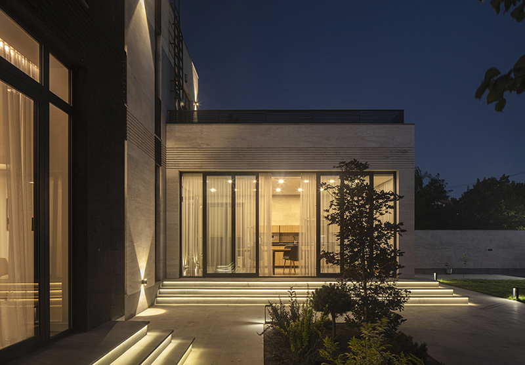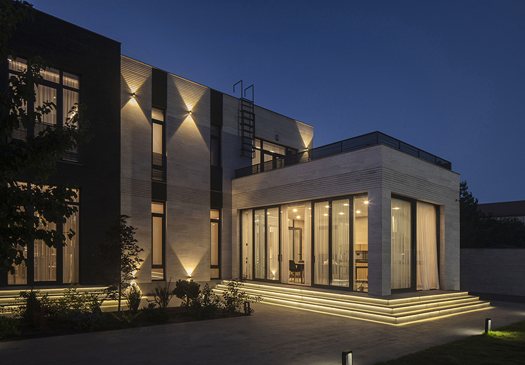MODERN NATURAL
-
Location: Arinj, Armenia
-
Year: 2023
Stage: Completed
Style: Modern
Area: 772 sq. m
The house has two floors and a basement (the basement was soundproofed to serve as a music room for one of the children, who is passionate about music). Inside, there is a kitchen, a living room, a summer kitchen, four bedrooms, three bathrooms, and a laundry room. The outdoor area features parking for two to three cars and a spacious yard with a relaxing zone furnished with a table and chairs.
The Modern Natural project showcases a harmonious blend of natural materials and modern architectural design. The house embodies a seamless integration of tufa and travertine—natural materials that enhance texture and are perfect for contemporary living. The interior employs a neutral color palette with interchangeable decorative elements, allowing flexibility and adaptability.

-
Portfolio

