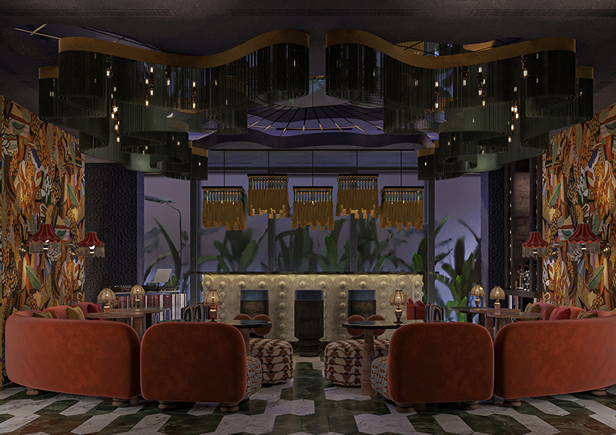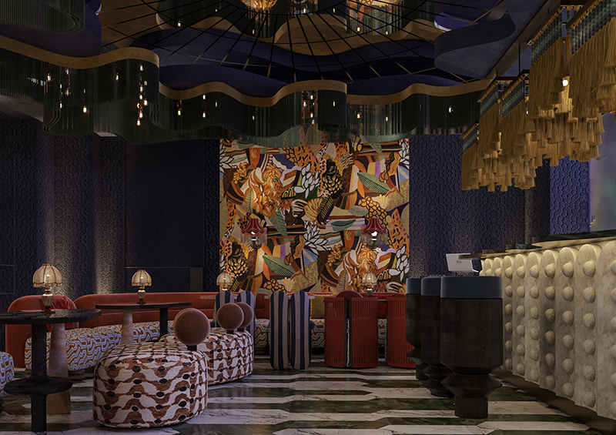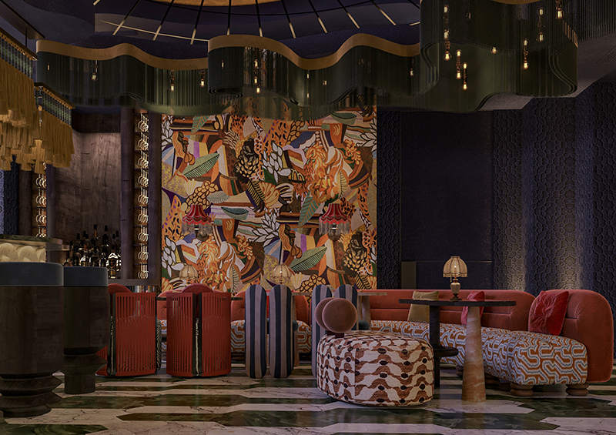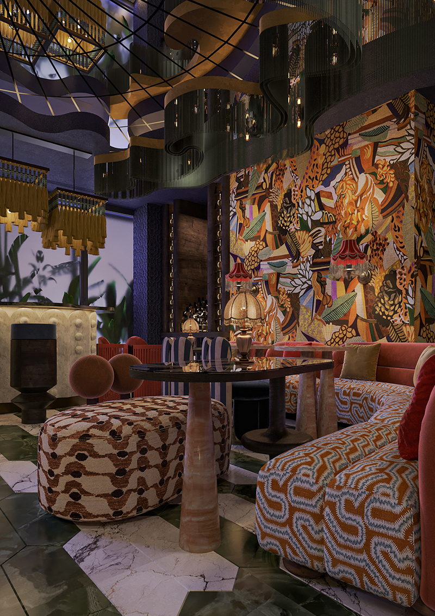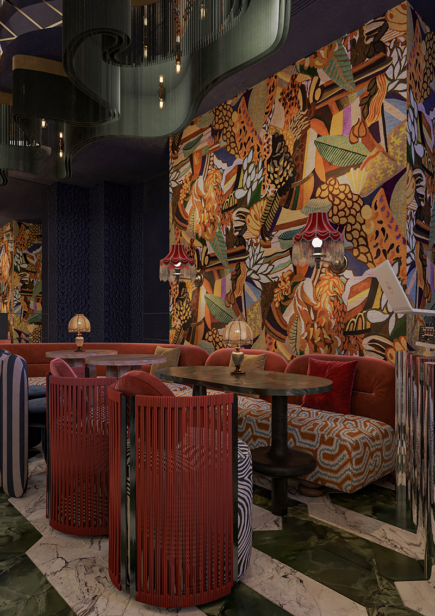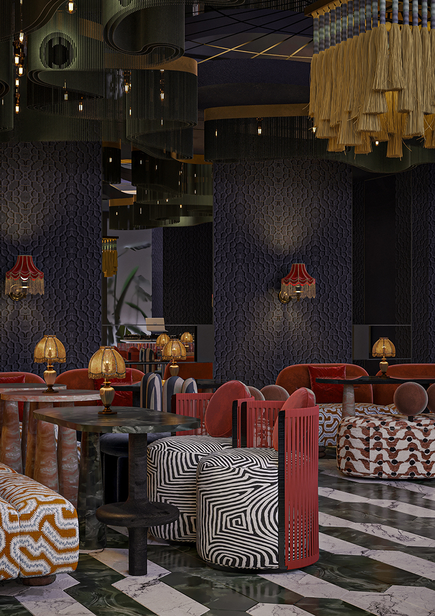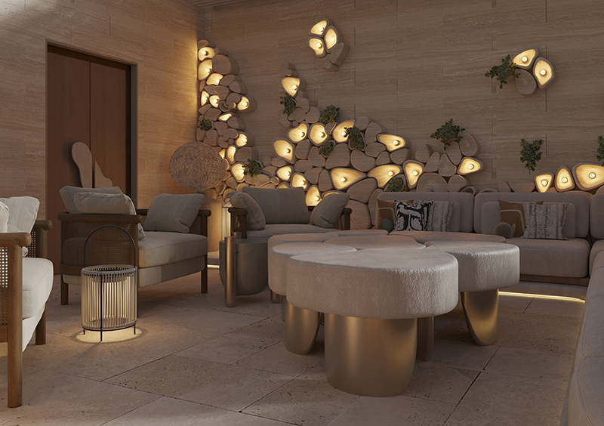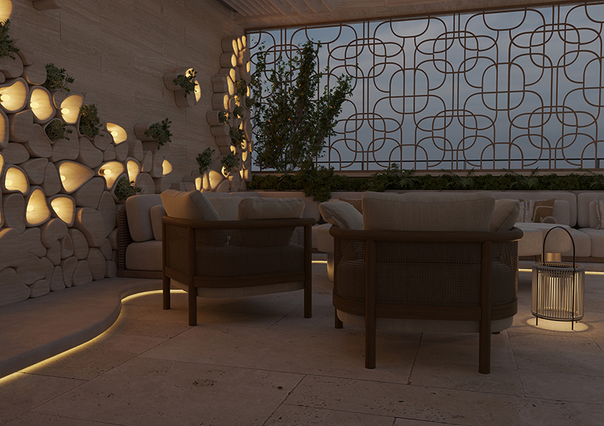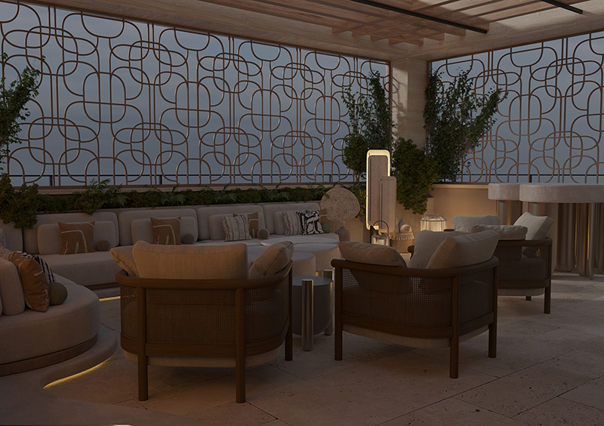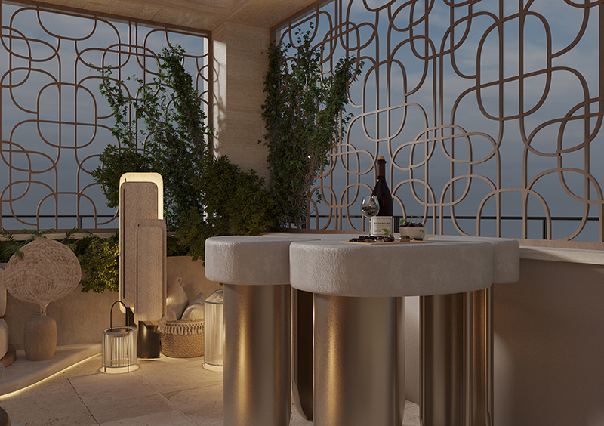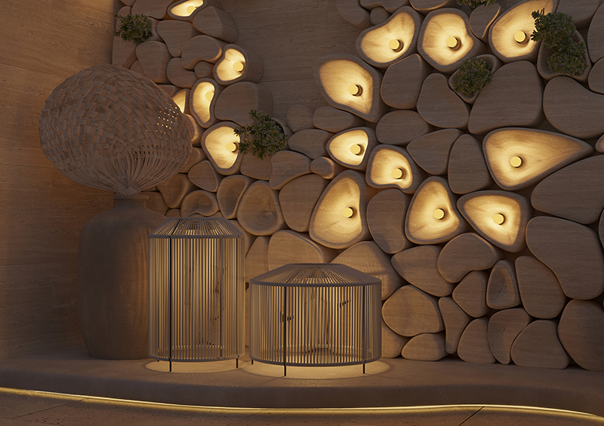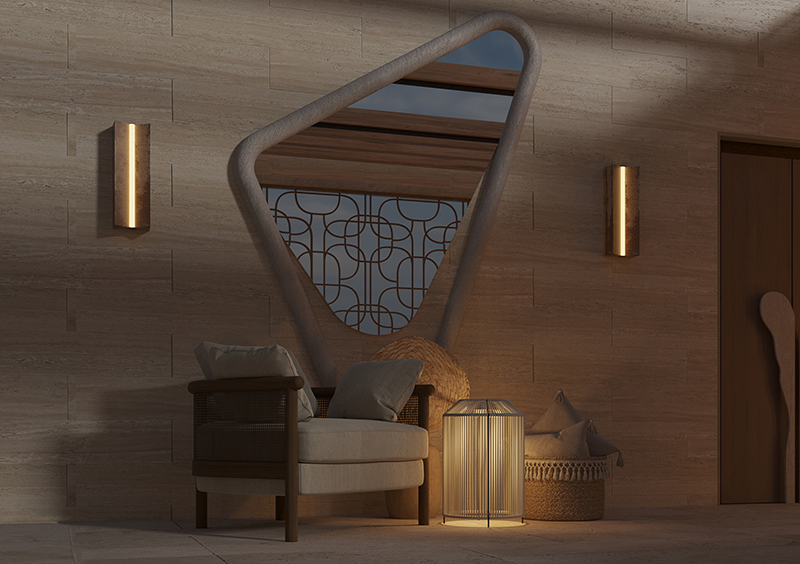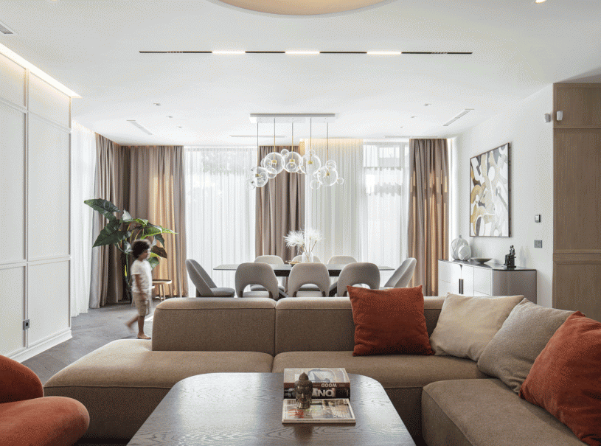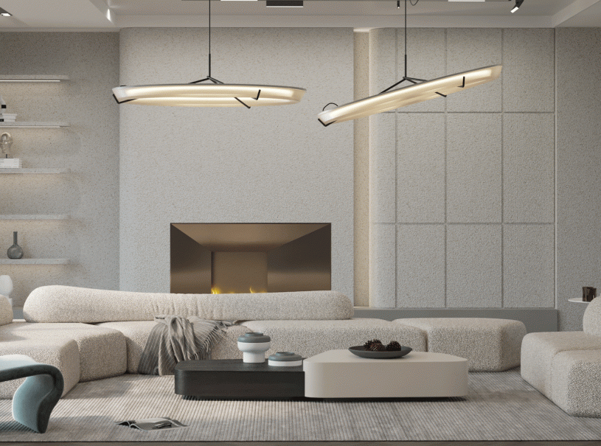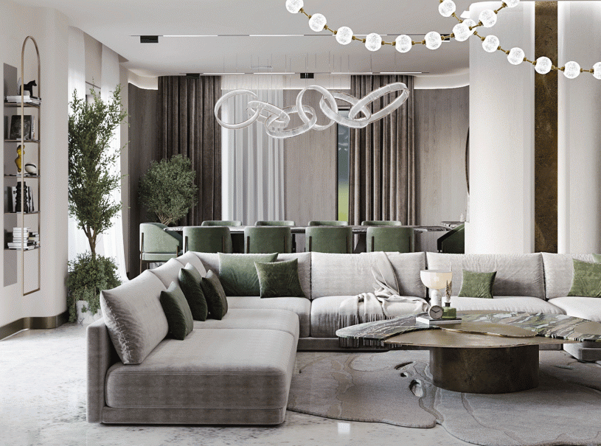
Serenity home
- Location: Yerevan, Armenia
- Year: 2023
Stage: In Process
The living area seamlessly blends contemporary elegance with soft minimalism, characterized by organic forms and neutral tones. Plush, curvaceous seating in off-white bouclé fabric creates a cozy yet sophisticated ambiance. The furniture layout encourages intimate conversations while preserving a sense of openness. A statement rug in shades of blue and beige mimics the fluidity of water, adding a natural, calming element to the space.
Dining Area
The dining space extends the theme of natural harmony and refined luxury. A long, solid wood dining table with a matte finish is surrounded by minimalist chairs in warm oak, enhancing the earthy aesthetic. Soft, flowing curtains frame the large windows, allowing diffused natural light to bathe the space warmly. A delicate light fixture composed of spherical frosted glass elements hangs above the table, adding a touch of artistic elegance.
Dining Area
The dining space extends the theme of natural harmony and refined luxury. A long, solid wood dining table with a matte finish is surrounded by minimalist chairs in warm oak, enhancing the earthy aesthetic. Soft, flowing curtains frame the large windows, allowing diffused natural light to bathe the space warmly. A delicate light fixture composed of spherical frosted glass elements hangs above the table, adding a touch of artistic elegance.
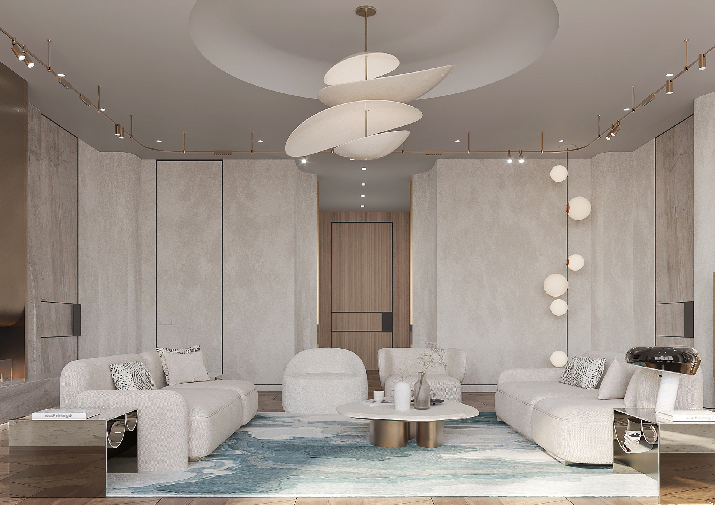
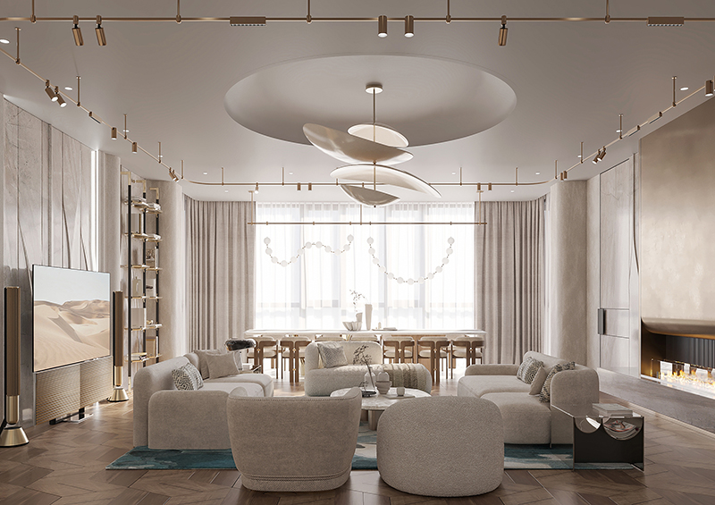
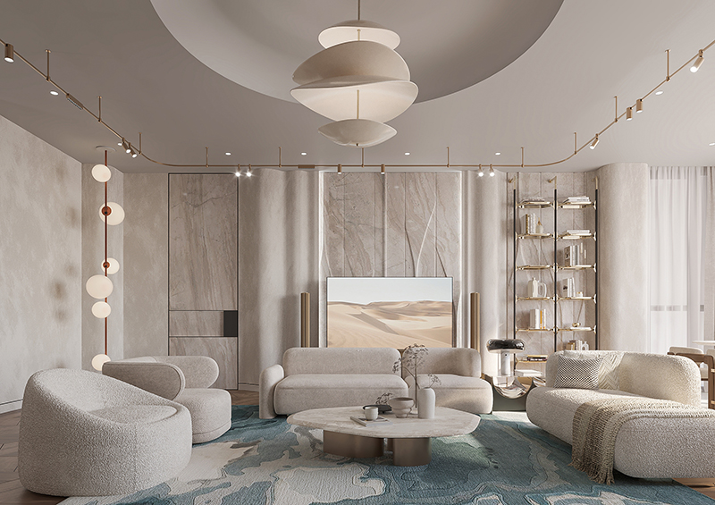
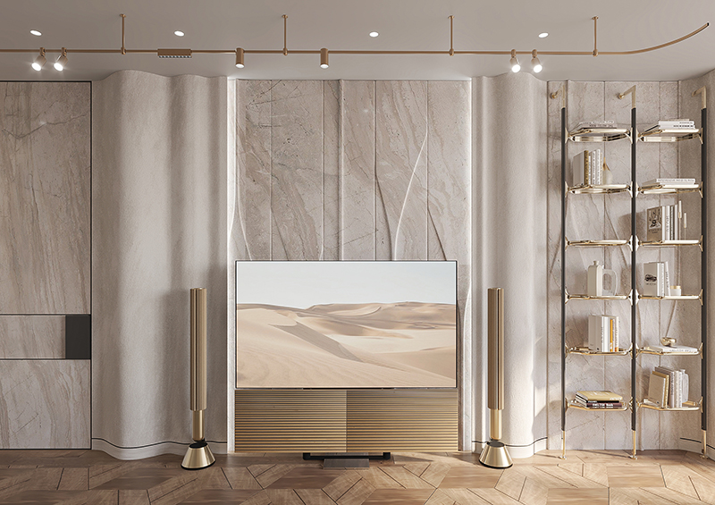
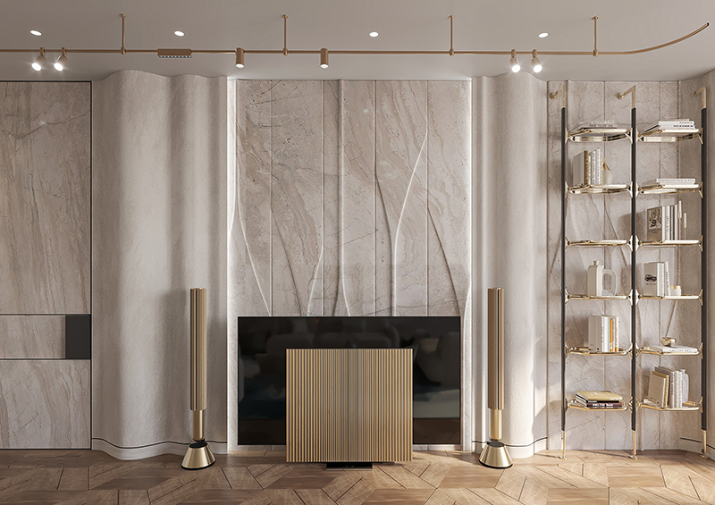
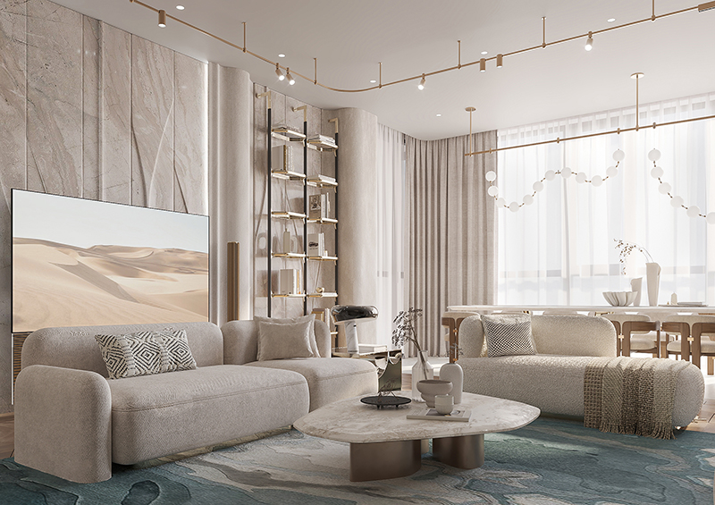
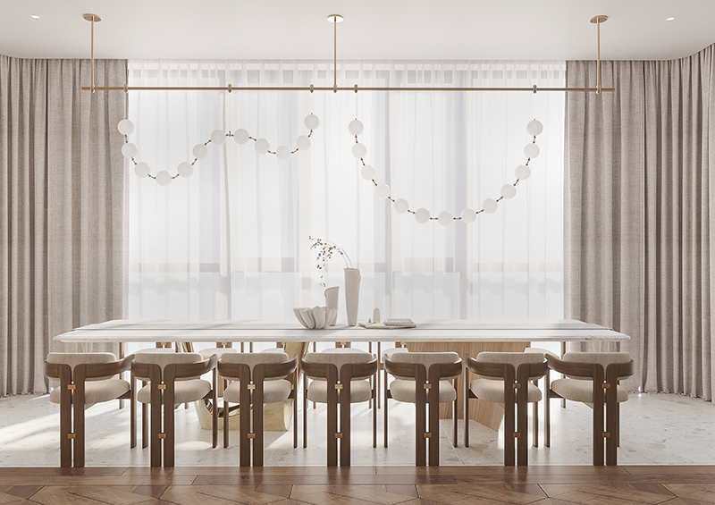
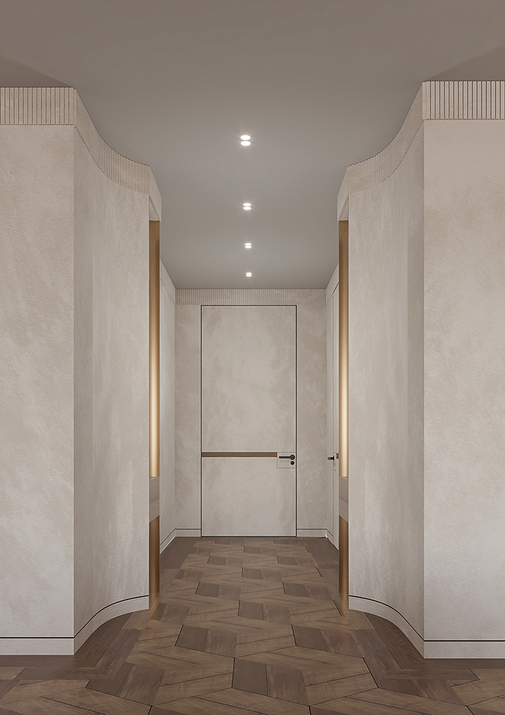
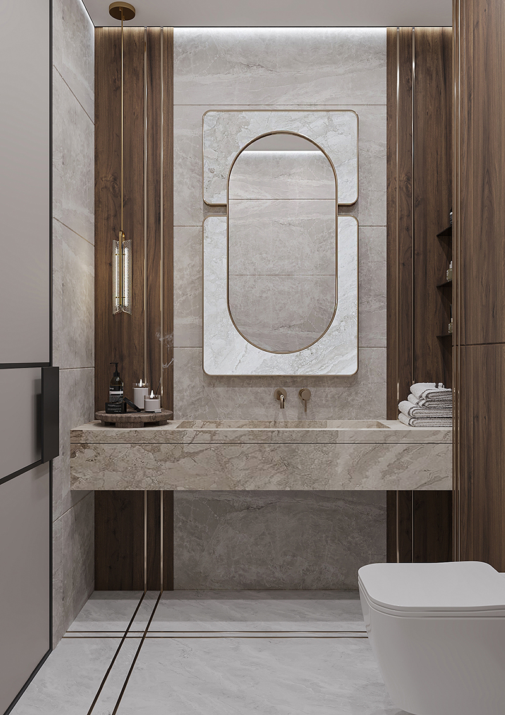
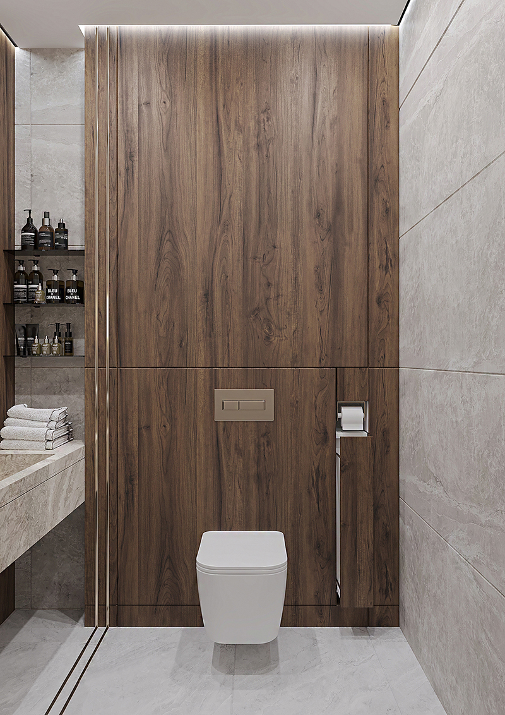
The Serenity Home project embraces a palette of warm neutrals, including soft beige, sand, and cream, accentuated by muted blues and gold accents. Textural contrasts play a key role in adding visual interest, with elements such as plush bouclé, smooth marble, raw stone, and polished metal creating a multi-layered, sophisticated environment.
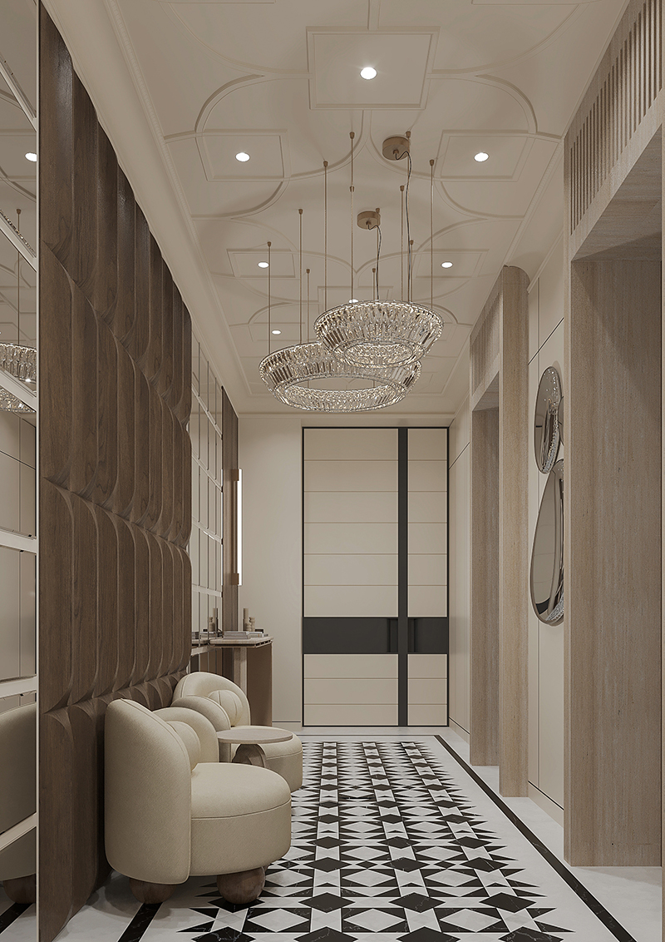
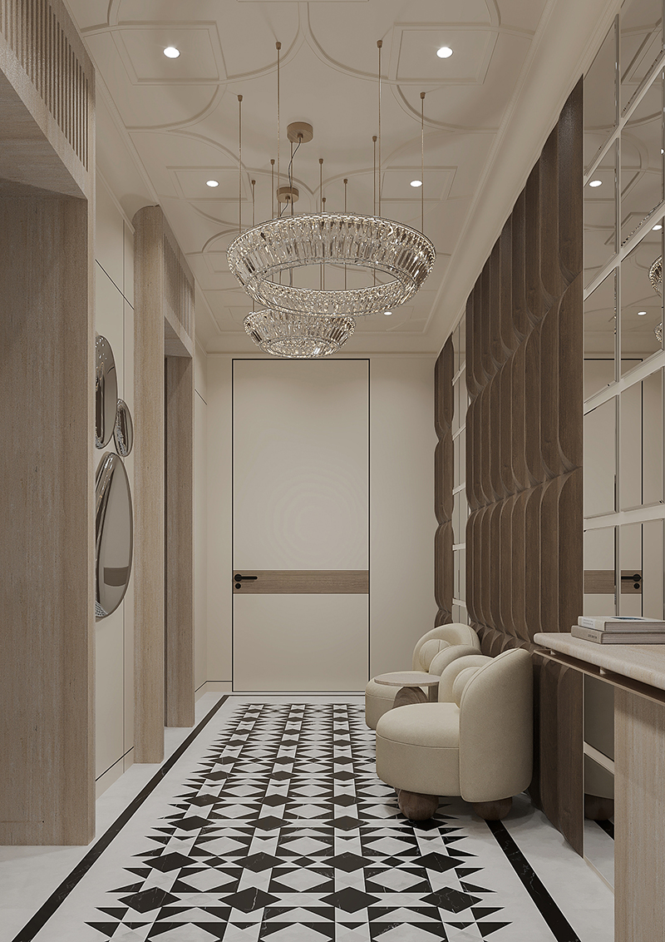
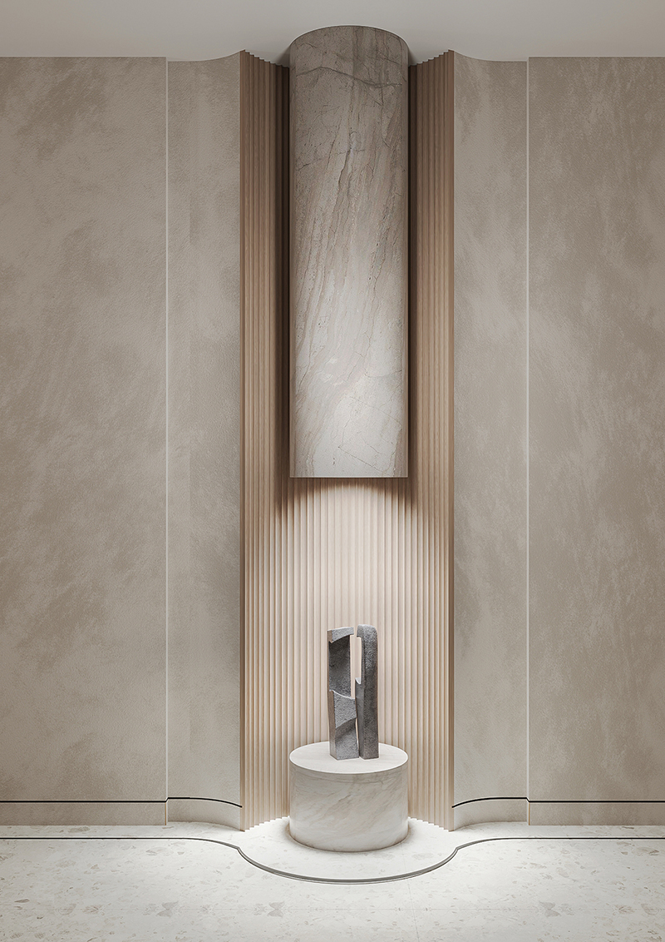
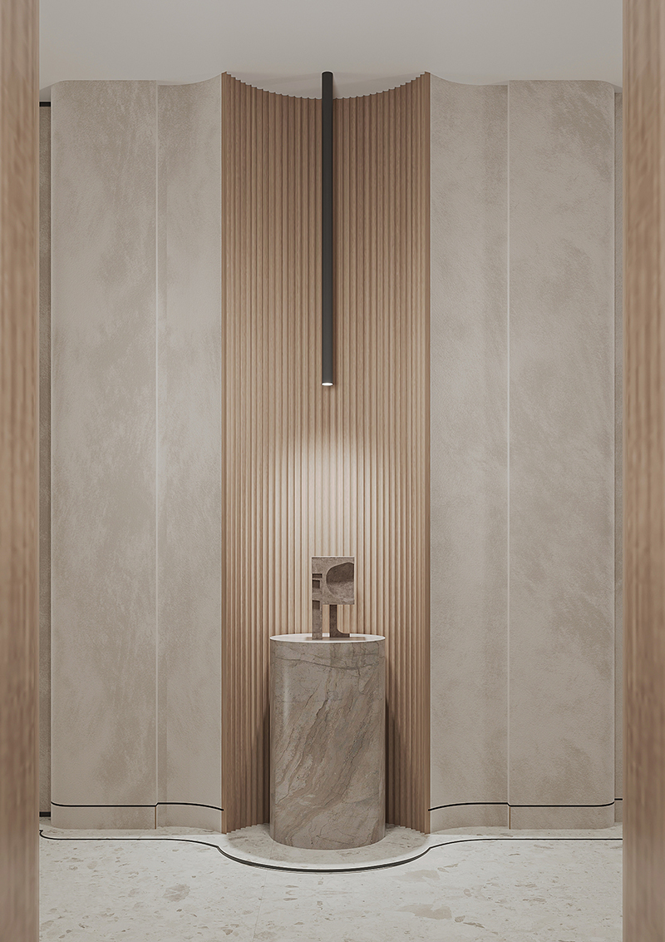
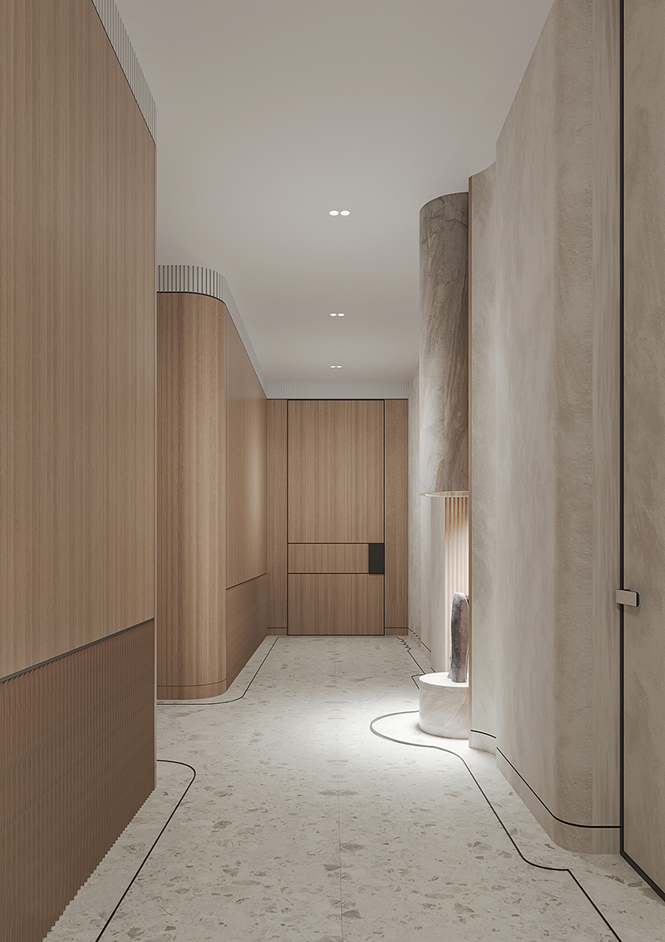
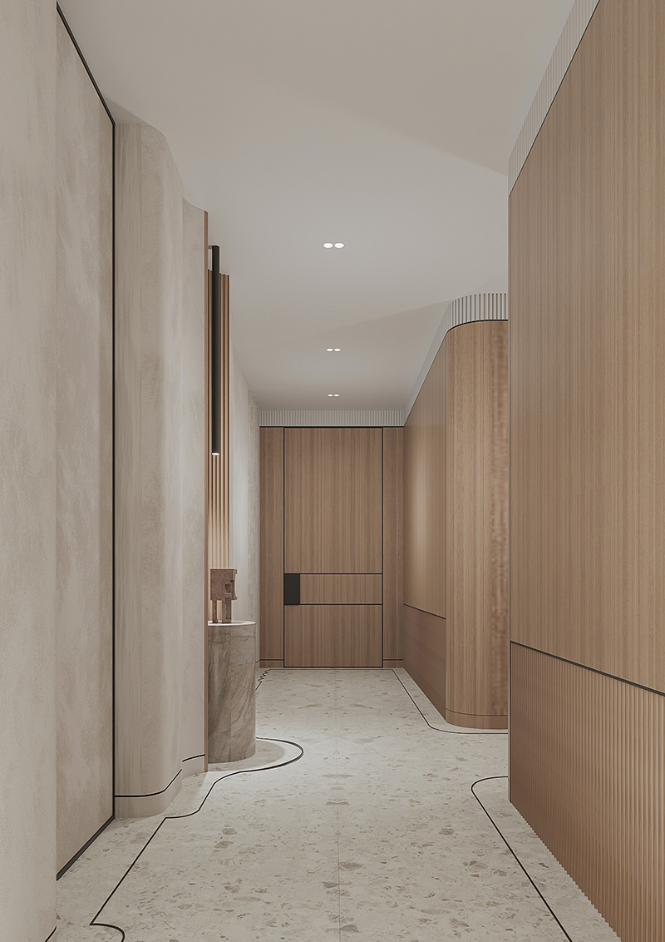
Master Bedroom
This bedroom embodies a perfect balance of elegance, comfort, and tranquility. The harmonious use of muted colors like beige, gray, and turquoise, paired with soft textures and natural materials, creates a soothing and luxurious atmosphere. Every design element, from the floating pendant lights to the curved furniture, is thoughtfully placed, making this space a serene retreat for rest.
This bedroom embodies a perfect balance of elegance, comfort, and tranquility. The harmonious use of muted colors like beige, gray, and turquoise, paired with soft textures and natural materials, creates a soothing and luxurious atmosphere. Every design element, from the floating pendant lights to the curved furniture, is thoughtfully placed, making this space a serene retreat for rest.
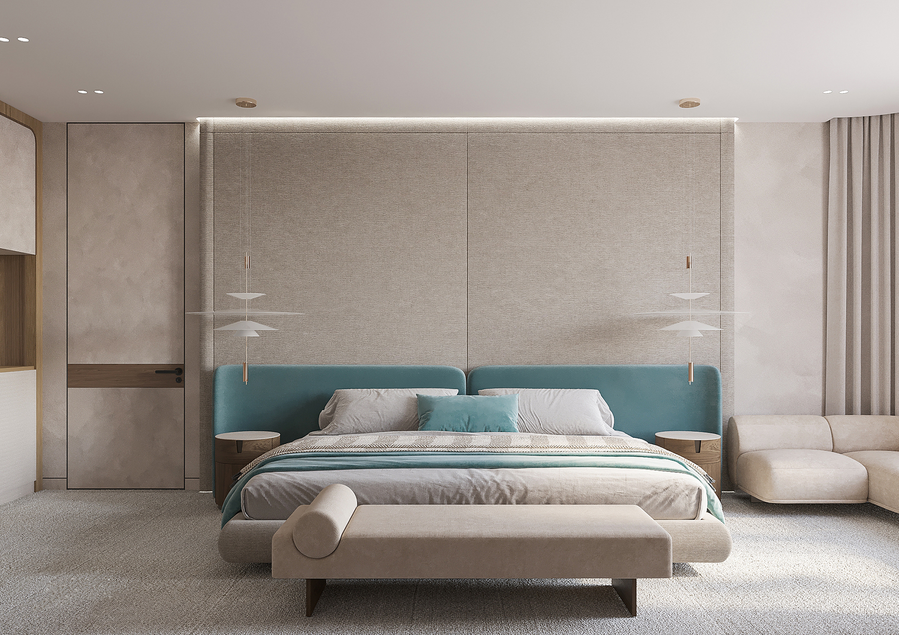
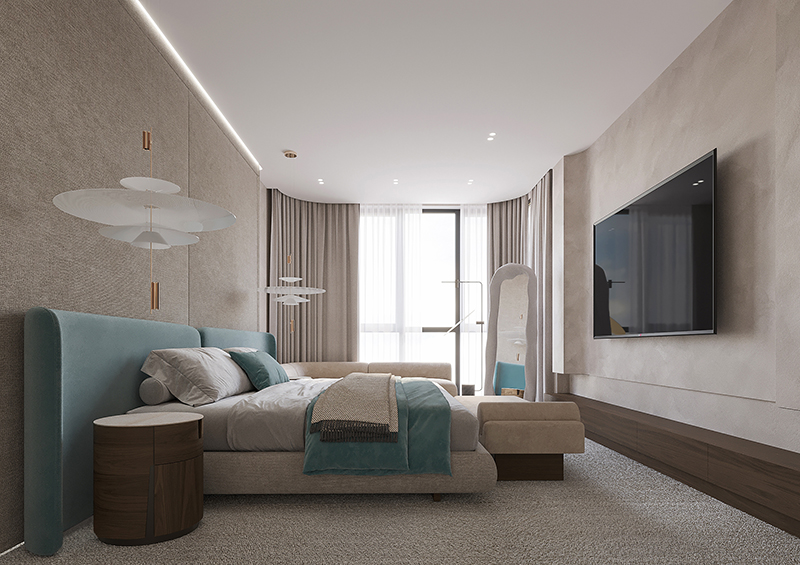
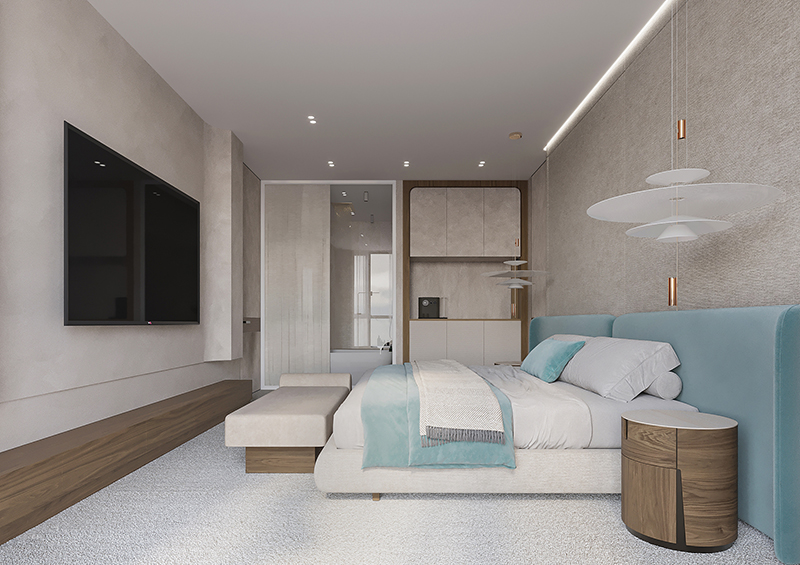
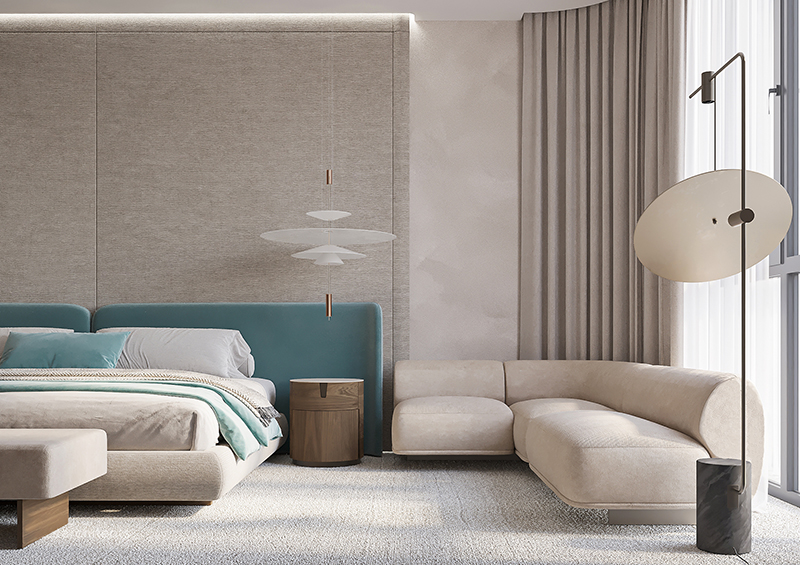
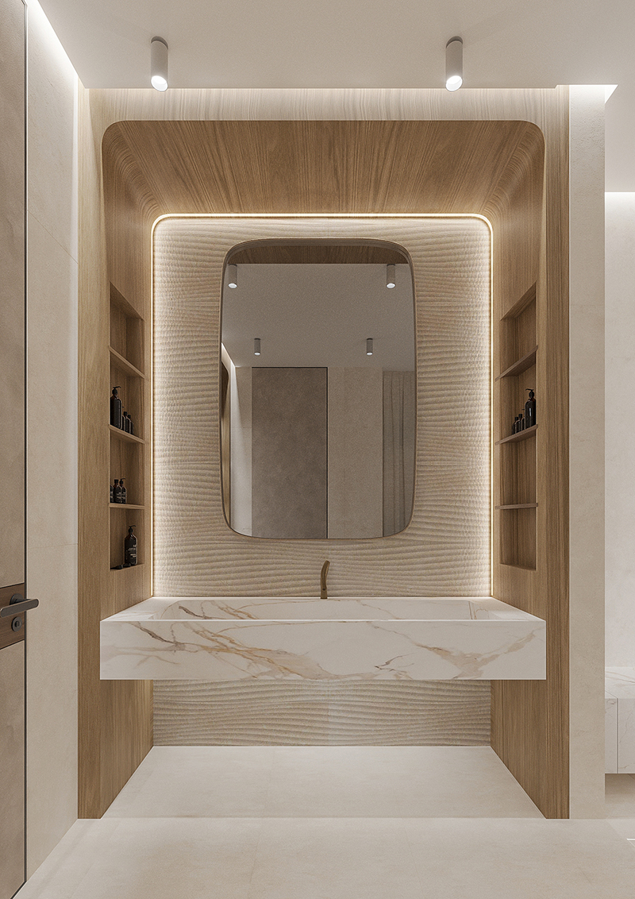
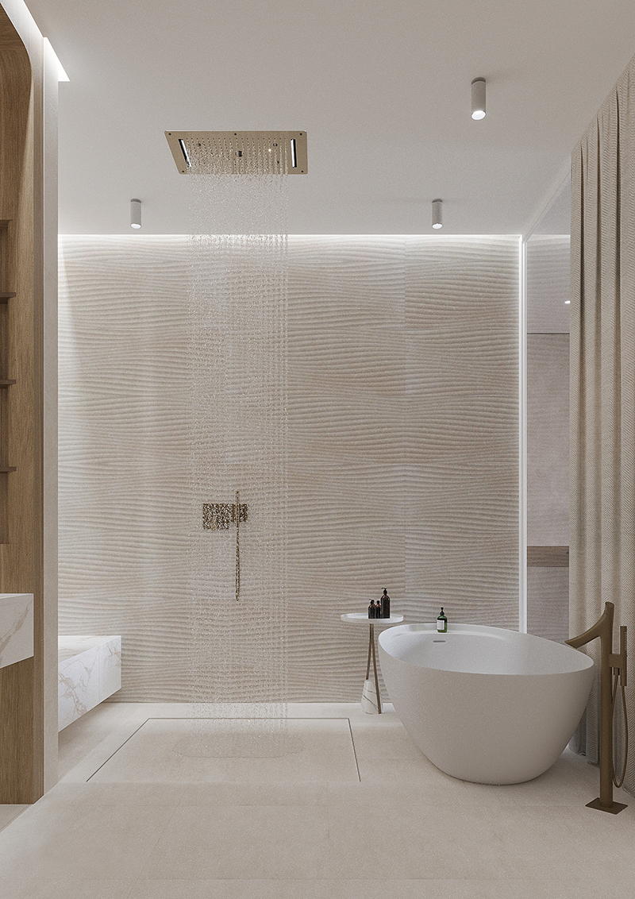
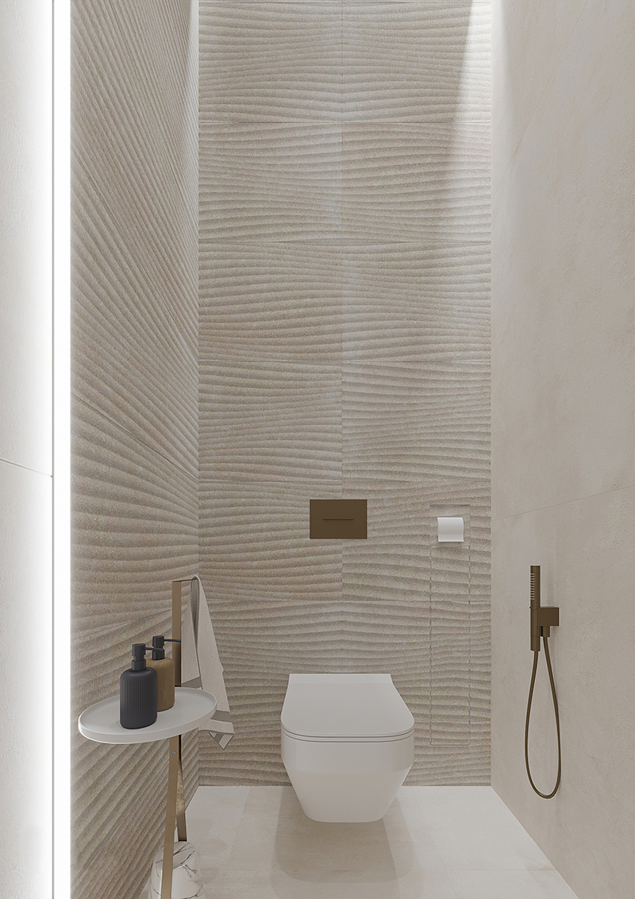
Bedroom 2
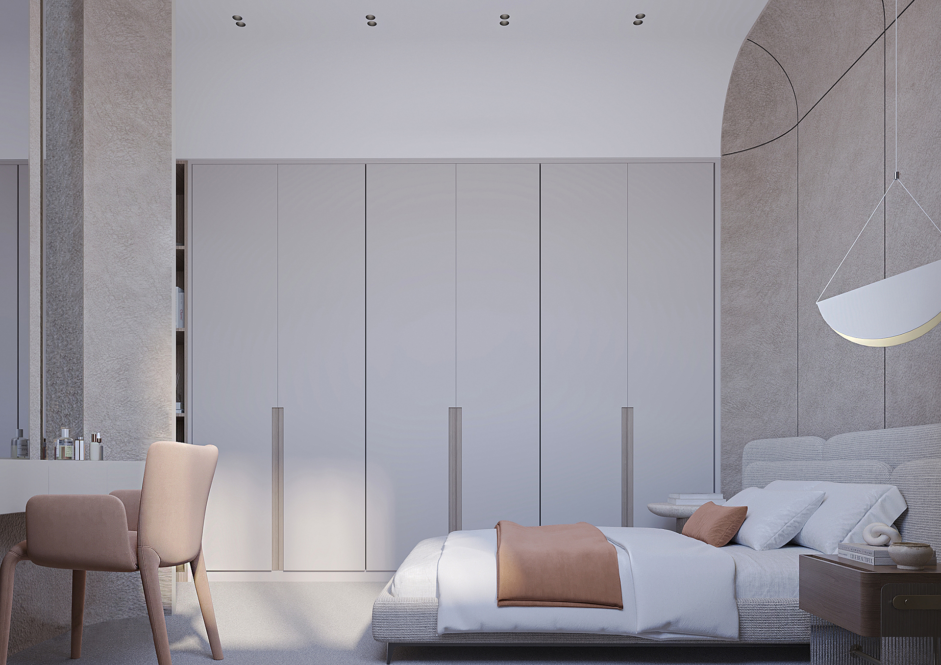
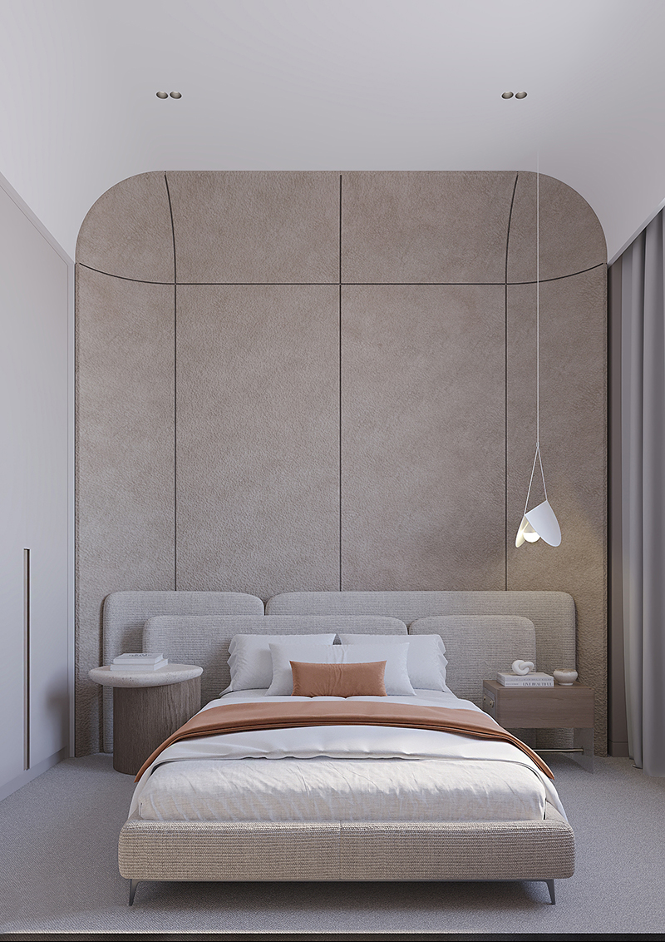

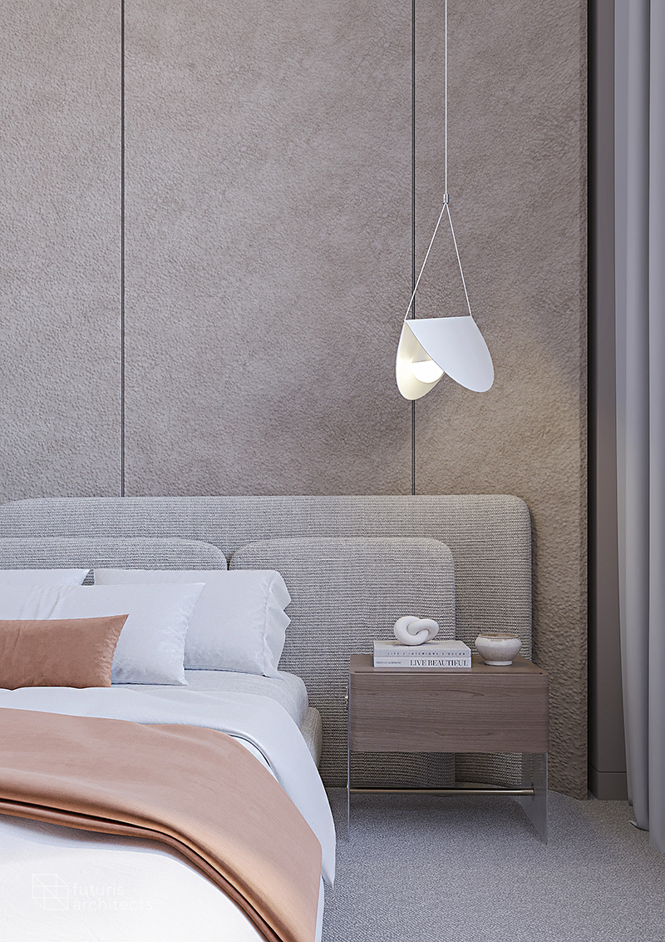
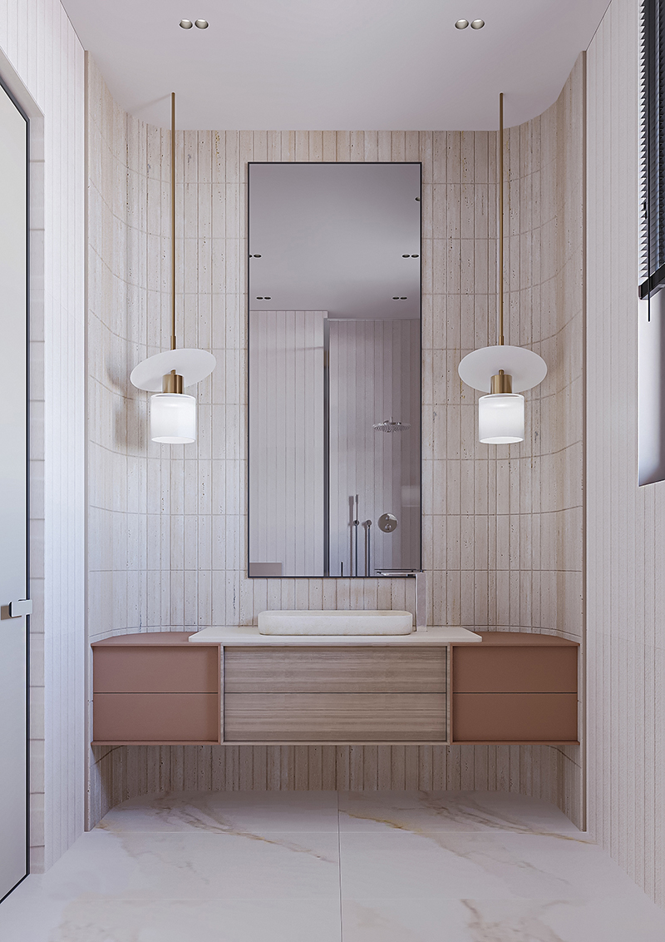
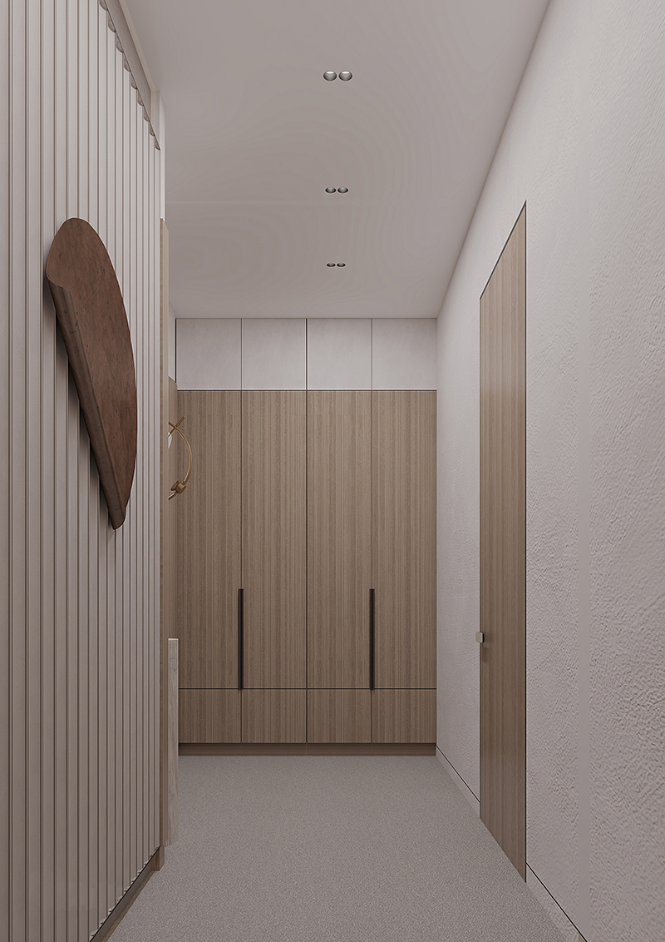
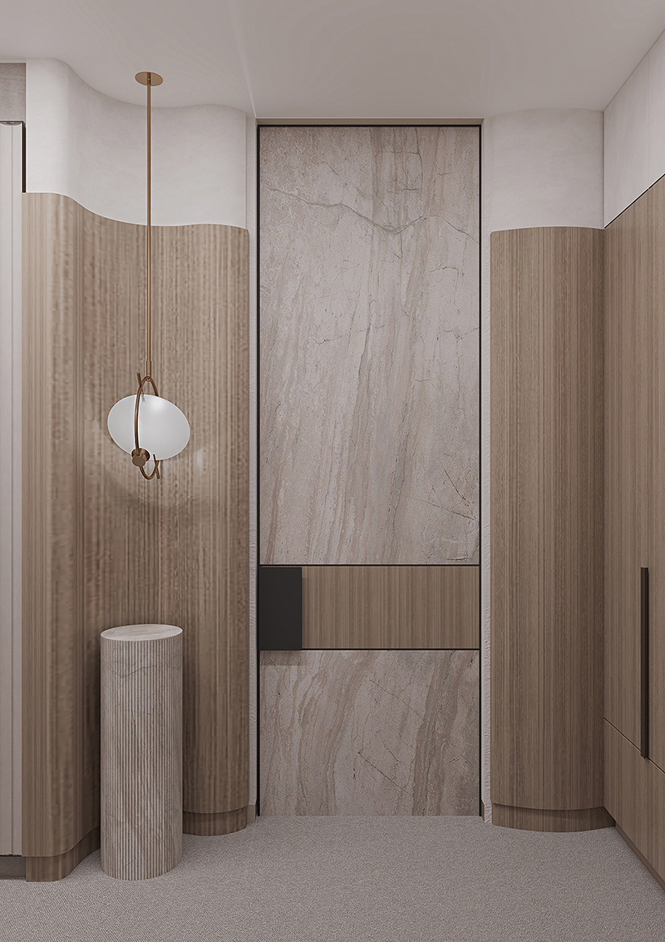
This room perfectly blends modern luxury and minimalist serenity. Its neutral tones, textured elements, and balanced use of light create an elegant and comforting atmosphere. It’s a room where someone could retreat to find peace, with every detail designed to promote relaxation while maintaining a sense of high-end design.

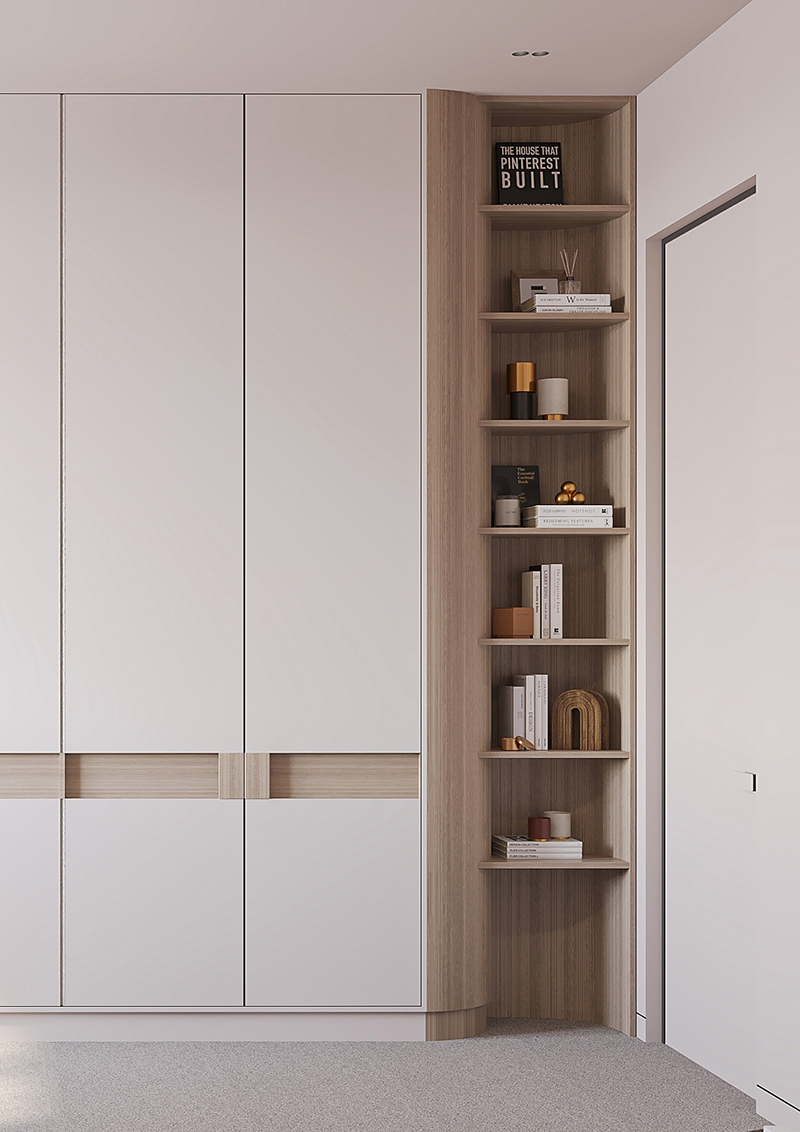
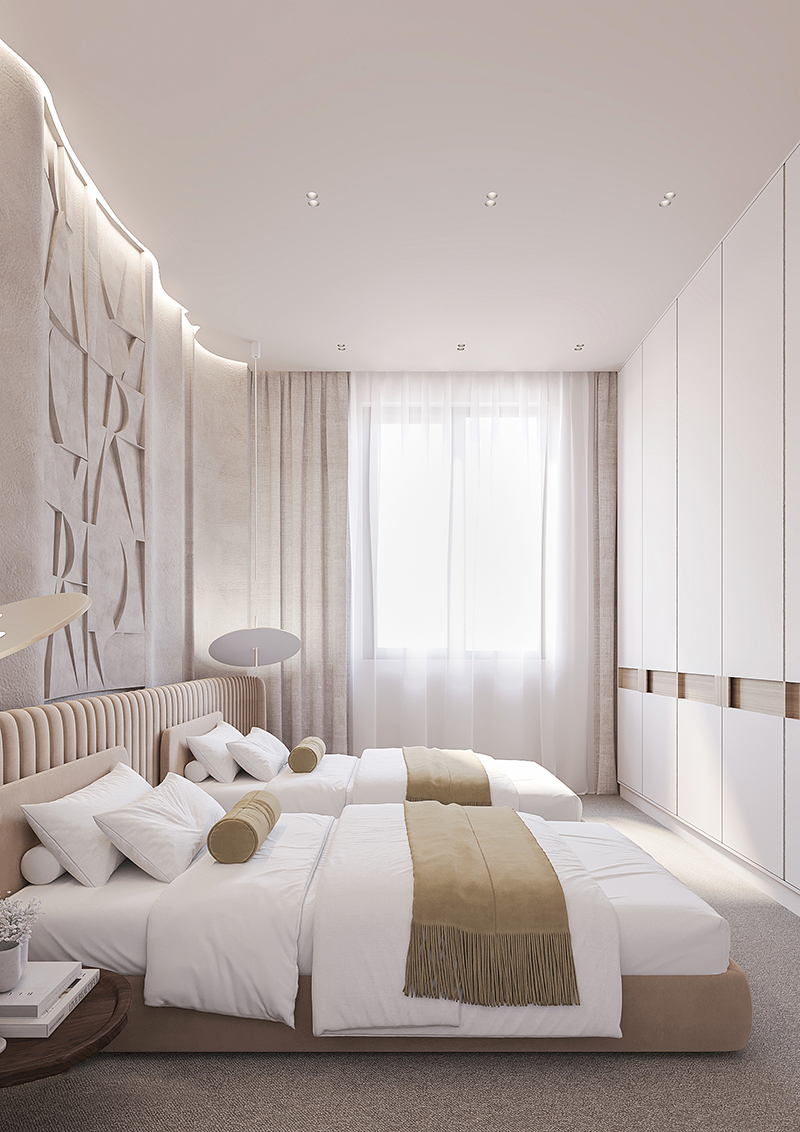
Terrace
Large windows allow ample natural light, enhancing the earthy hues and creating a calming ambiance. The indoor-outdoor flow is seamless, with the dining space extending towards an outdoor seating area. Soft curtains flutter near the open space, offering a light, airy atmosphere that perfectly complements the simple yet sophisticated design.
The decor is minimalist, focusing on textures and natural elements. The carefully curated table settings and subtle greenery in the background emphasize the space's tranquility and harmony, making it a perfect spot for gathering and relaxation. The overall aesthetic blends comfort and elegance, grounded in natural beauty.
Large windows allow ample natural light, enhancing the earthy hues and creating a calming ambiance. The indoor-outdoor flow is seamless, with the dining space extending towards an outdoor seating area. Soft curtains flutter near the open space, offering a light, airy atmosphere that perfectly complements the simple yet sophisticated design.
The decor is minimalist, focusing on textures and natural elements. The carefully curated table settings and subtle greenery in the background emphasize the space's tranquility and harmony, making it a perfect spot for gathering and relaxation. The overall aesthetic blends comfort and elegance, grounded in natural beauty.
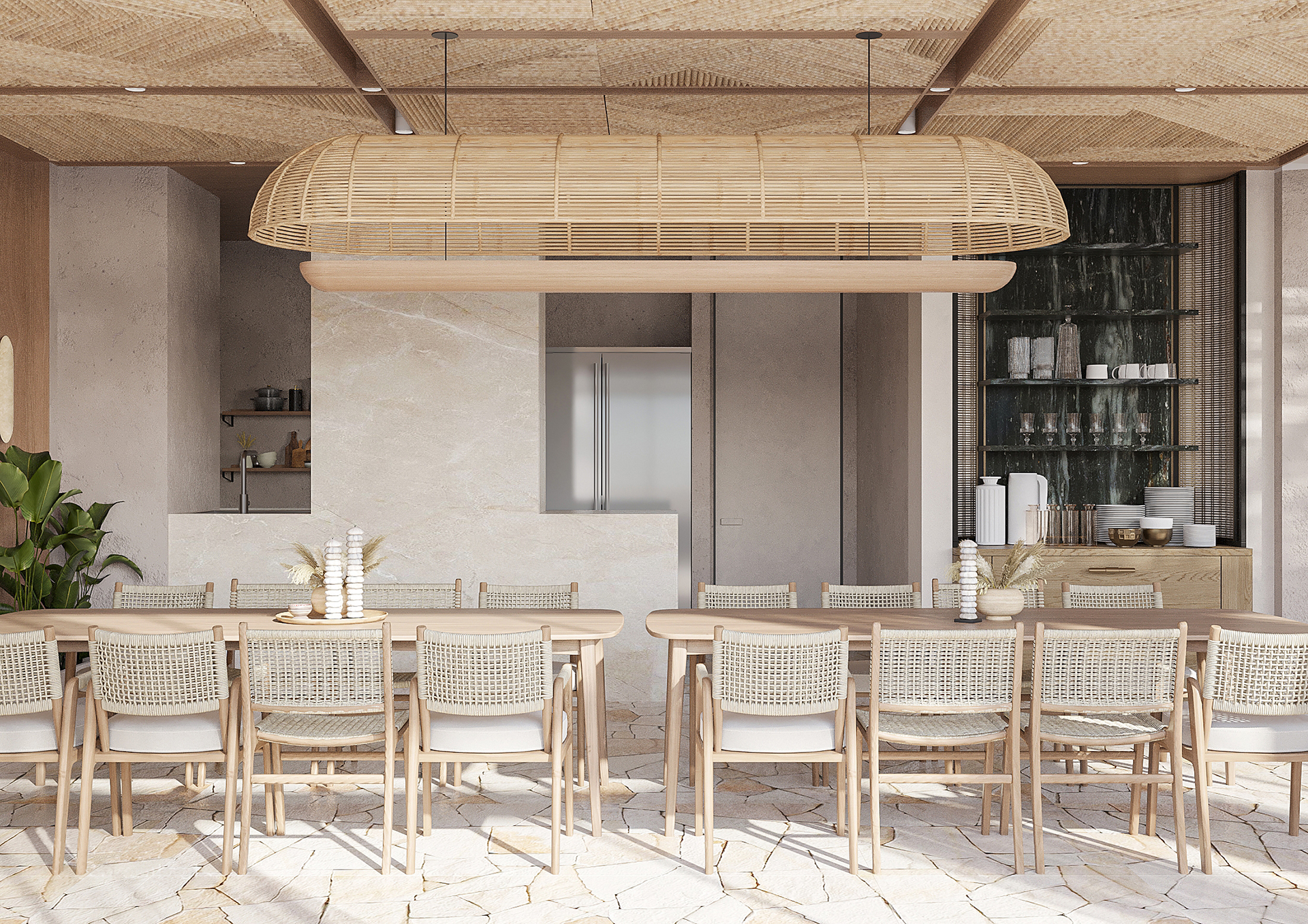
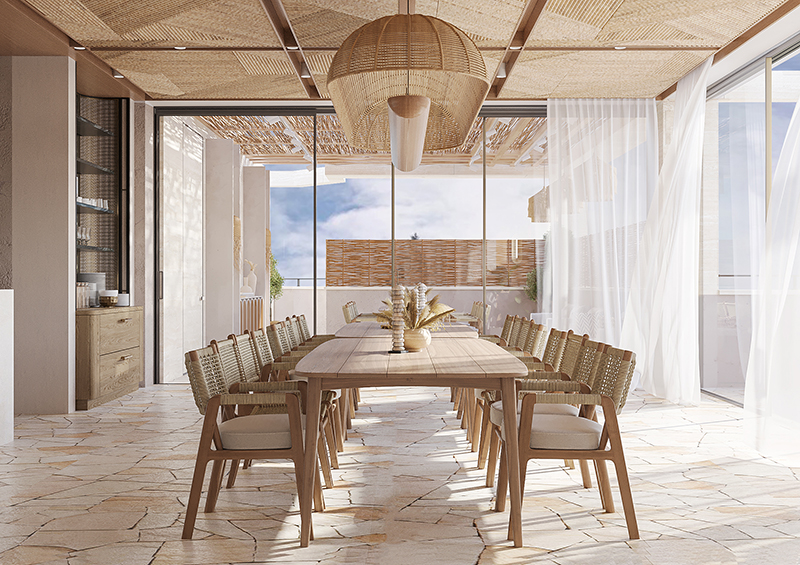
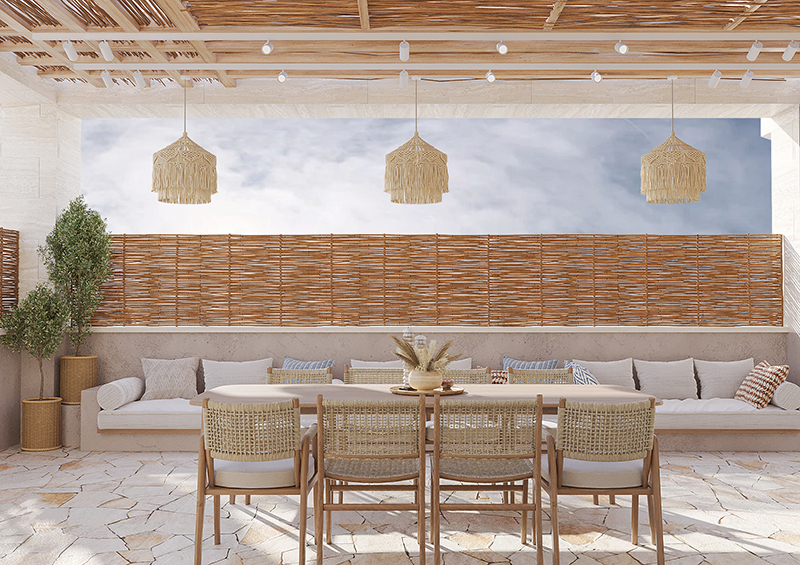
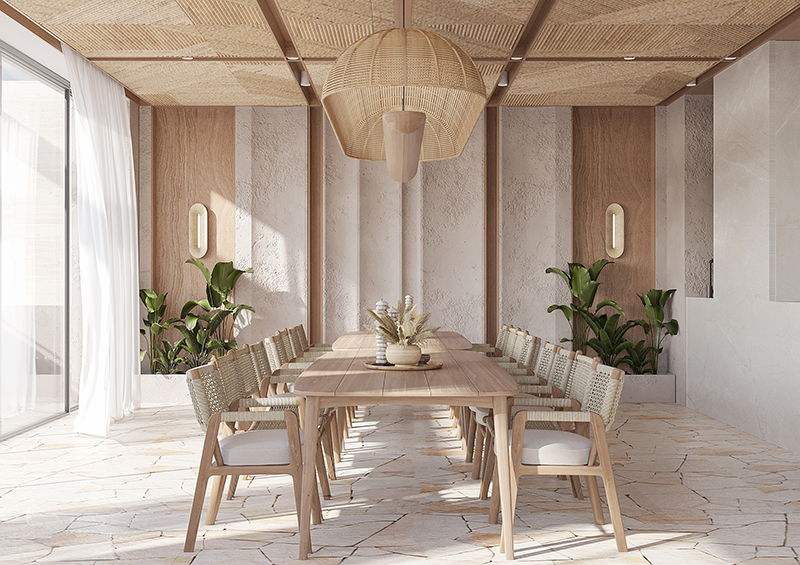
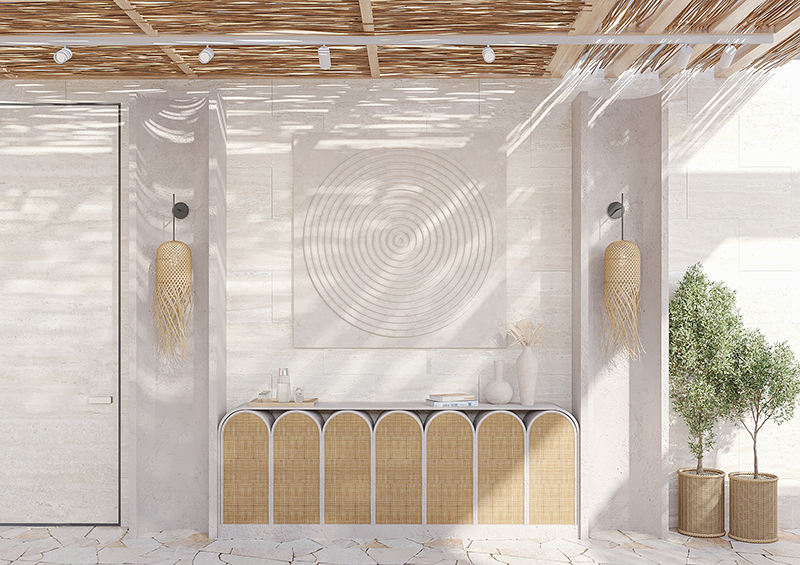
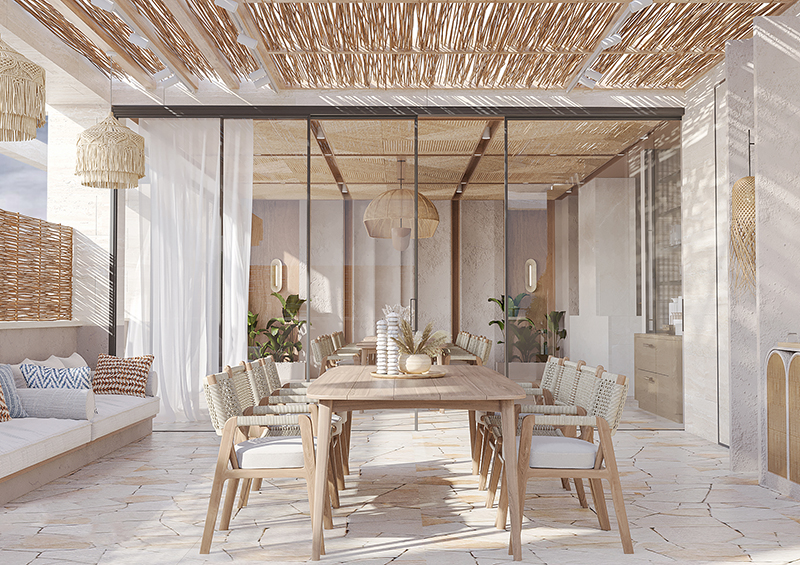
Cinema
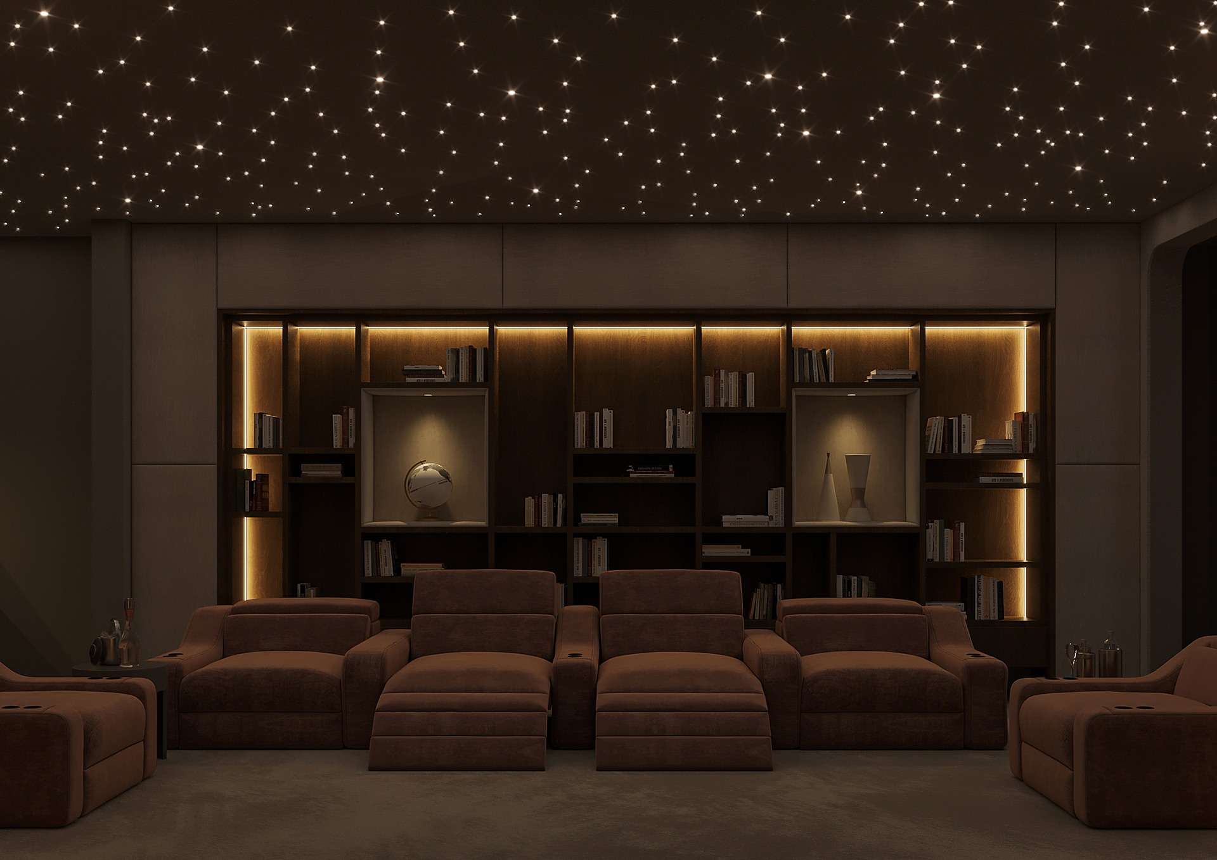
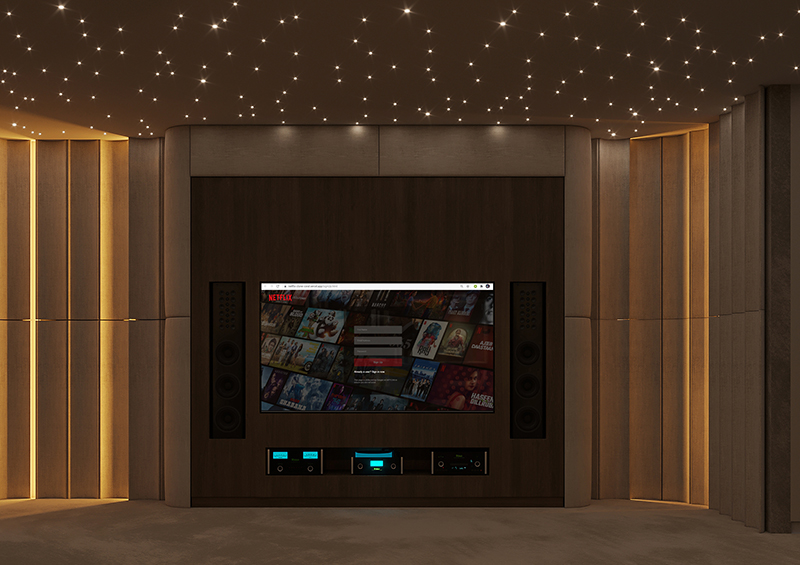
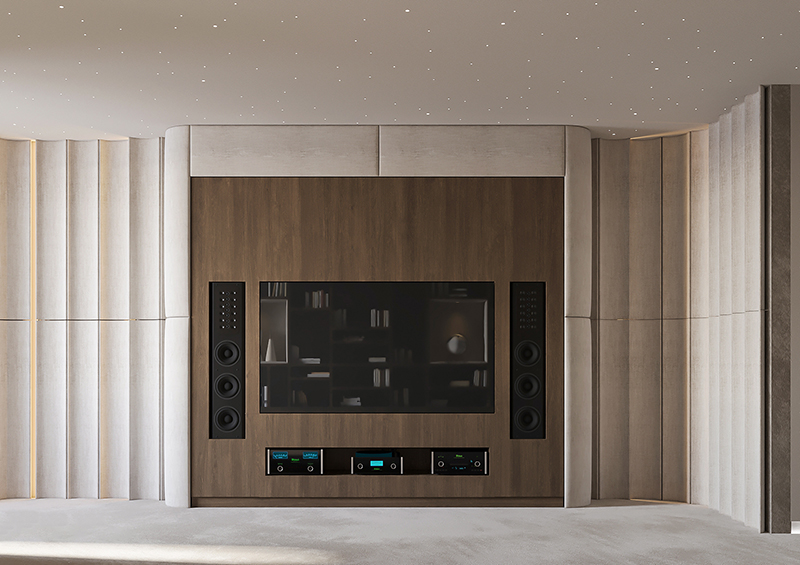
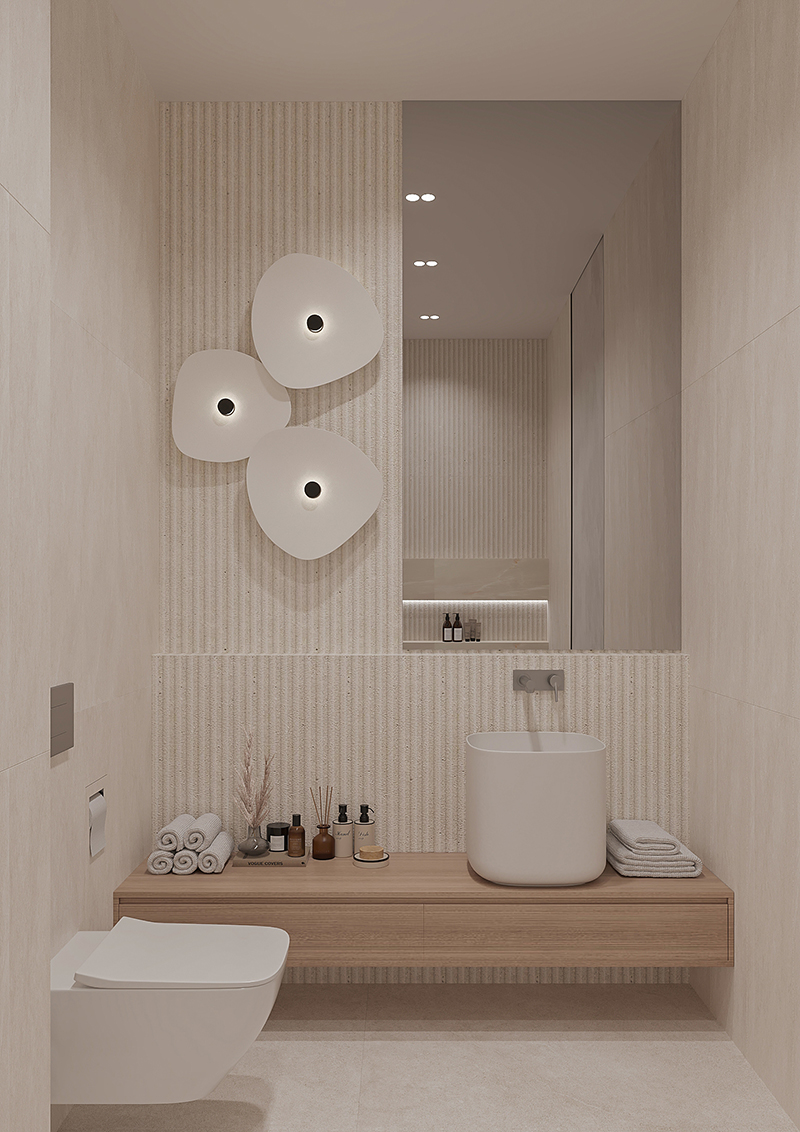
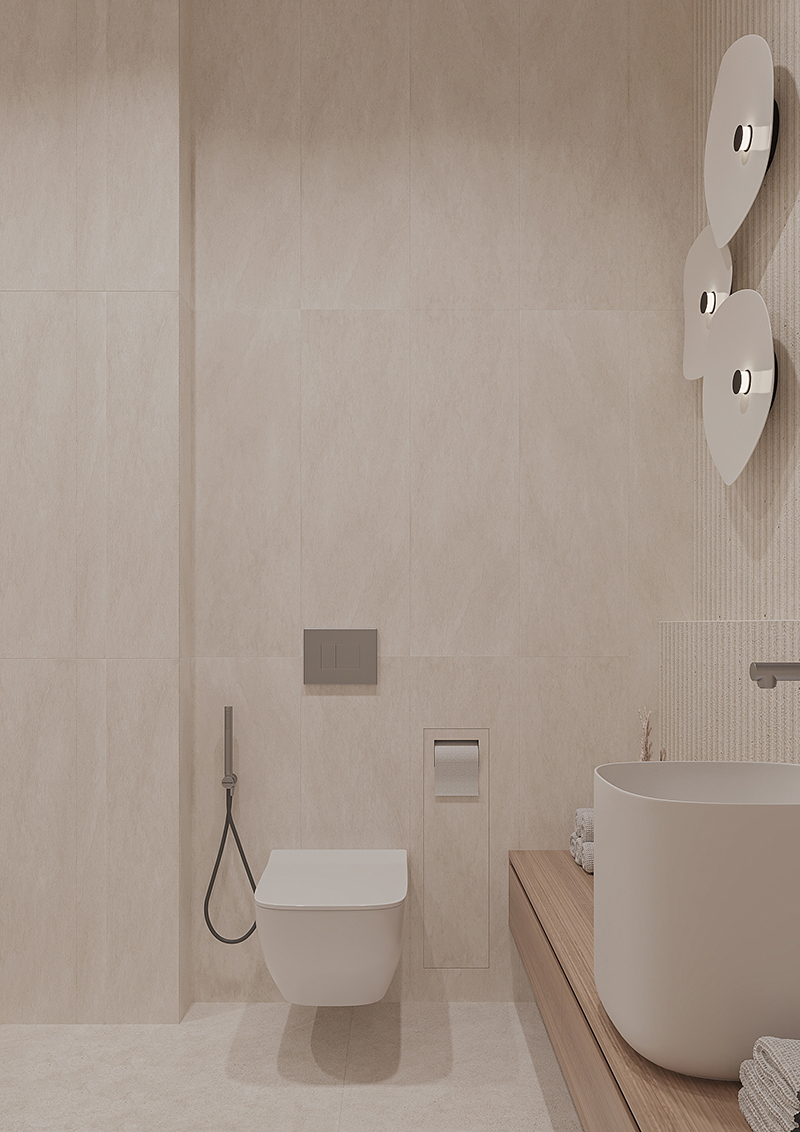
GYM
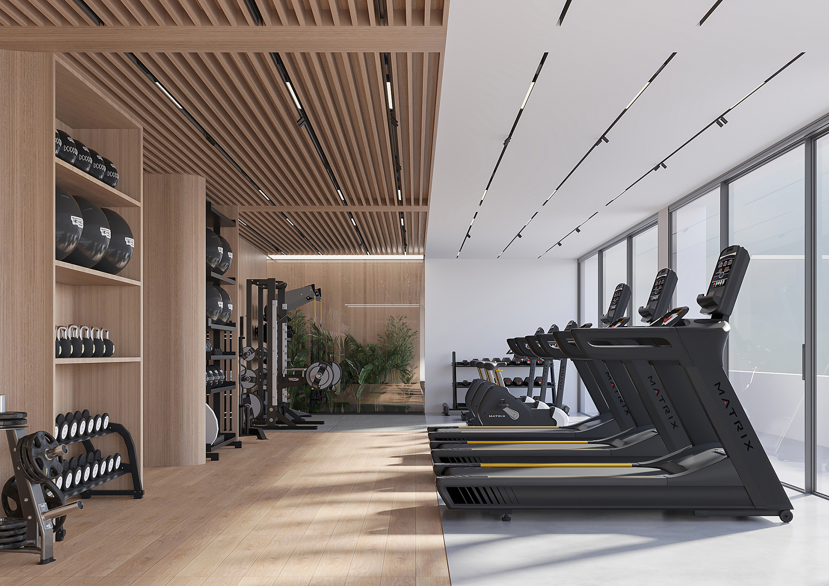
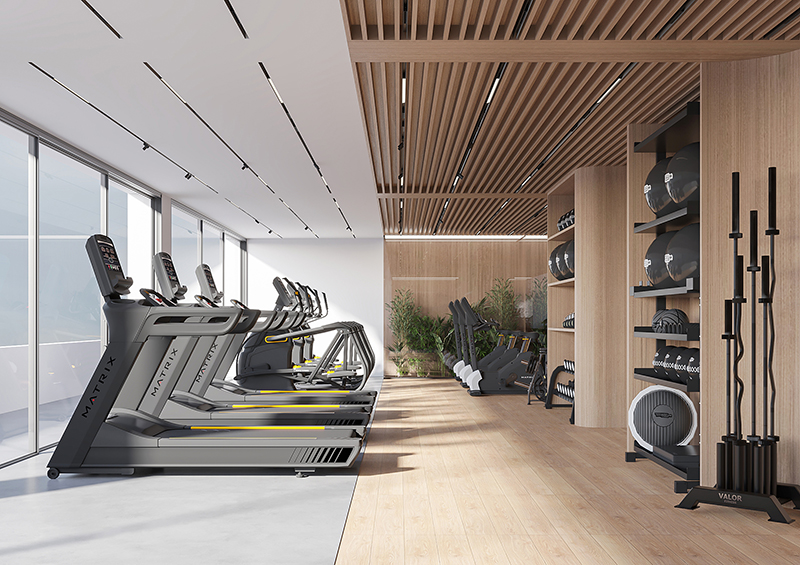
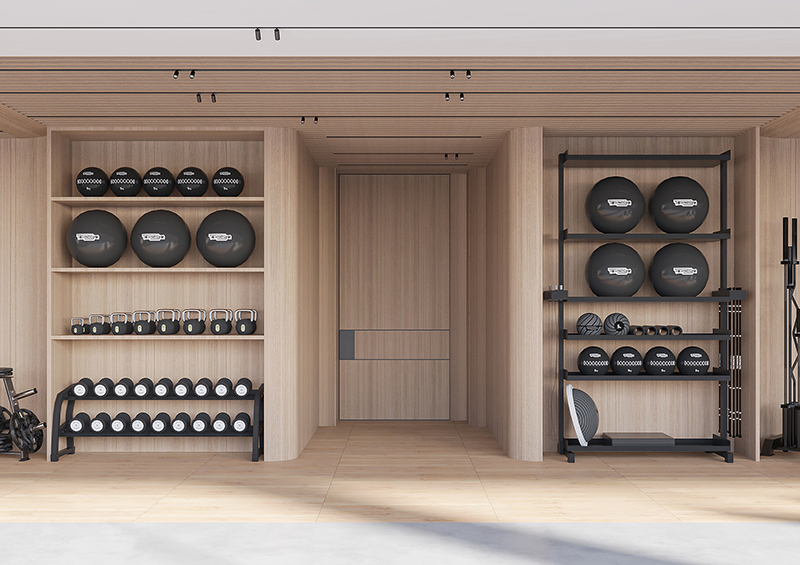
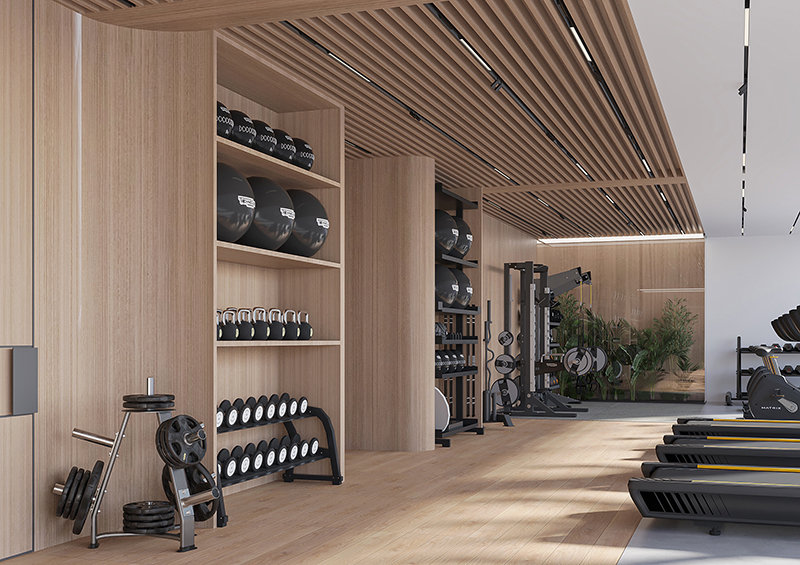
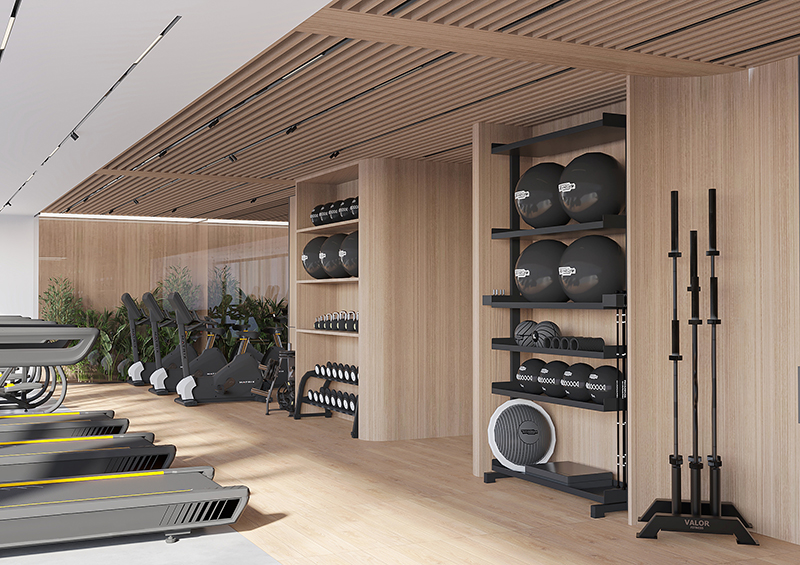
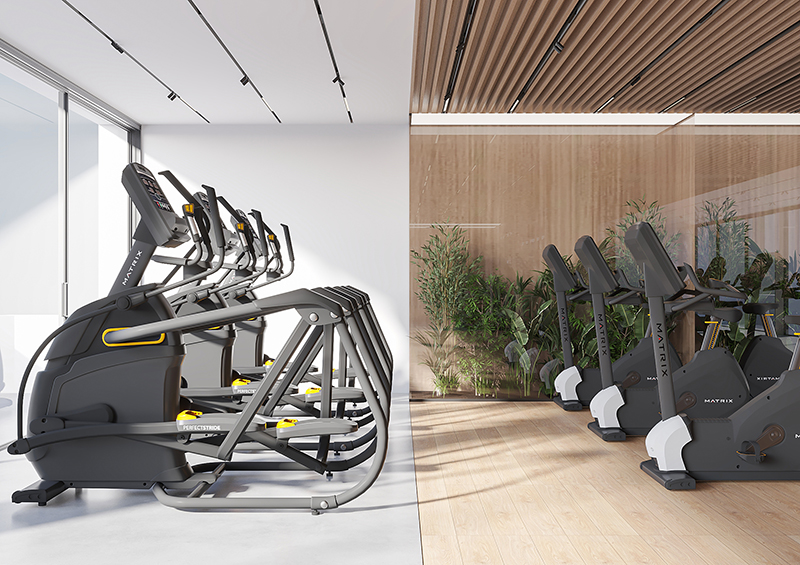

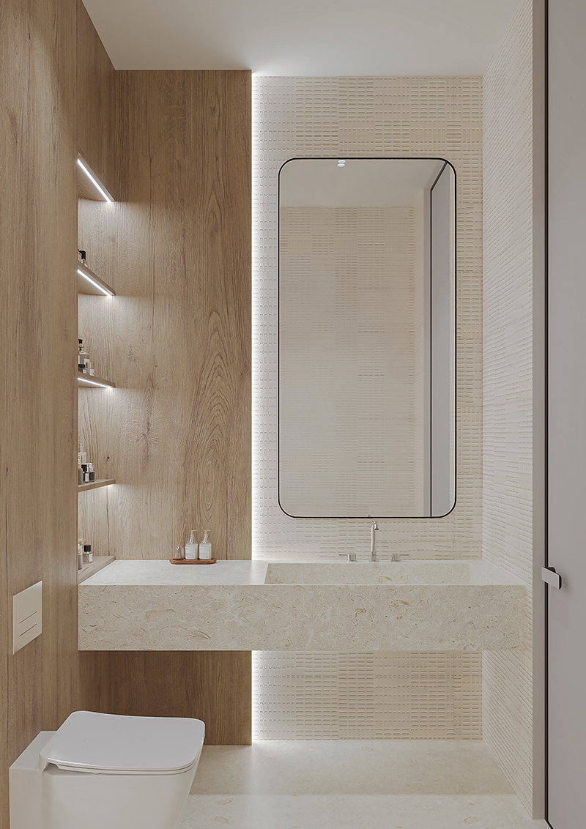
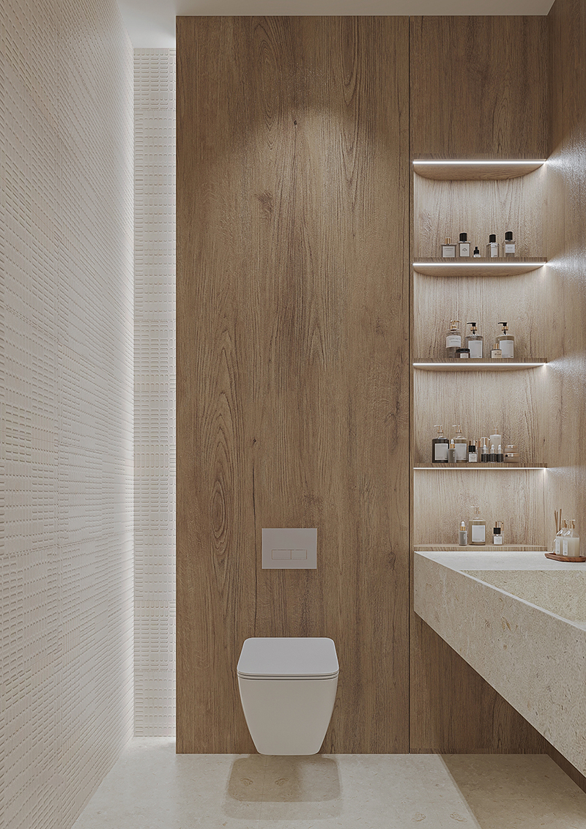
Club

