Let’s talk about your project!
Excited to begin your design journey? We're here to help you bring your vision to life and create something truly extraordinary together.
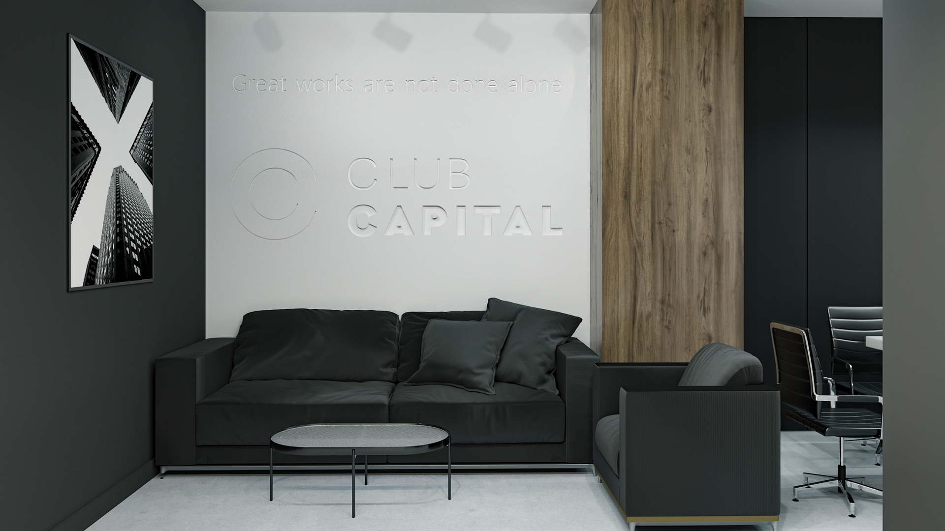
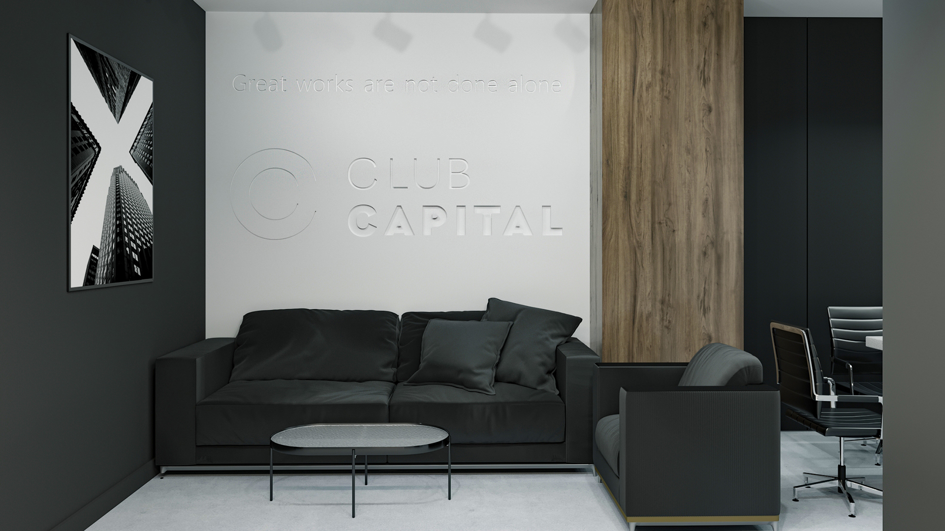
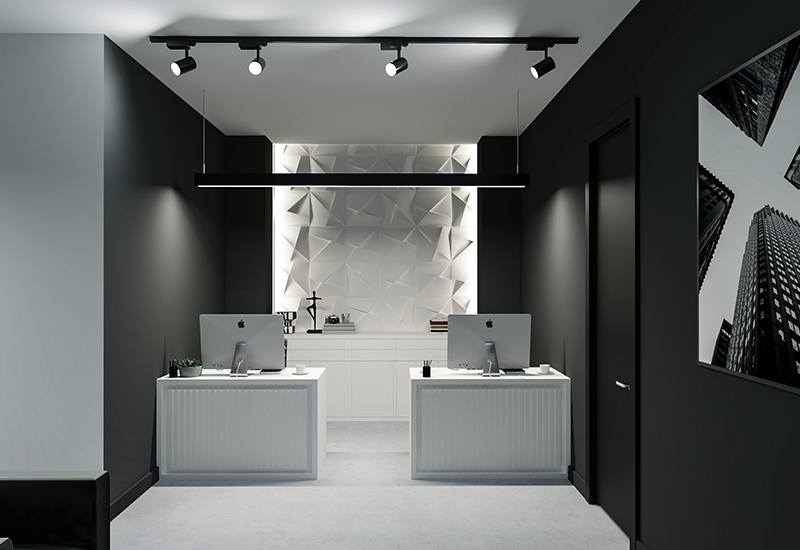
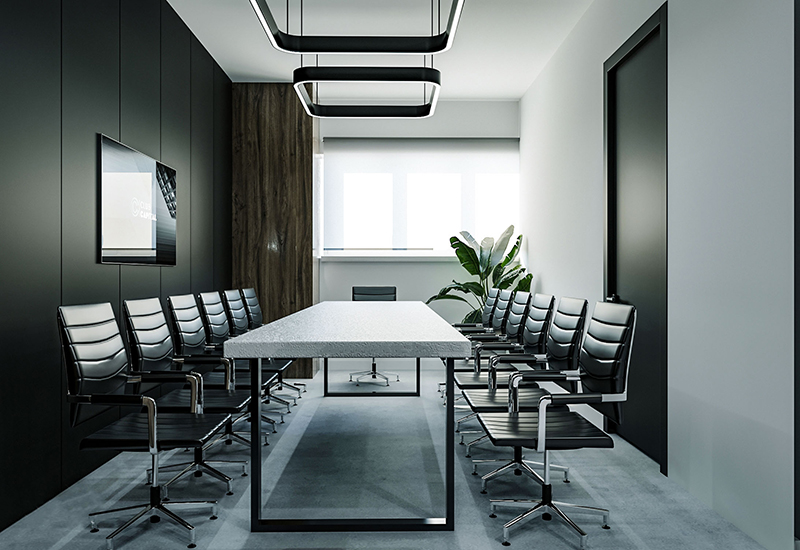
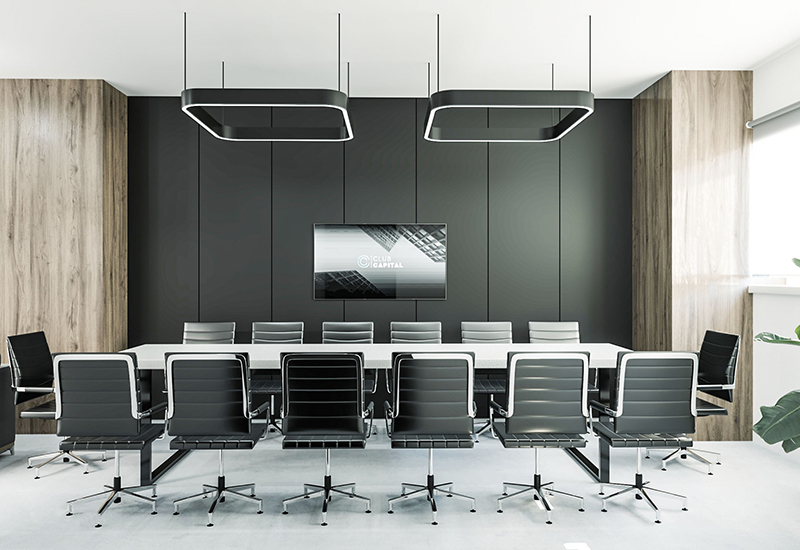
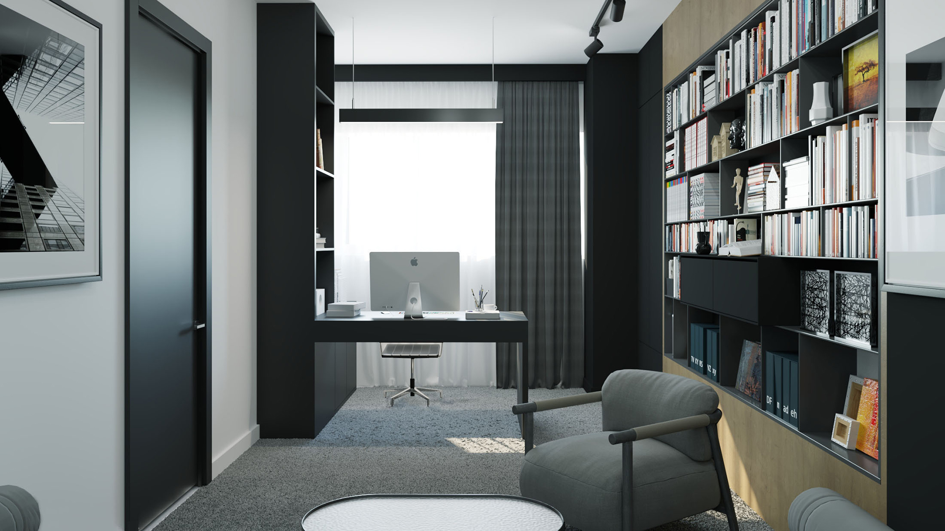
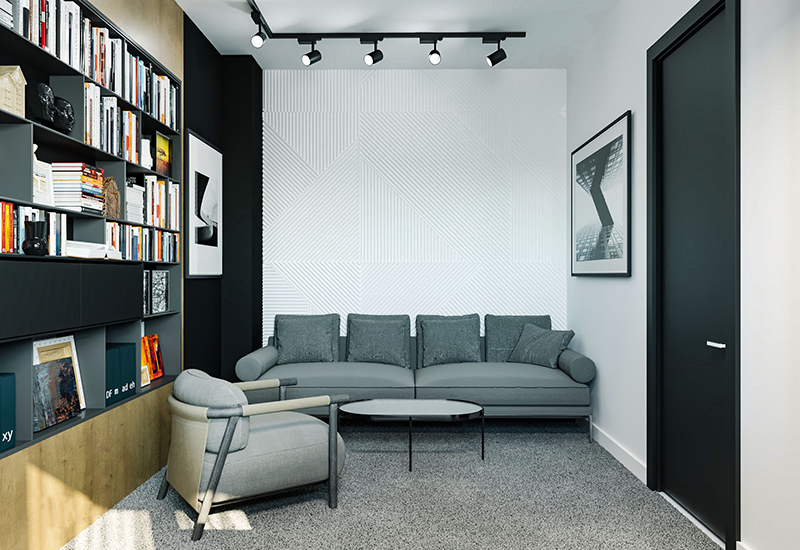
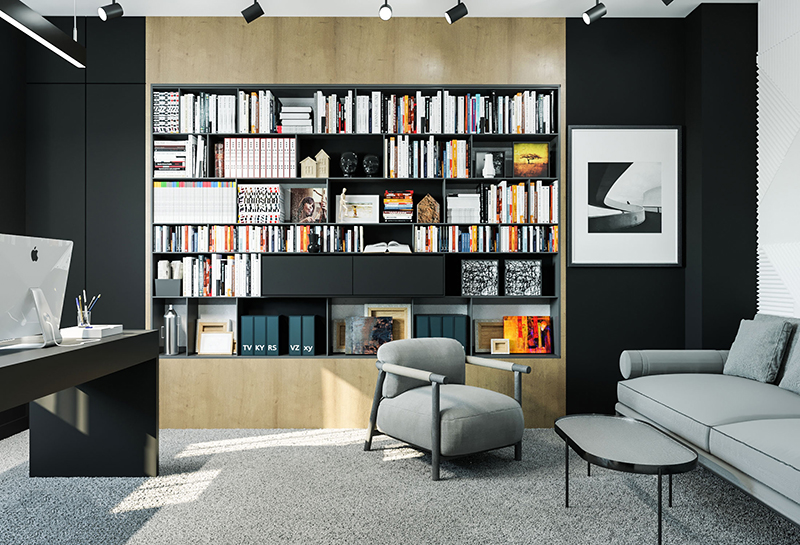
Excited to begin your design journey? We're here to help you bring your vision to life and create something truly extraordinary together.