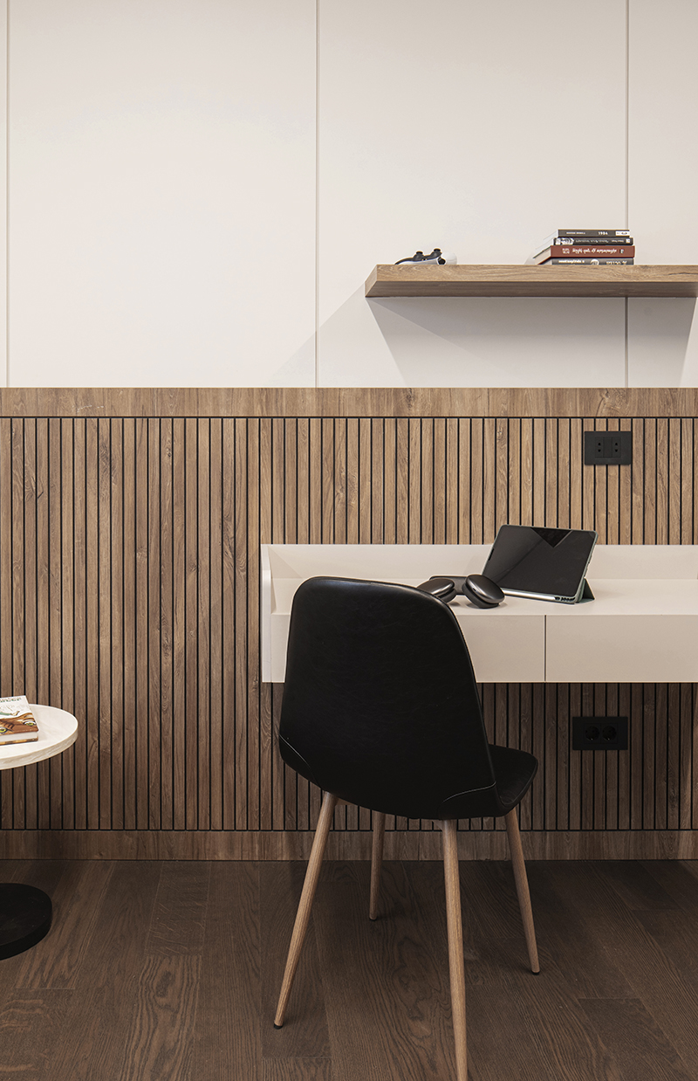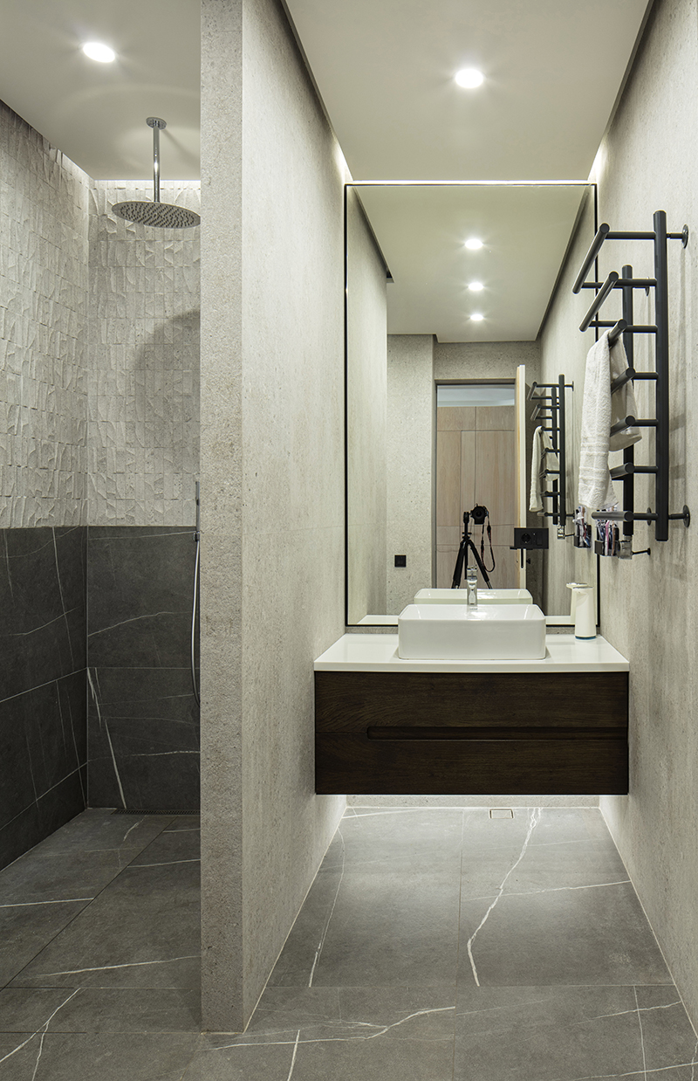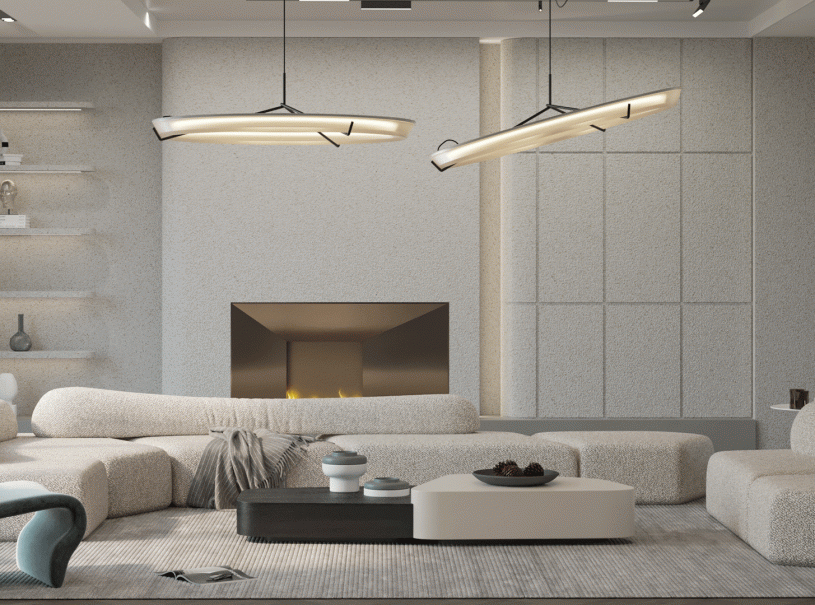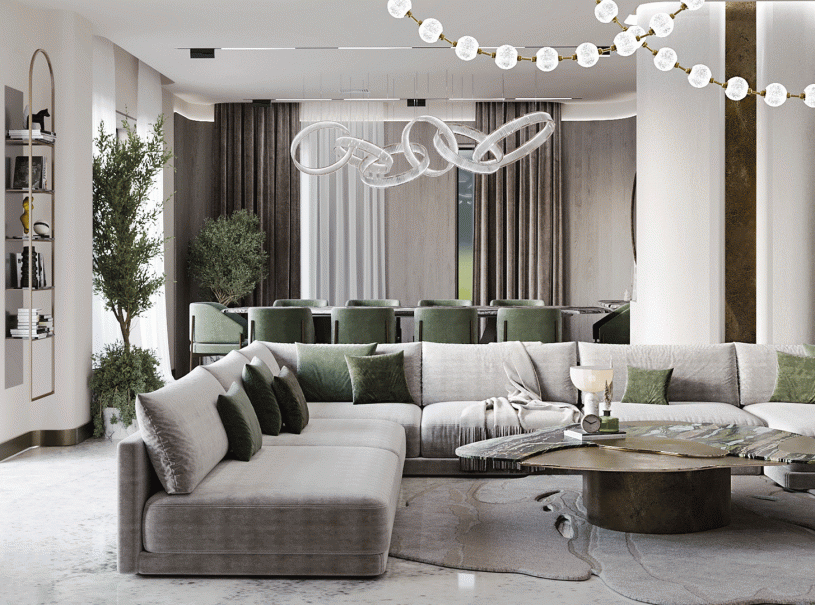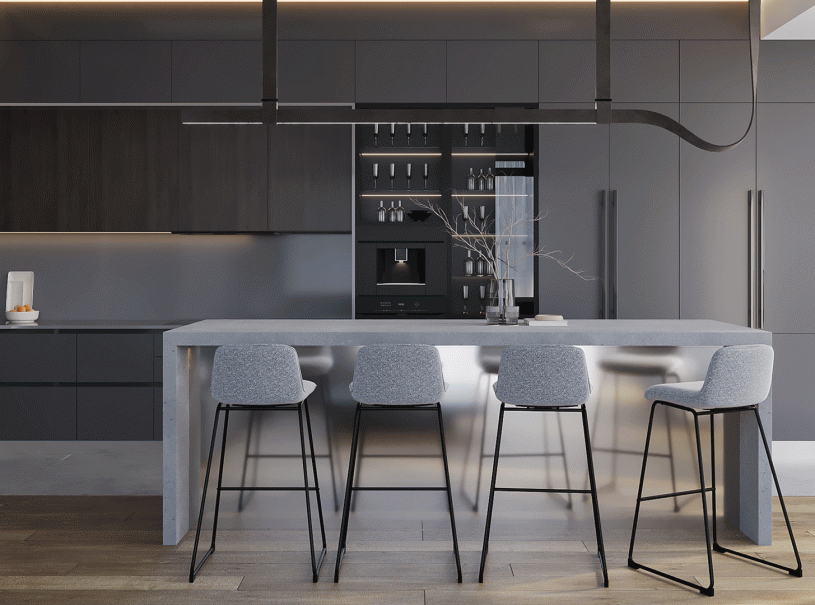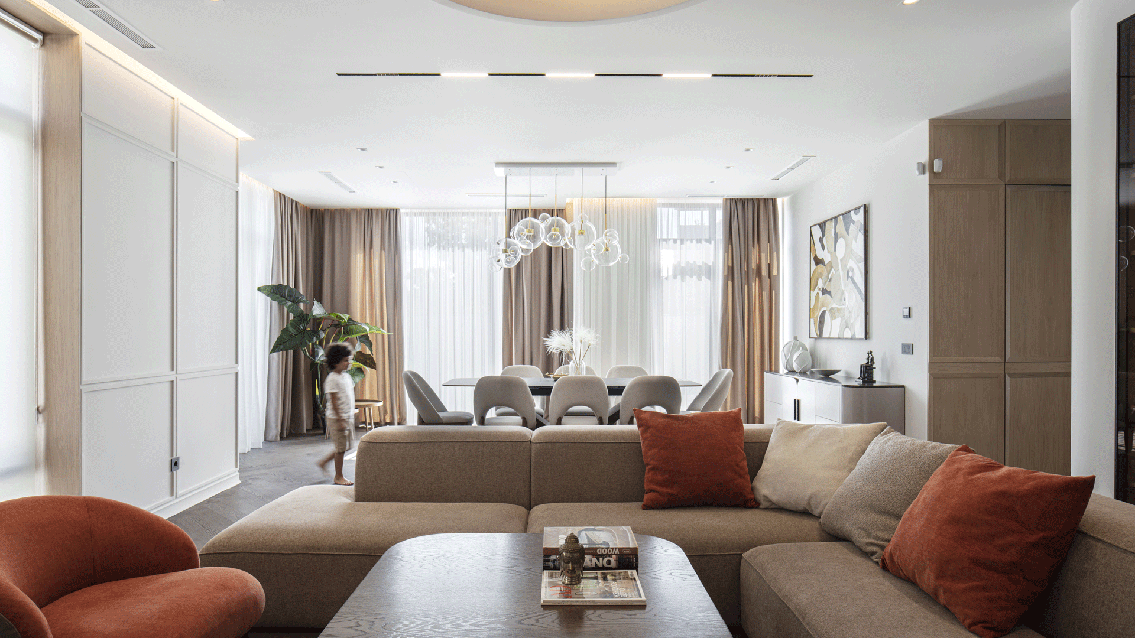
Modern Natural (Interior)
- Location: Arinj, Armenia
- Year: 2023
Stage: Completed
Style: Modern
Area: 772 sq. m
It’s hard to believe there was nothing on this site just a year and a half ago. This residence was built entirely from scratch, and the design was thoughtfully developed, from architectural solutions to interior decor.
The house was designed for a family of five: a couple with three children. The clients requested a modern home in warm tones with contemporary yet timeless design elements. Based on these requirements, we developed a concept that combines modern style with durable and practical solutions.
Area: 772 sq. m
It’s hard to believe there was nothing on this site just a year and a half ago. This residence was built entirely from scratch, and the design was thoughtfully developed, from architectural solutions to interior decor.
Concept
The house was designed for a family of five: a couple with three children. The clients requested a modern home in warm tones with contemporary yet timeless design elements. Based on these requirements, we developed a concept that combines modern style with durable and practical solutions.
Corridor
The house, including its corridors, is dominated by calm pastel tones paired with natural wood. Textured surfaces add depth and variety to the interior, creating a beautiful interplay of light and shadow. The corridor walls are designed to conceal room doors, enhancing the sense of spaciousness and harmony.
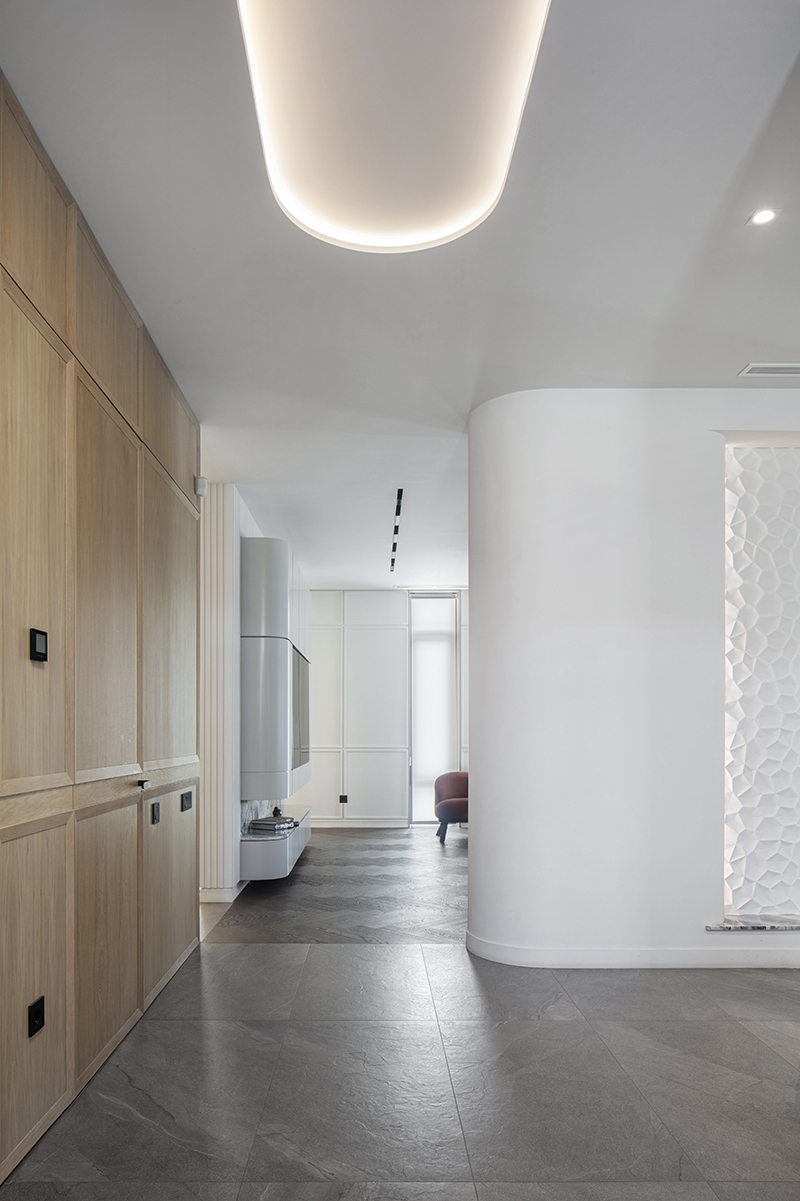
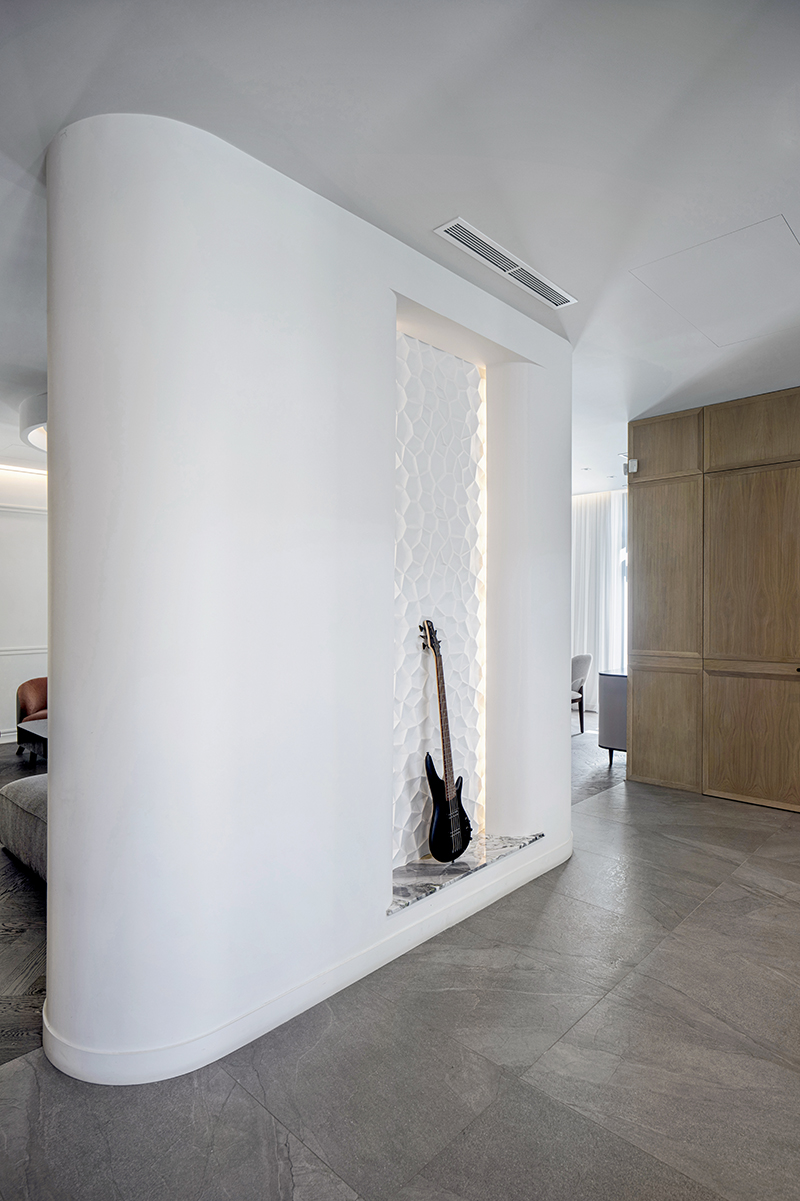
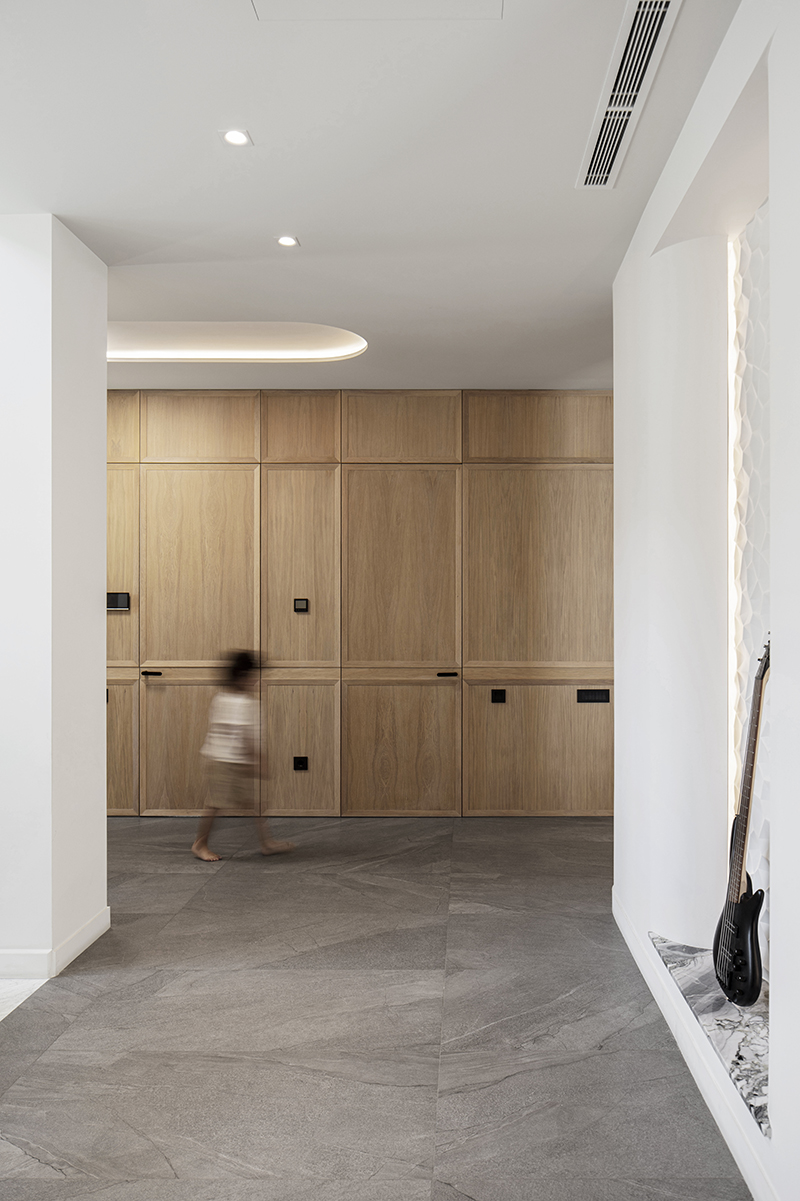
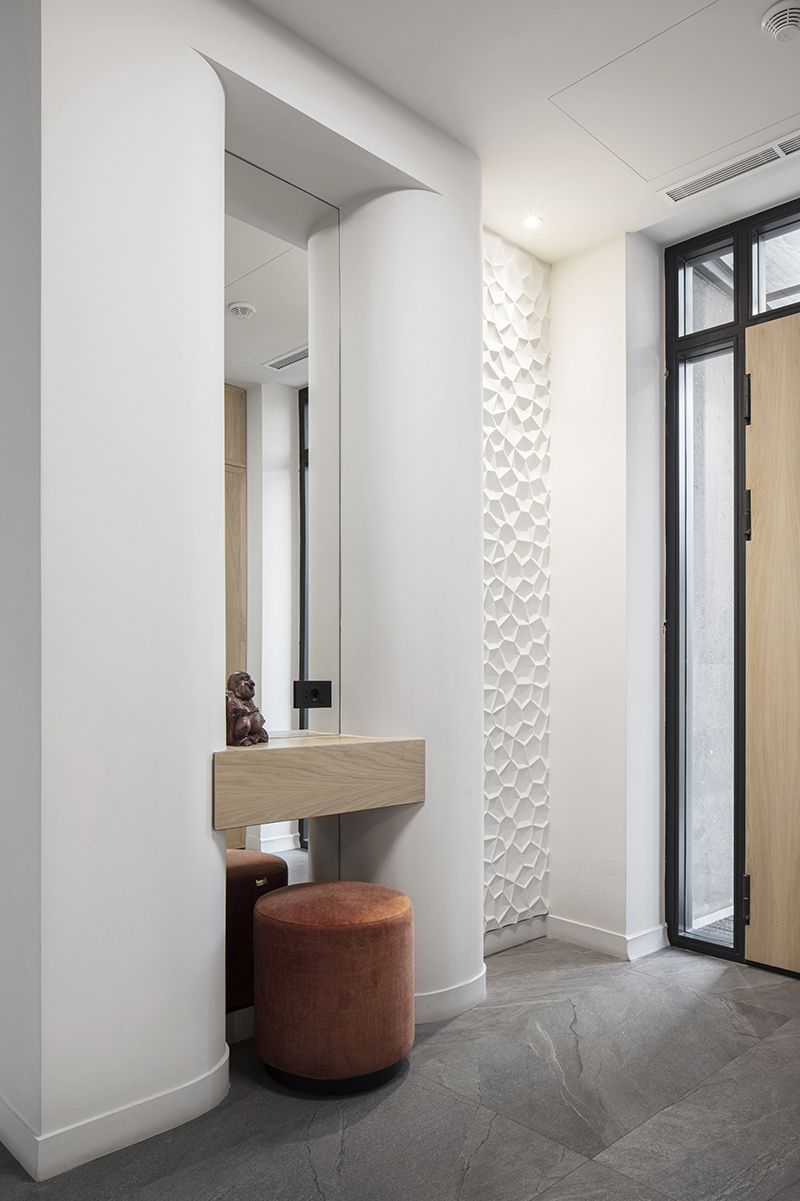
Living Room
The living room seamlessly connects to the hallway, creating a sense of openness and brightness. Upon entering, one immediately feels the coziness and harmony, thanks to large panoramic windows that fill the space with natural light and add an airy quality.
The living room features pastel tones, complemented by vibrant accents in the upholstered furniture, which bring a sense of freshness and create a lively atmosphere in the home.
The ceiling is equipped with adjustable lighting that can be set in the evening to create a lounge-like ambiance.

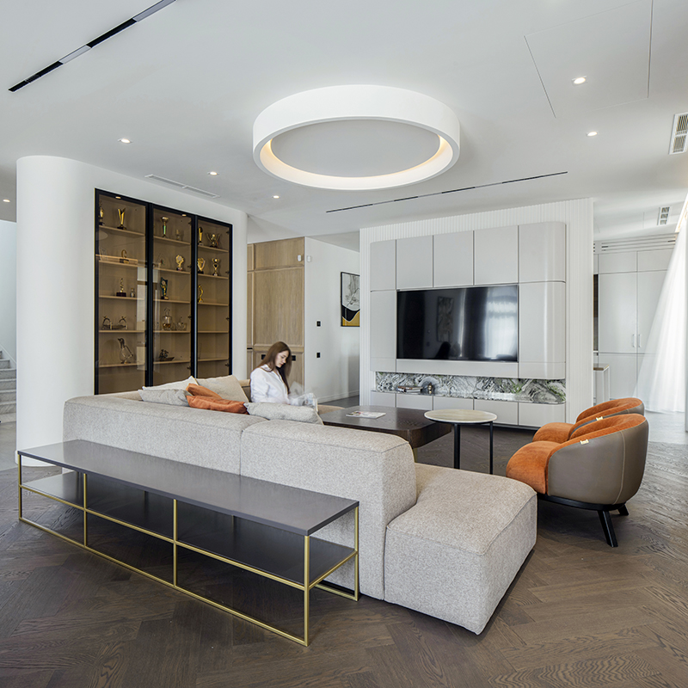
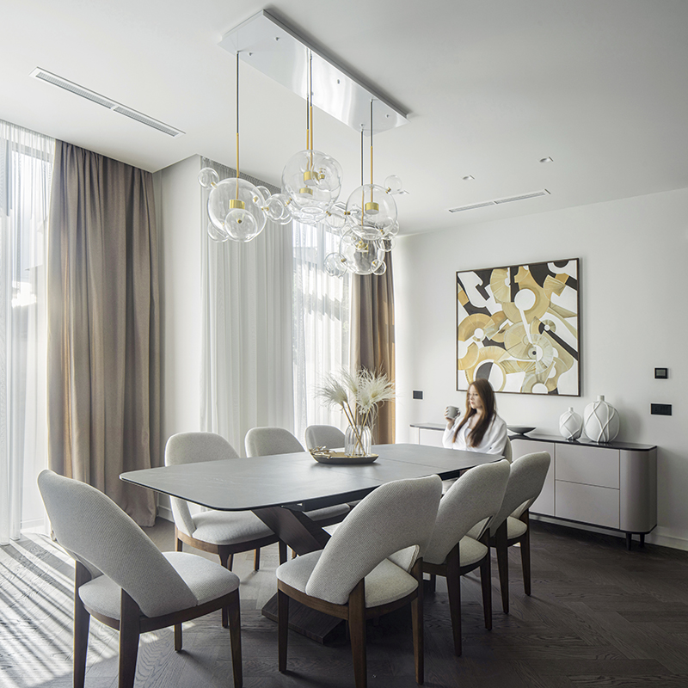
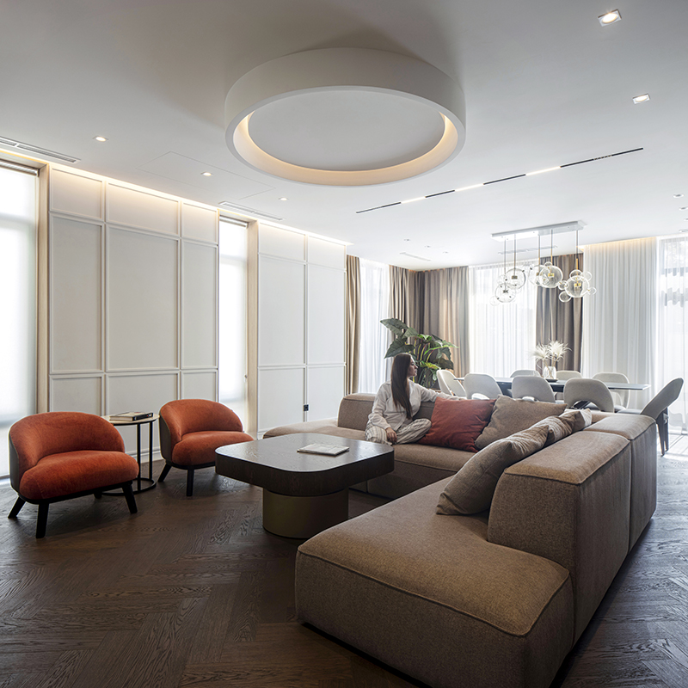
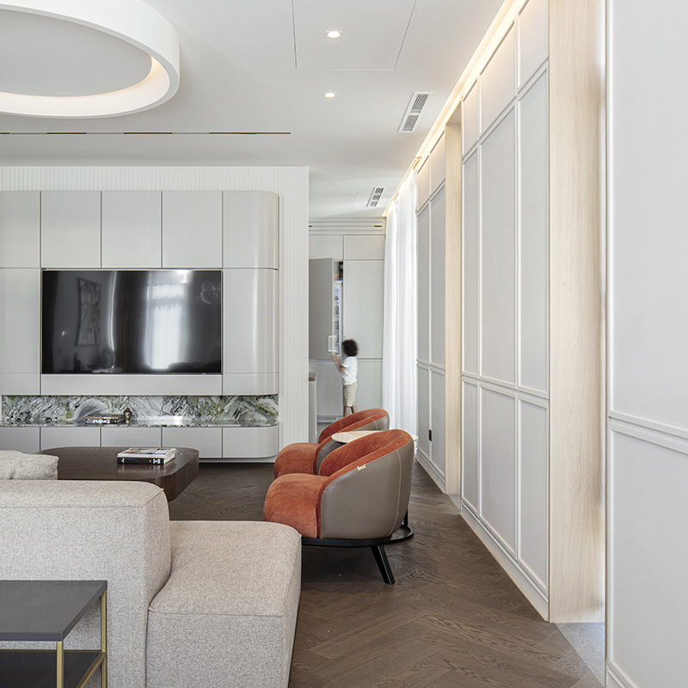
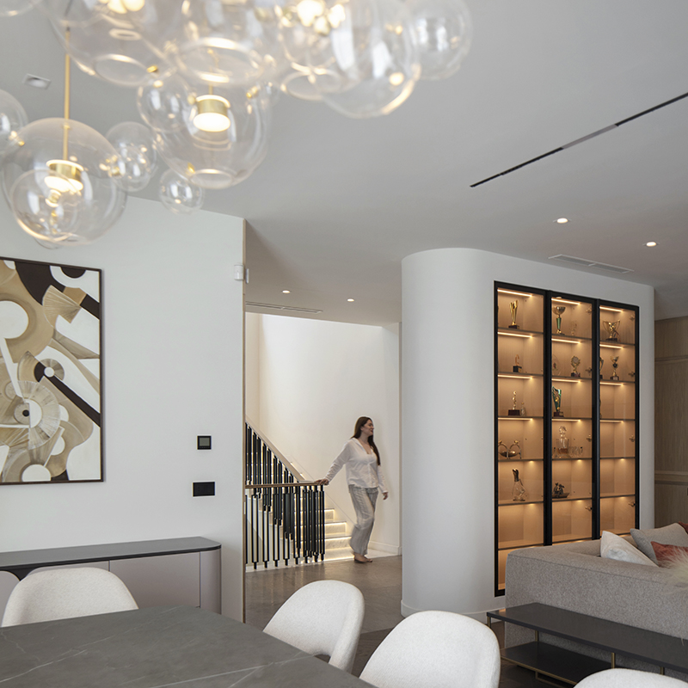

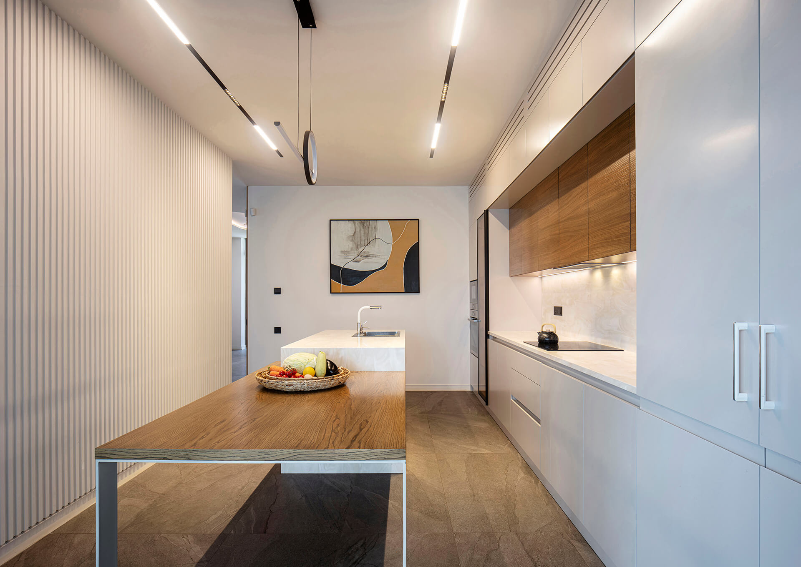
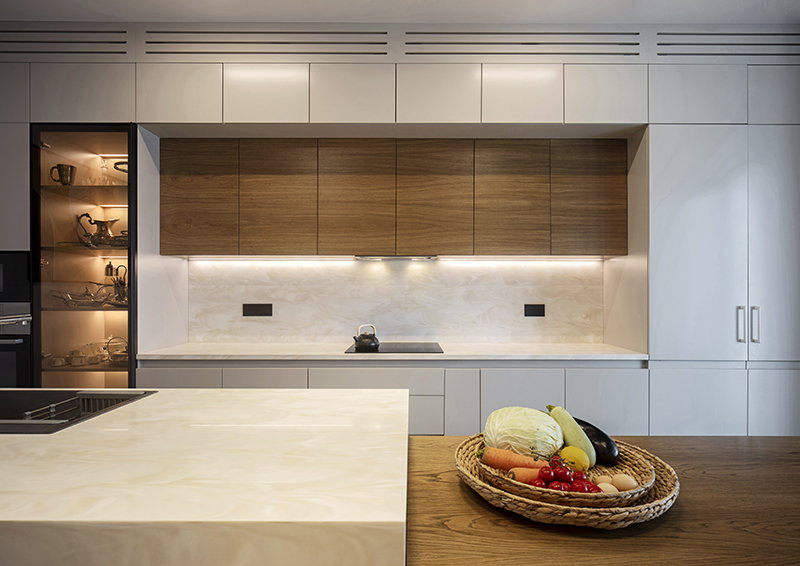
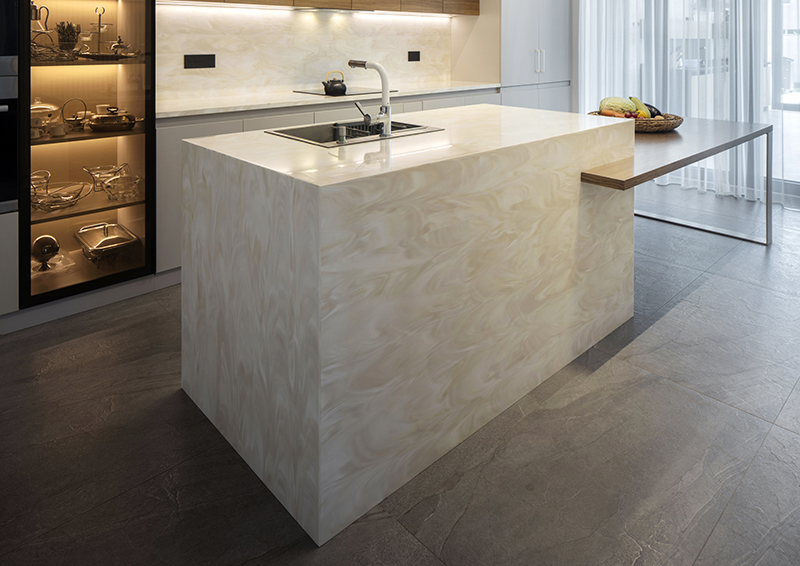
Staircase
The staircase is made from light-colored natural stone, reminiscent of the freshness of a morning breeze. Thanks to the stone’s natural texture, the staircase becomes not only a functional part of the home but also a key architectural element that integrates harmoniously into the overall interior style.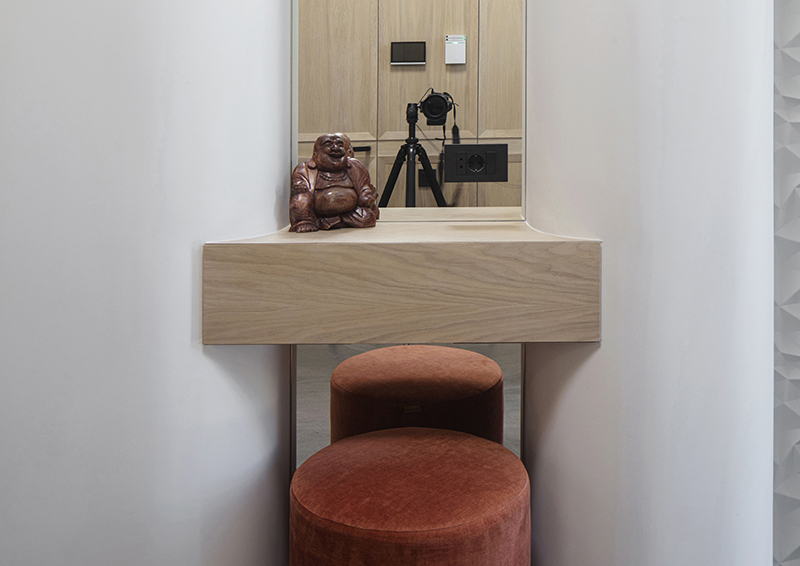
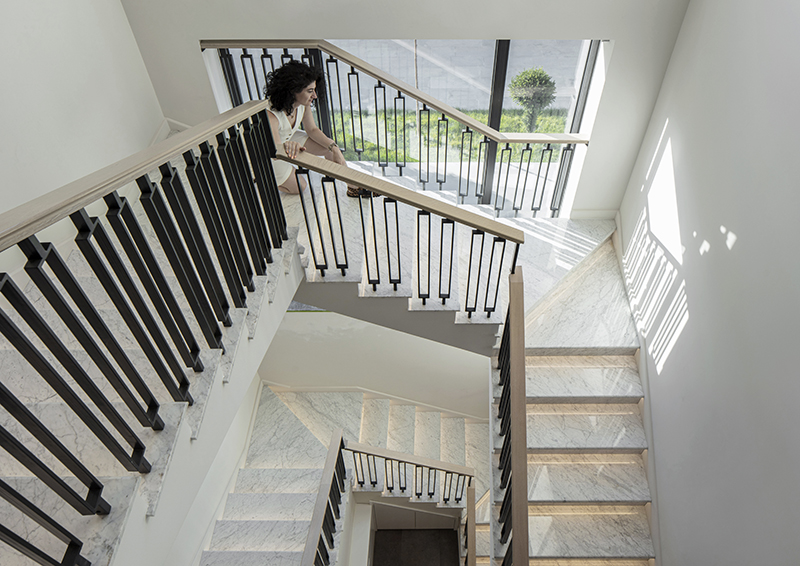

Master Bedroom
Of the four bedrooms, one is the master bedroom, while the other three are designed for the children, taking into account their hobbies and individuality. As the bedrooms are intended for relaxation, the designers aimed to maintain a sense of lightness and spaciousness.
The master bedroom serves as the central highlight, combining pastel tones with dark wood, decorative elements, and plaster finishes. It also has access to a balcony, located above the summer kitchen, adding an extra layer of comfort to the home.
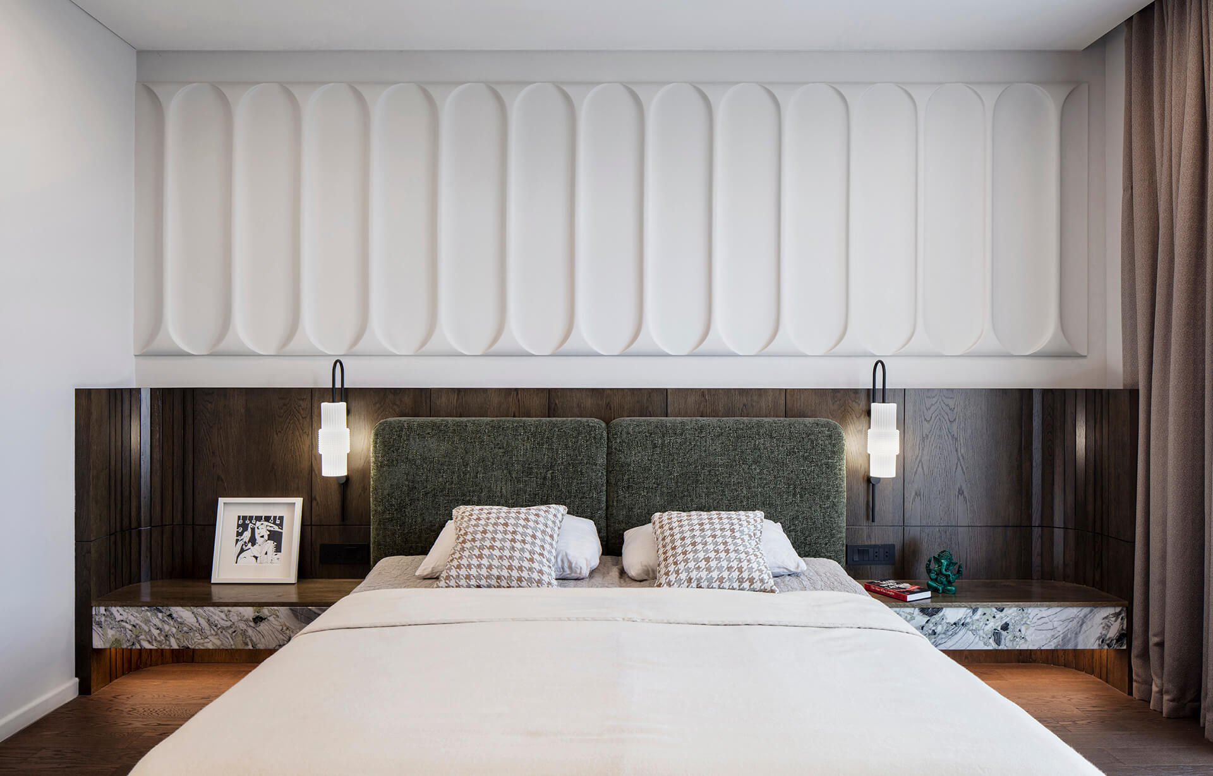
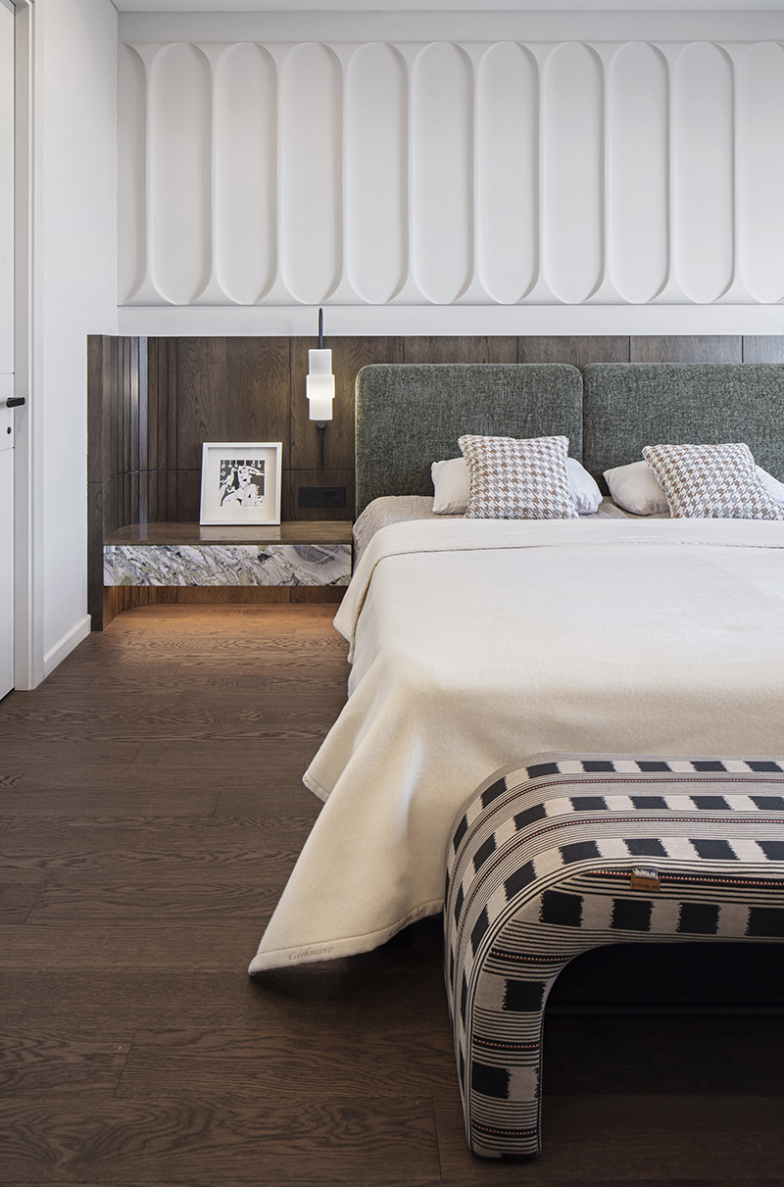

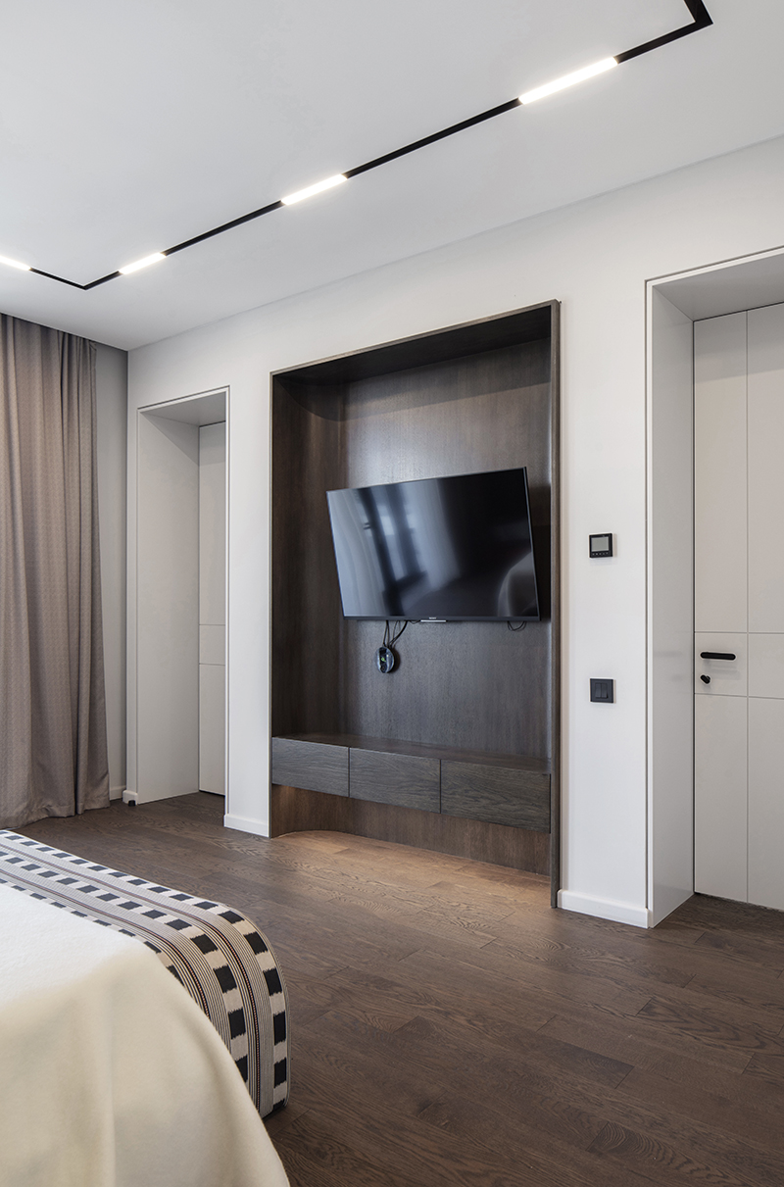
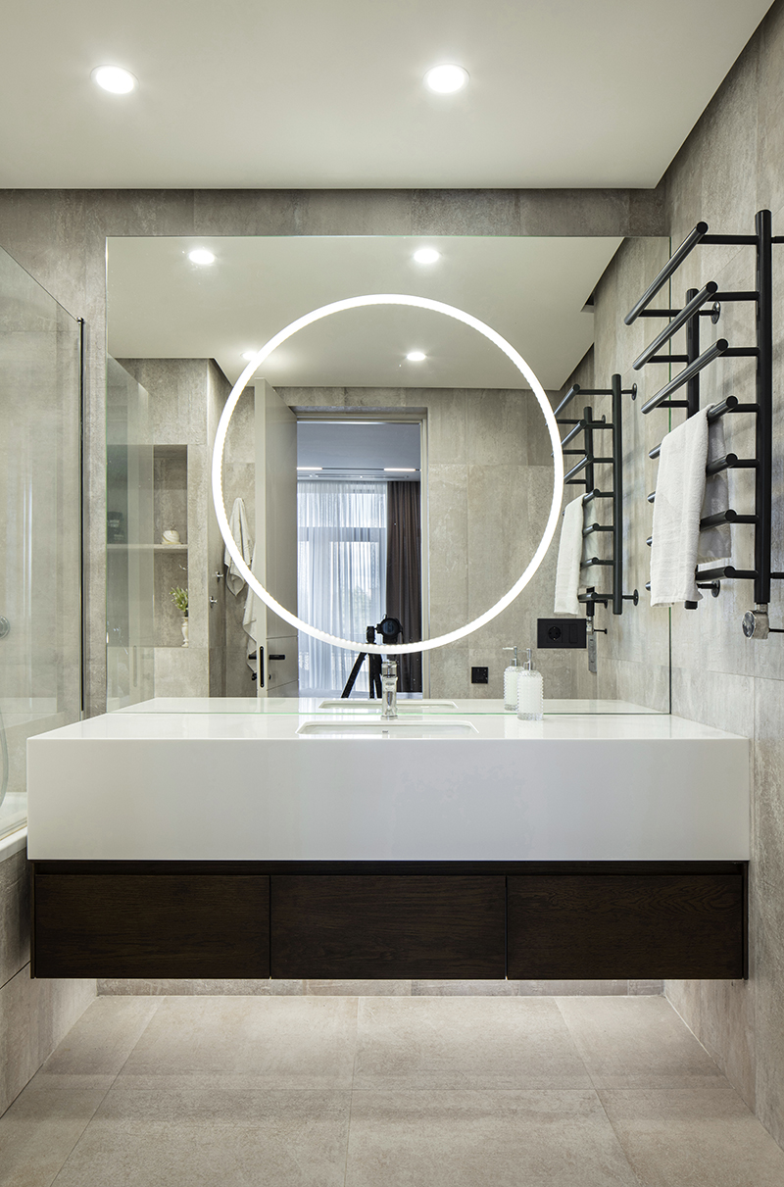
Bedroom #1
This bedroom is situated in the corner of the house, with two windows providing natural light from both sides. However, the owner prefers darker tones and dim lighting. To create a cozy atmosphere, the designers installed blackout curtains that completely block out the light.
The walls were painted in deep, dark tones, and the finishes included materials such as dark leather, black metal, and dark wood. This combination resulted in a stylish and comfortable space tailored to the owner’s preferences.
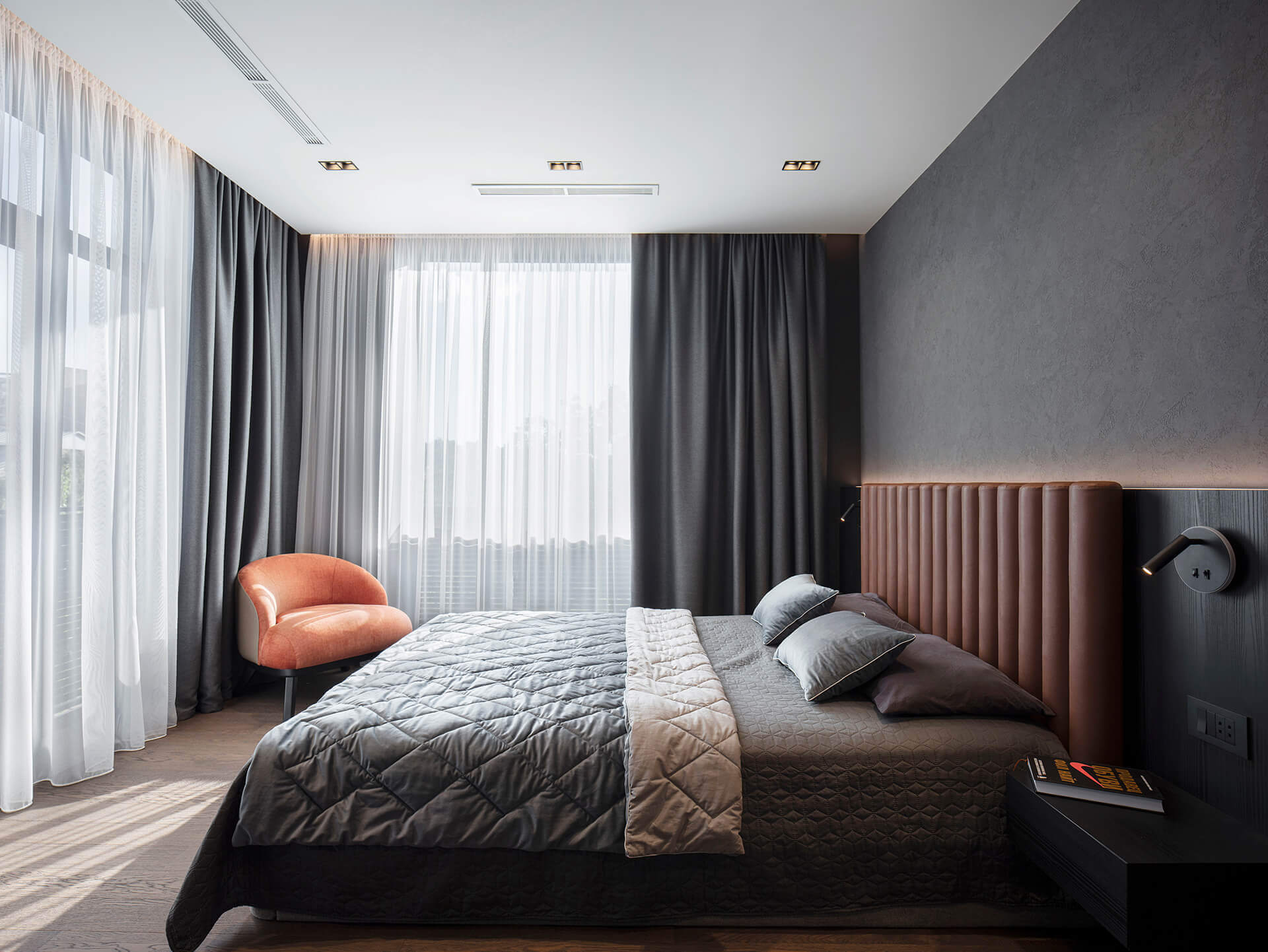
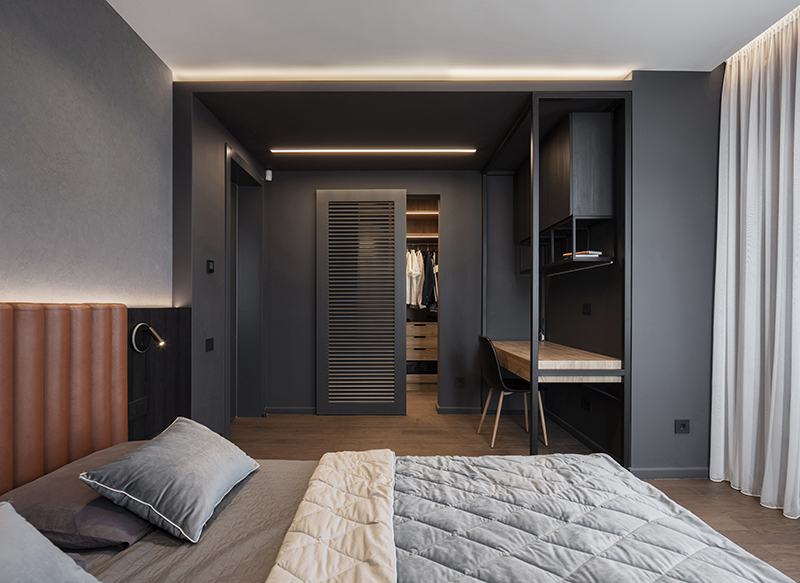
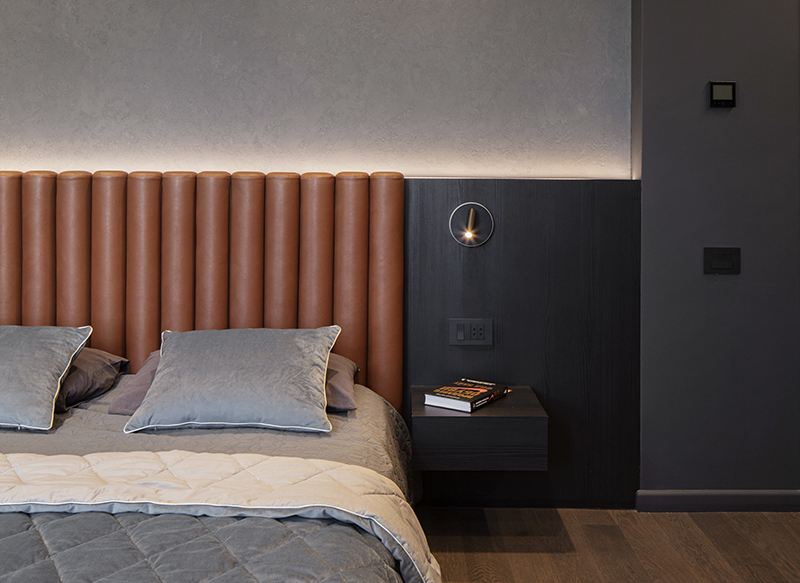
Bedroom #2
The design of this bedroom follows a modern minimalist style, incorporating warm neutral tones and natural materials. A wooden panel behind the bed adds a cozy feel, while built-in white cabinets above the bed enhance functionality and lightness.
A small desk and shelves in the workspace support the minimalist concept. Glossy white cabinets visually expand the room, and straight ceiling lights provide soft, even illumination, making the room both comfortable and stylish.
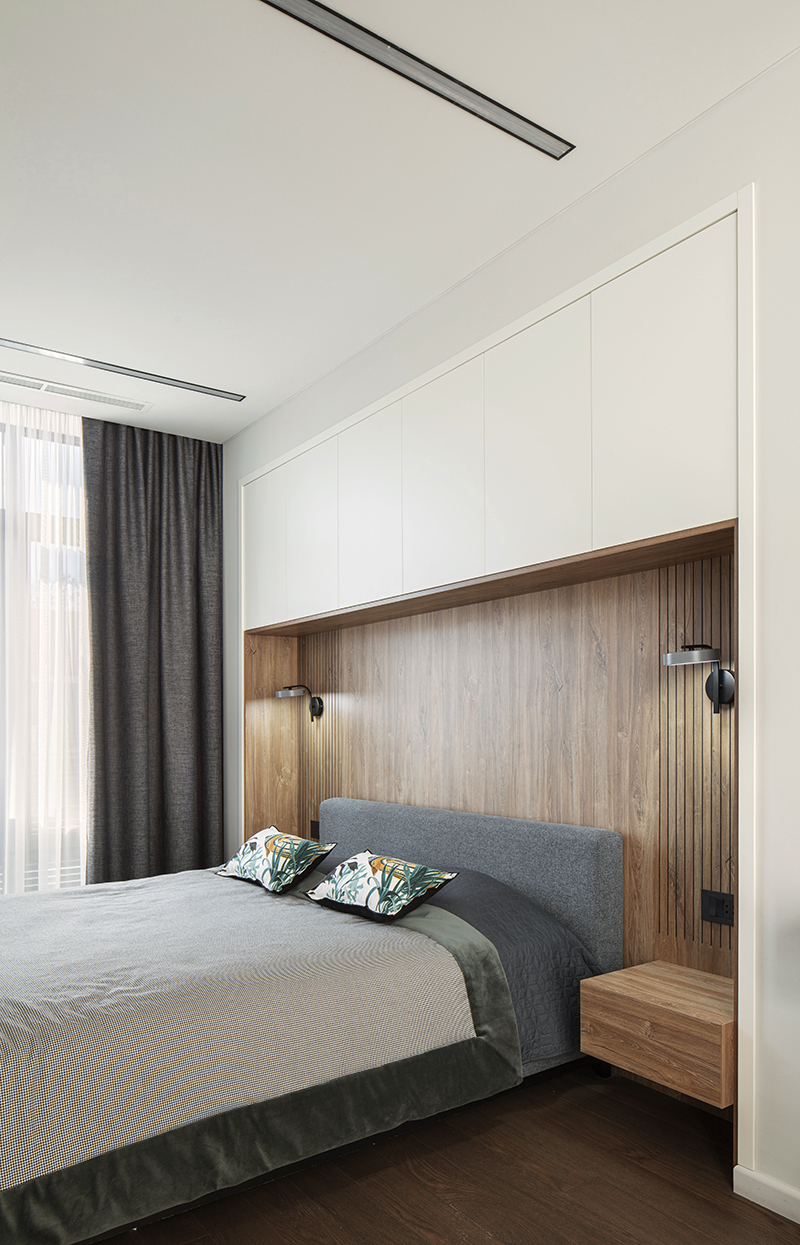
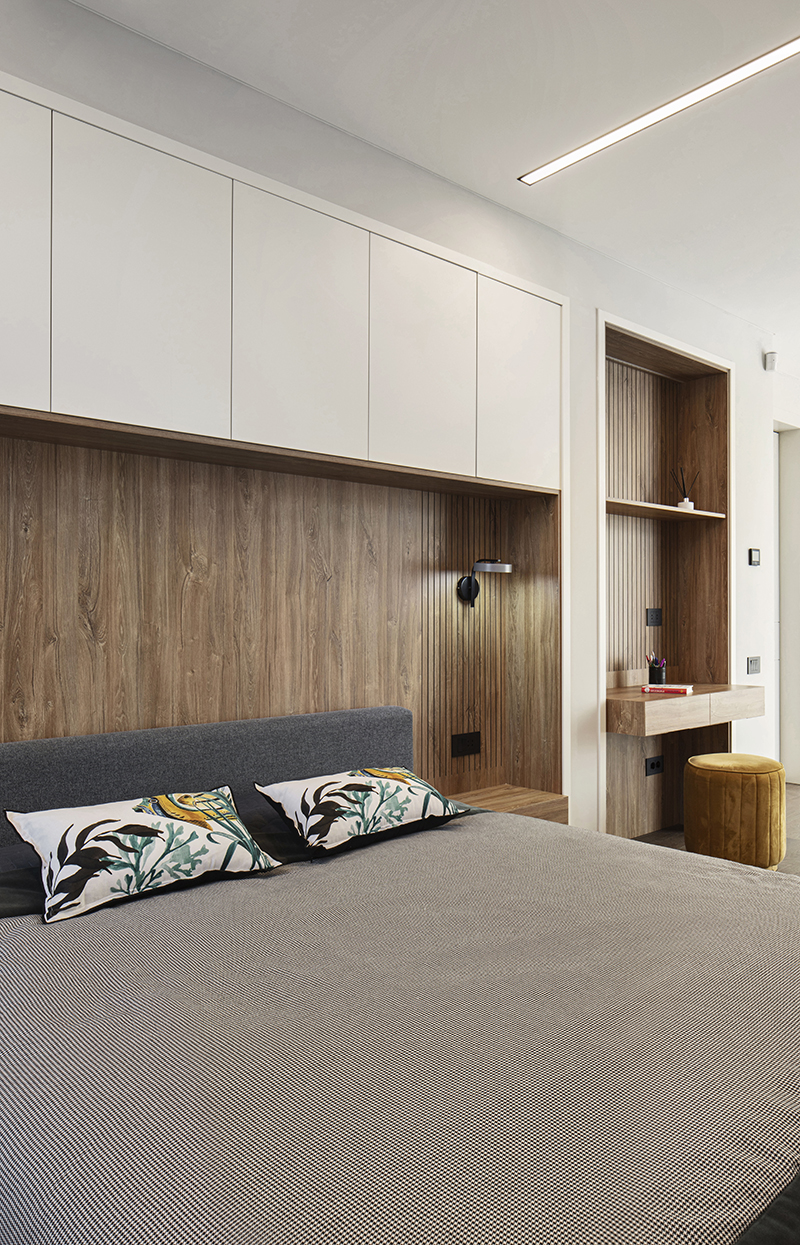
Bedroom #3
This bedroom is designed in a cozy and functional style, emphasizing simplicity and comfort. A neutral color palette of soft beige and light gray tones creates a calm and pleasant atmosphere. A wooden panel behind the bed adds warmth and texture to the interior, while a large built-in closet on the left maximizes storage space. Its minimalist design ensures the room remains uncluttered.
