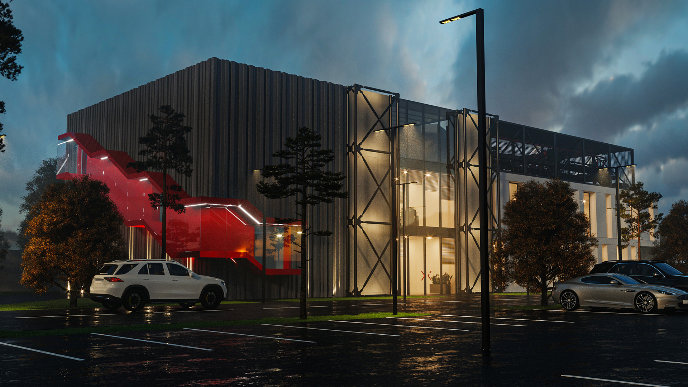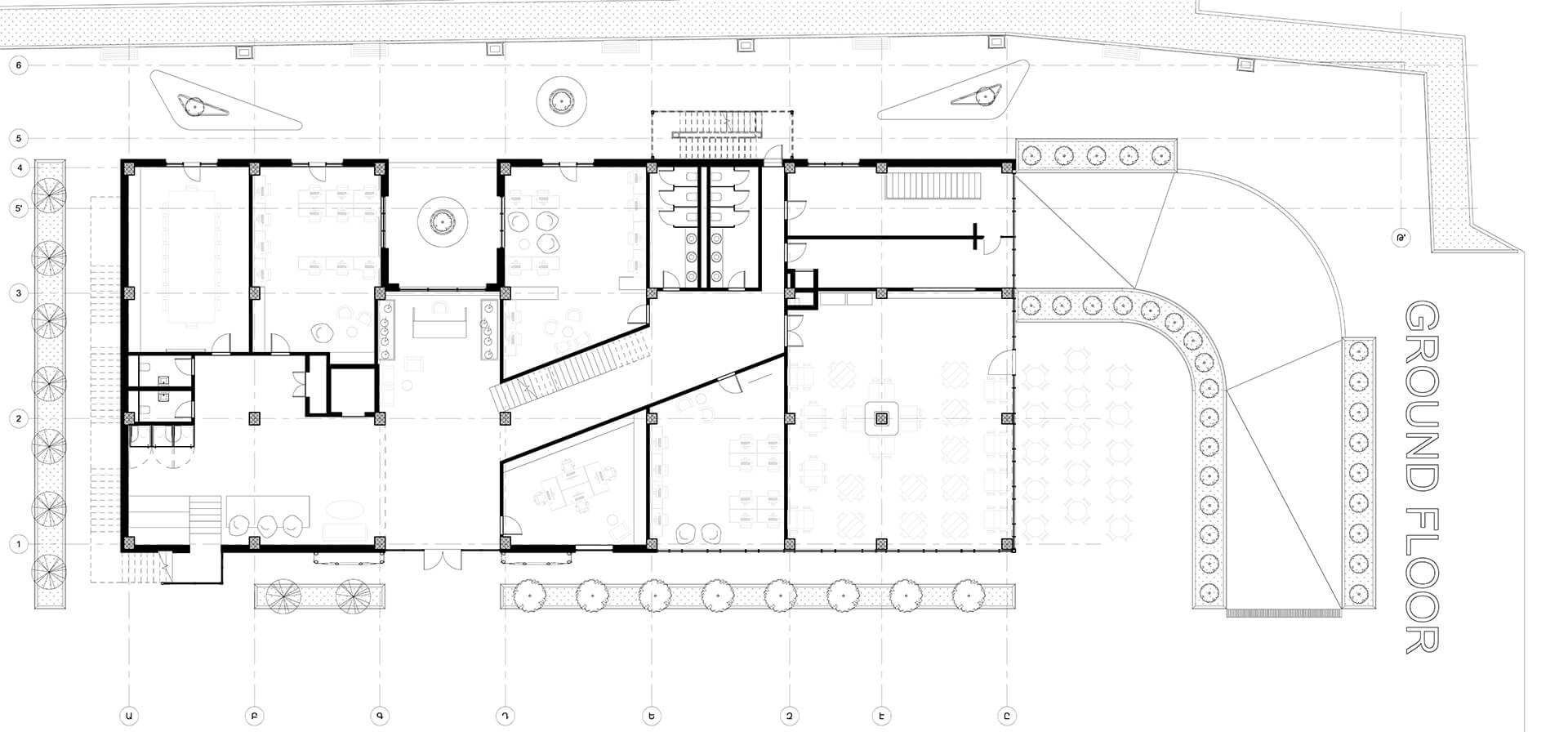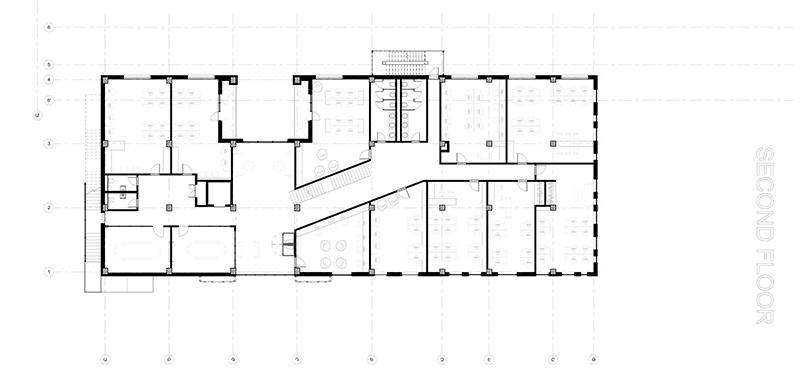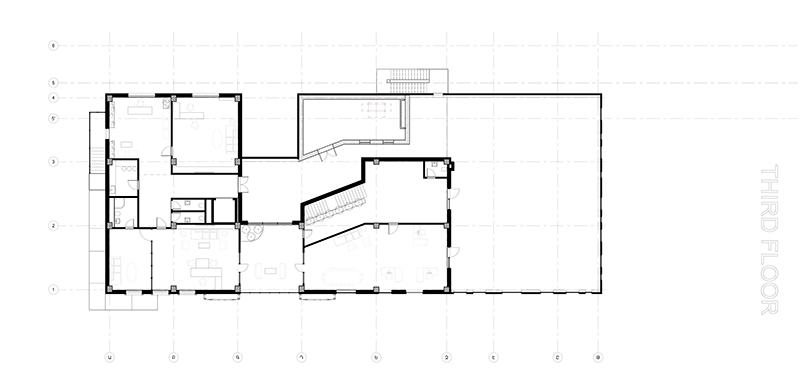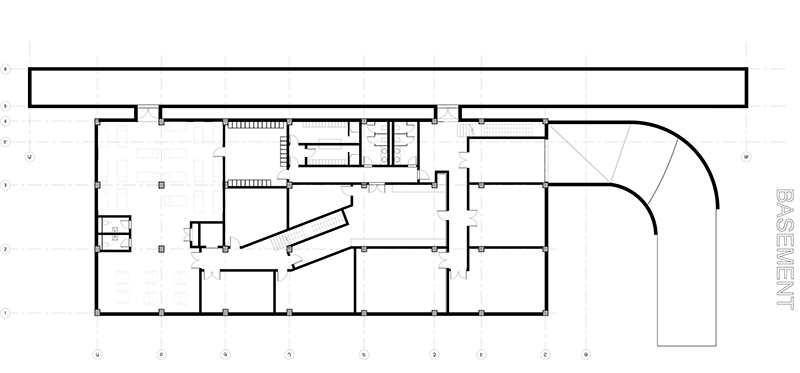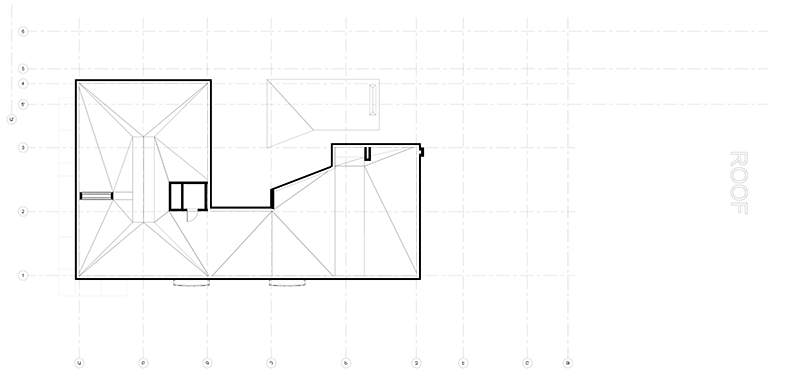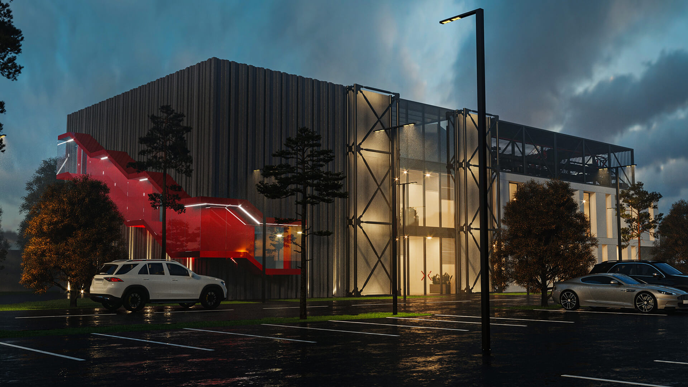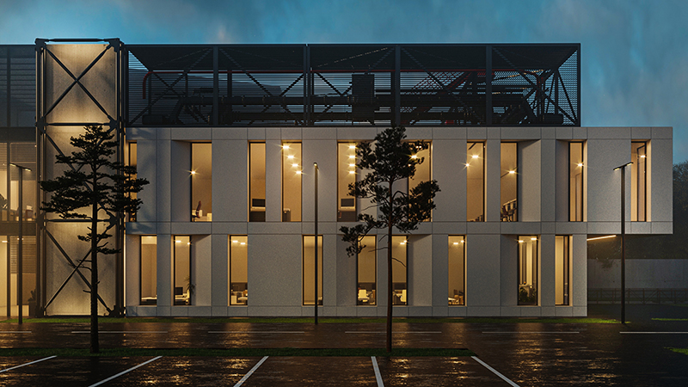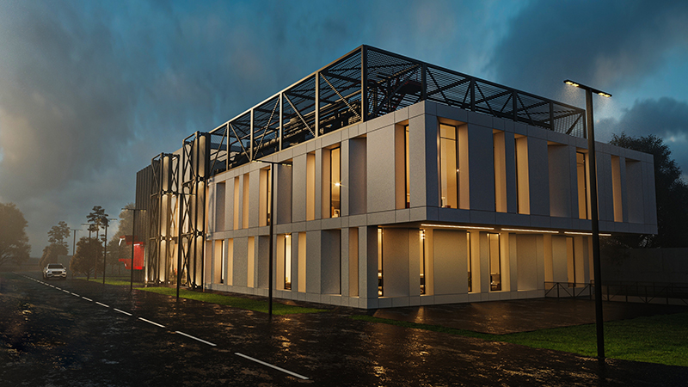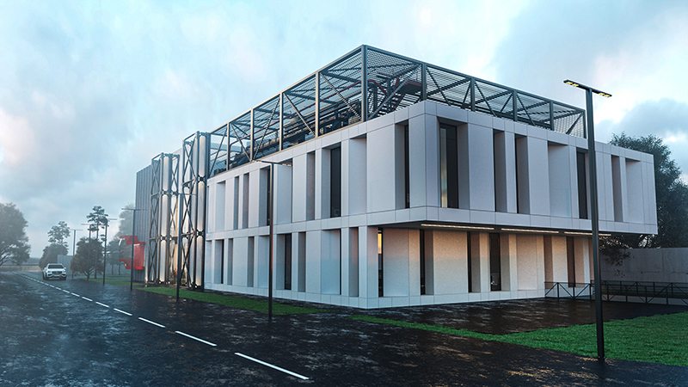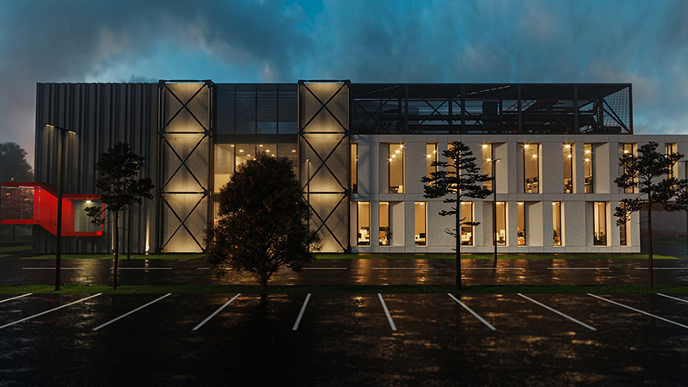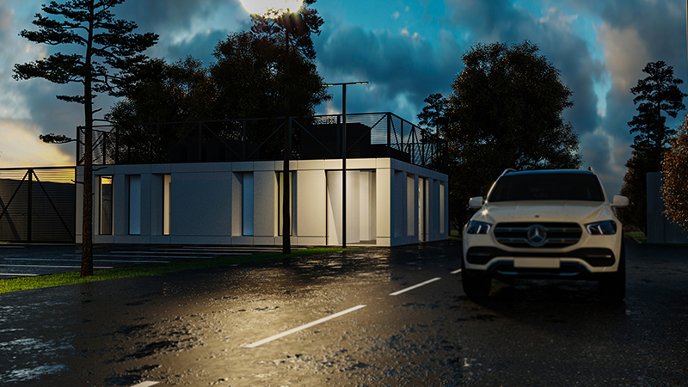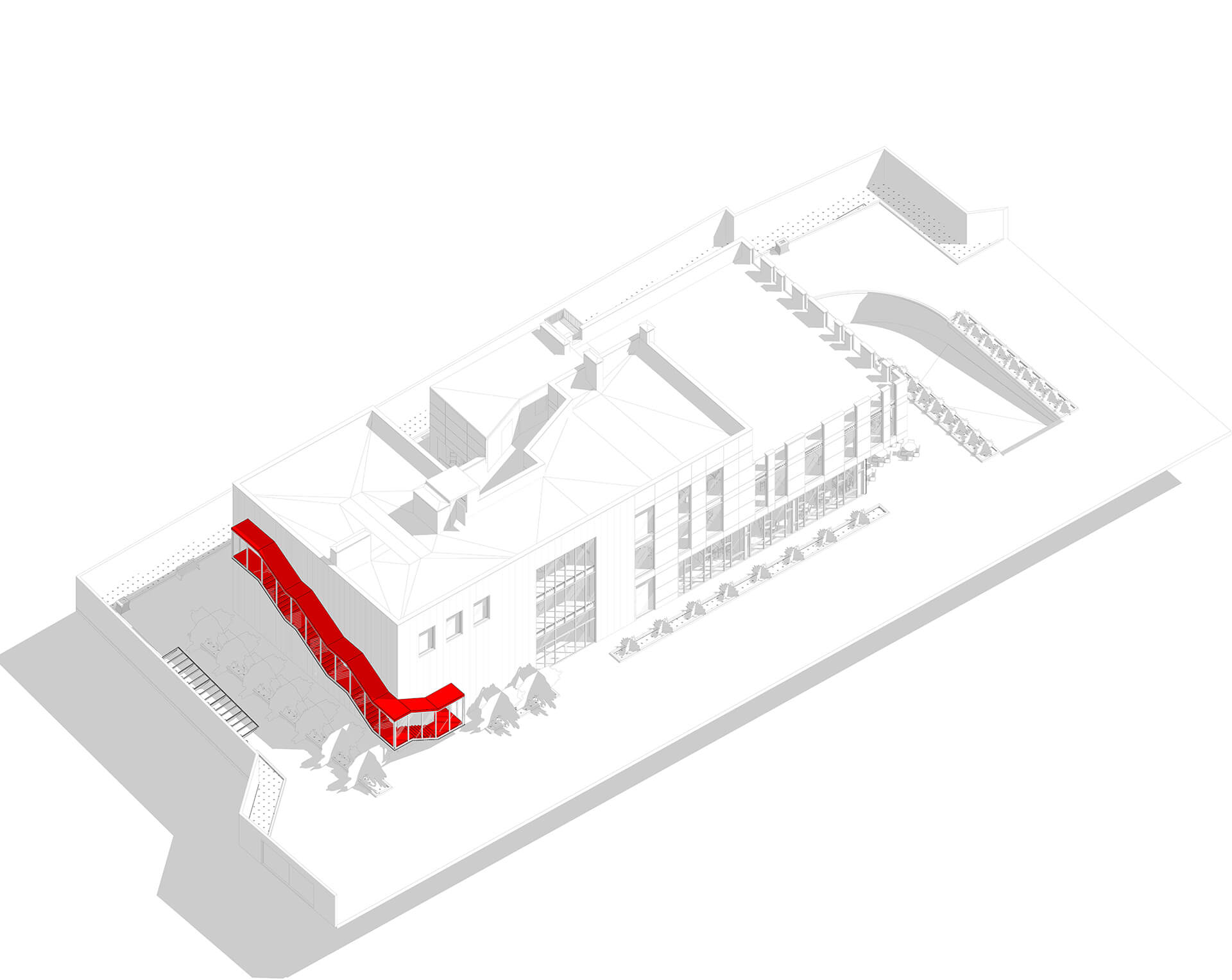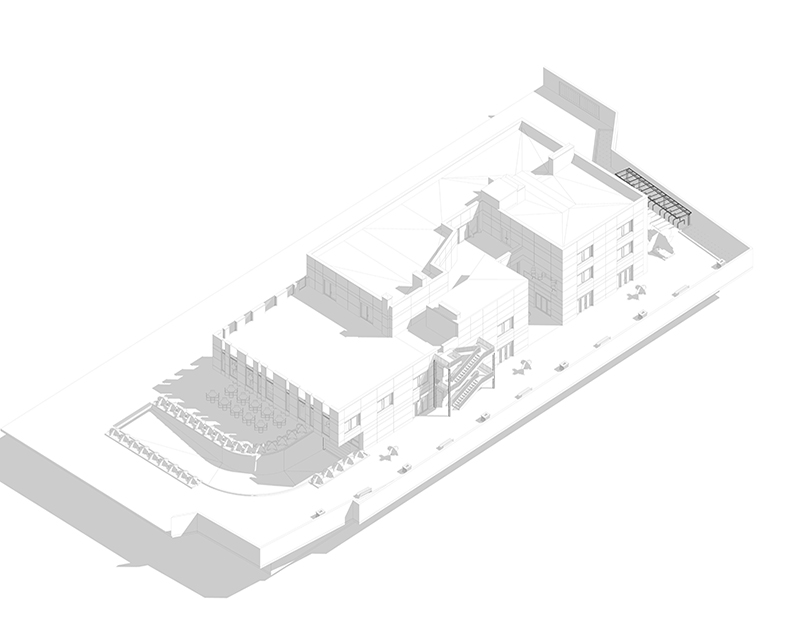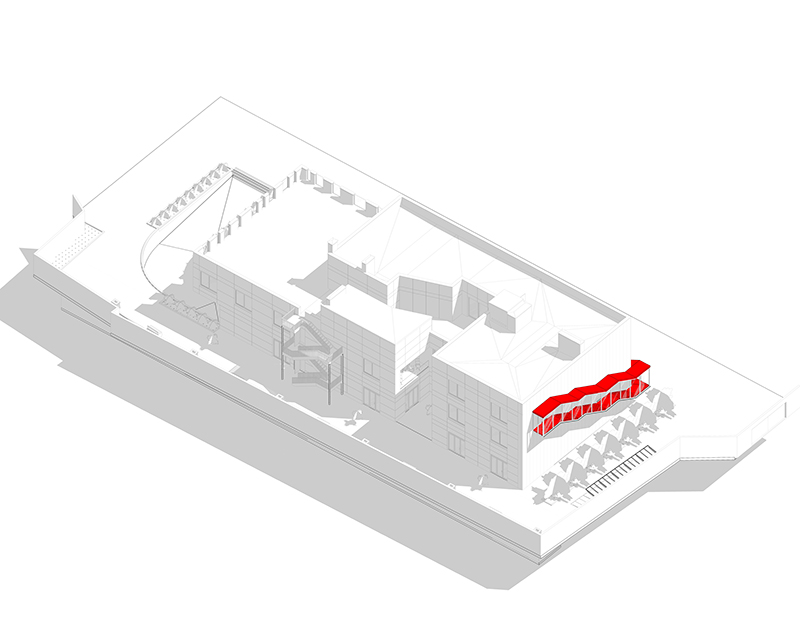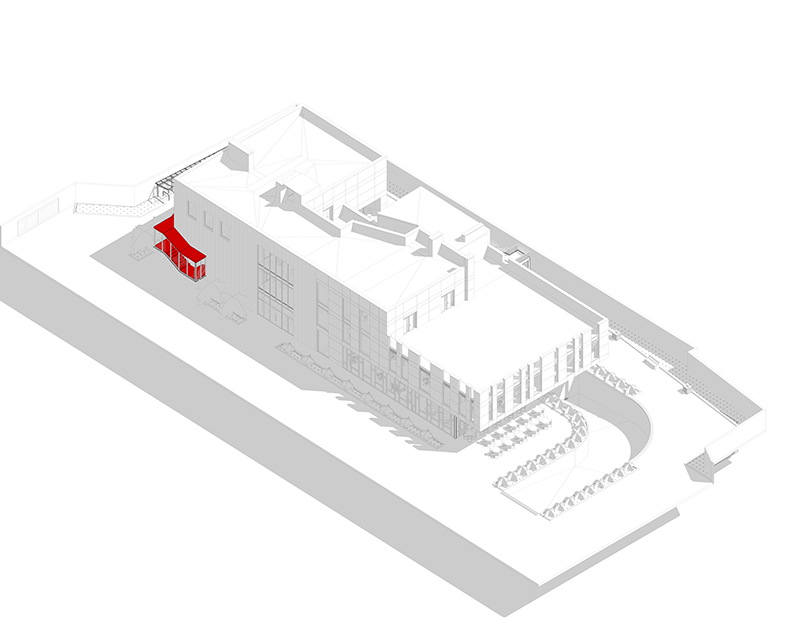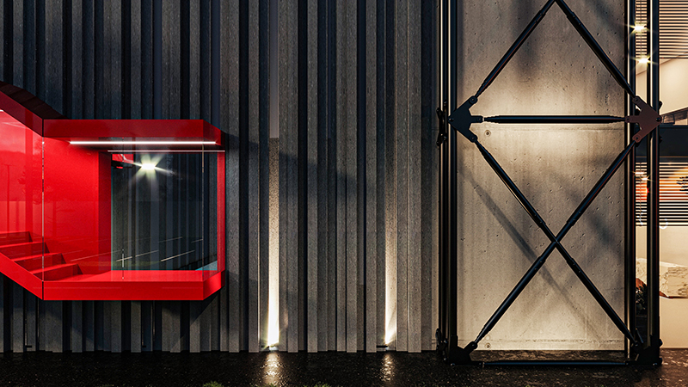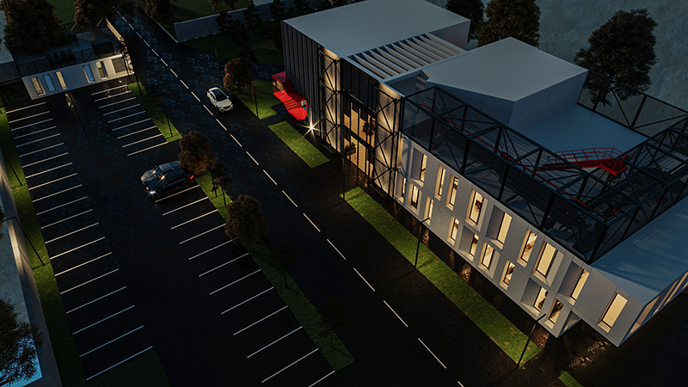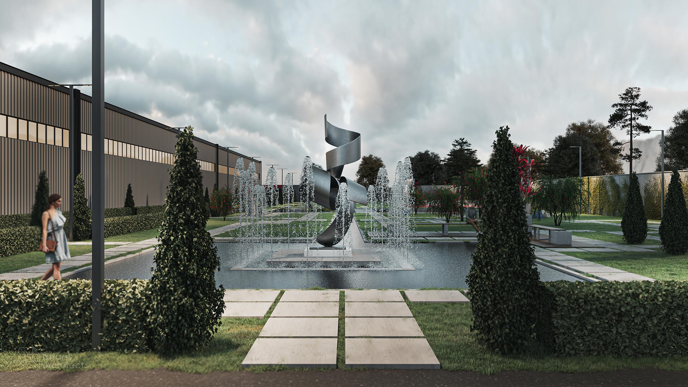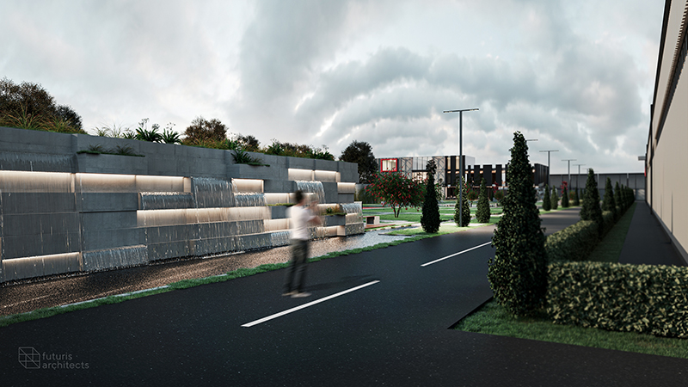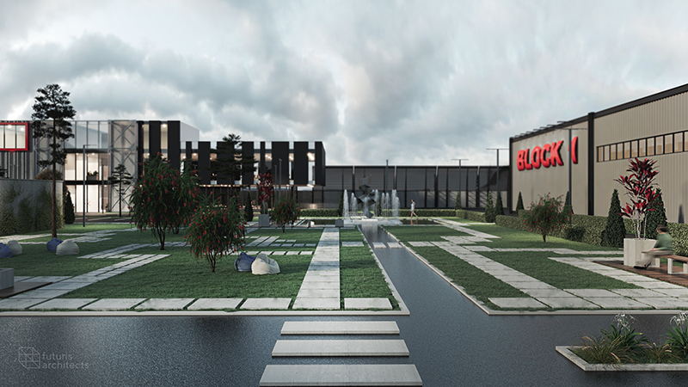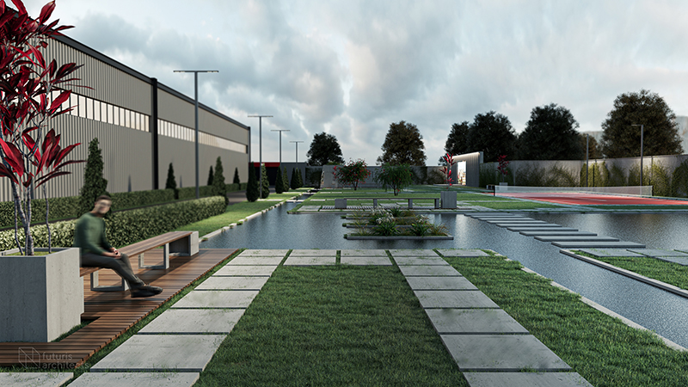Technopark
-
Location: Yerevan, Armenia
-
Year: 2023
Stage: In Process
The years of experience in architecture enable us to undertake projects such as "Technopark," an administrative building adjacent to the technological manufacturing plant.
To enhance the aesthetic of the administrative building, we utilized various cladding materials. Inner walls feature 90 mm pumice blocks for insulation and structural integrity. Outer walls feature thermally insulated pumice blocks, complemented by options such as natural stone, concrete slabs, and composite panels, for a modern facade. The plinth showcases elegance with basalt slabs, while a basalt basin and a plaster-finished fence contribute to the overall visual appeal.
Additionally, the surrounding area has undergone significant improvements, including the addition of an open-air parking lot, lush greenery, water features, and an amphitheater for open-air presentations. This project aims to construct a state-of-the-art administrative building with auxiliary facilities and an extensive outdoor space. It caters to 100 office workers, offering them a contemporary and efficient working environment.

-
Other

