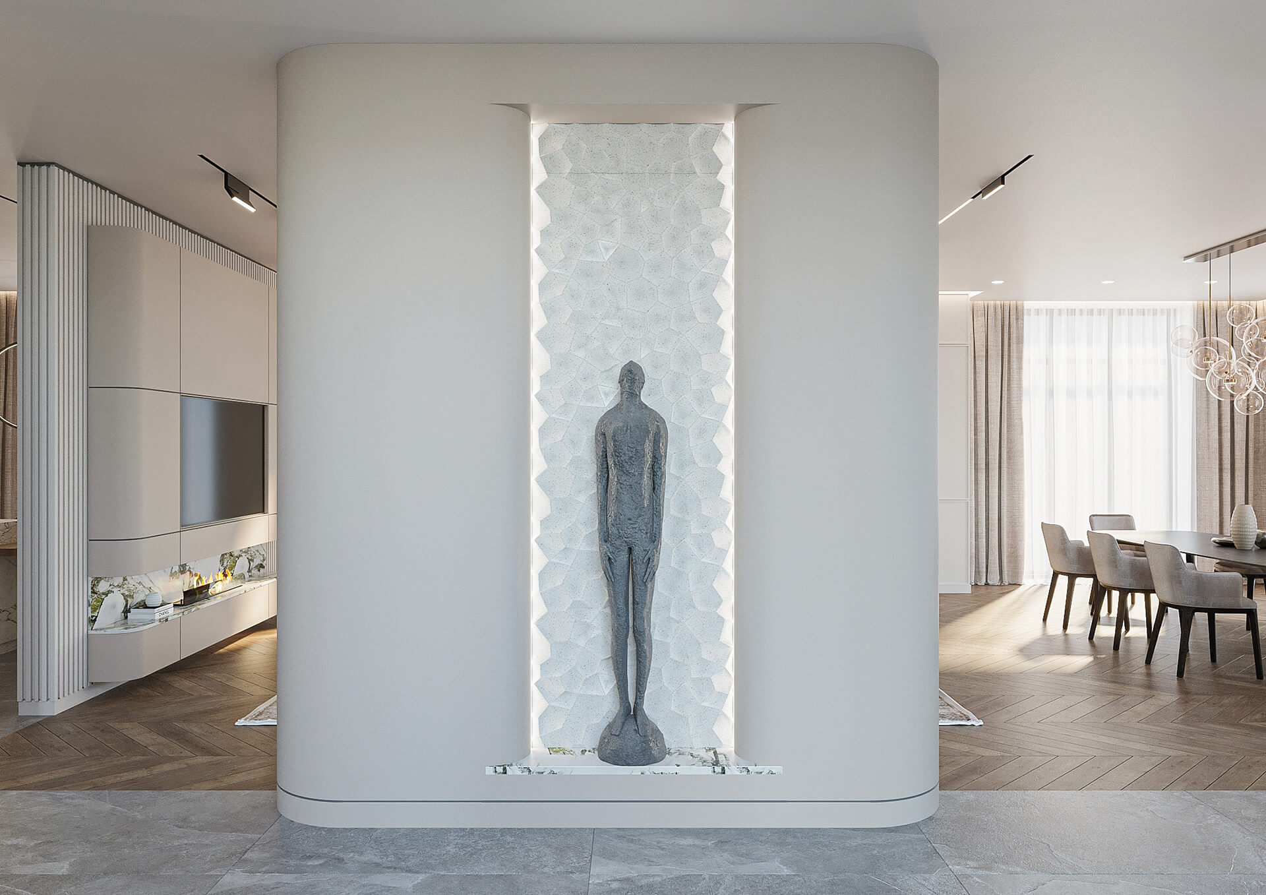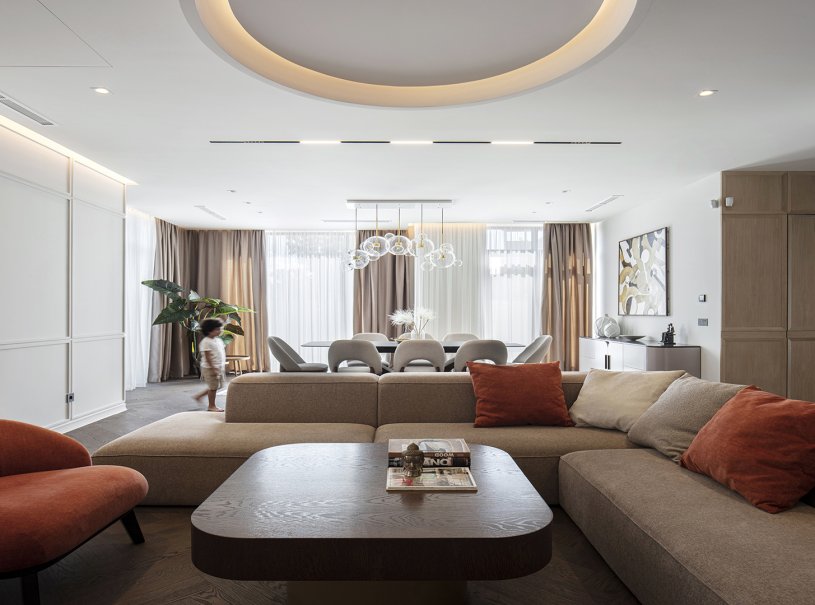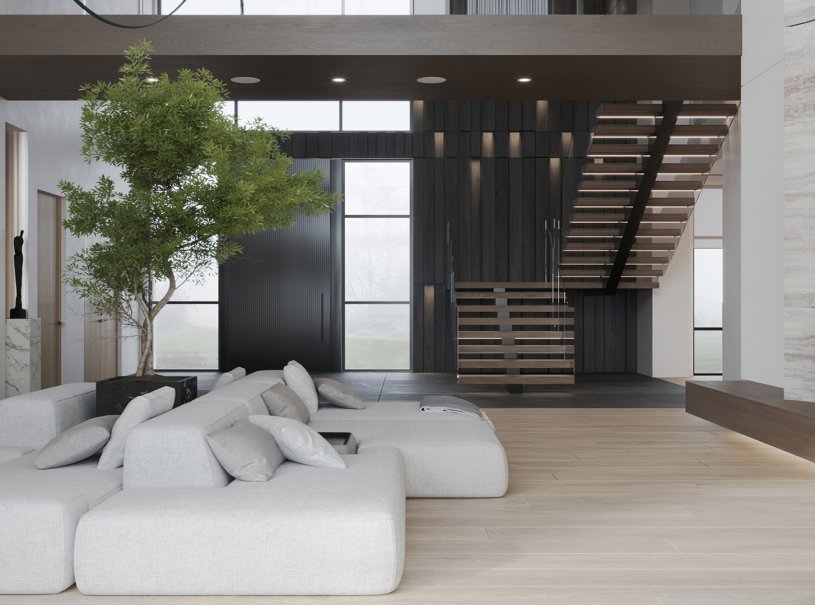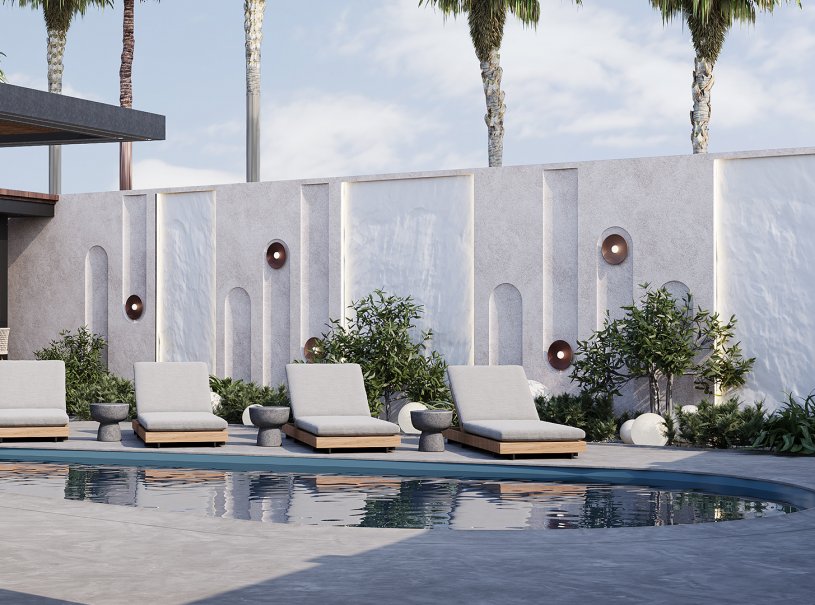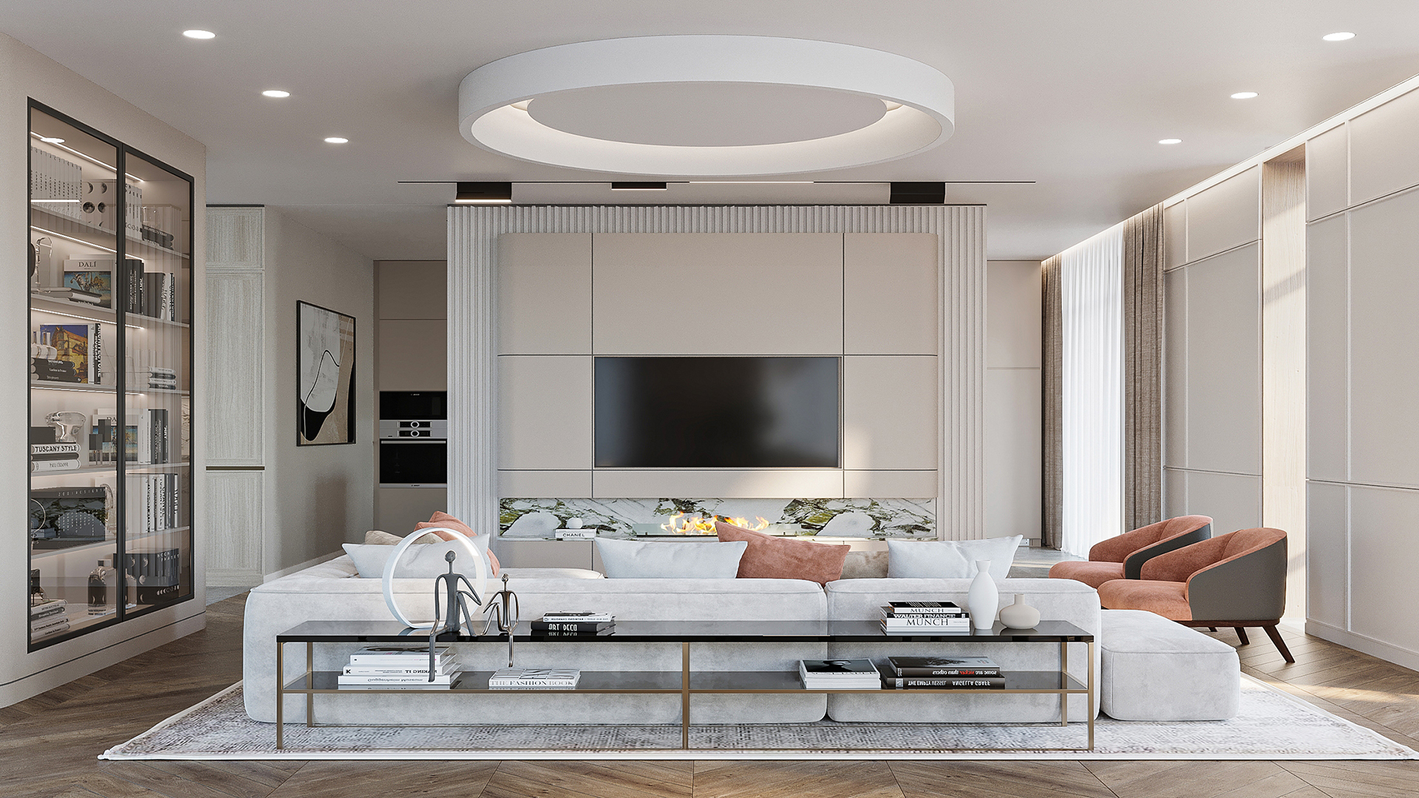
Modern Natural Interior
- Location: California, USA
- Year: 2023
This project is designed for a big family with three kids. Each kid has its own bold personality, so the task given to our professionals was to mix and match all of their preferences in one comfortable and serene space they could call Home.
We are starting from the first floor, which includes the living room, dining room, and kitchen. From the kitchen, there is a special entrance to the open kitchen for summers.
We are starting from the first floor, which includes the living room, dining room, and kitchen. From the kitchen, there is a special entrance to the open kitchen for summers.
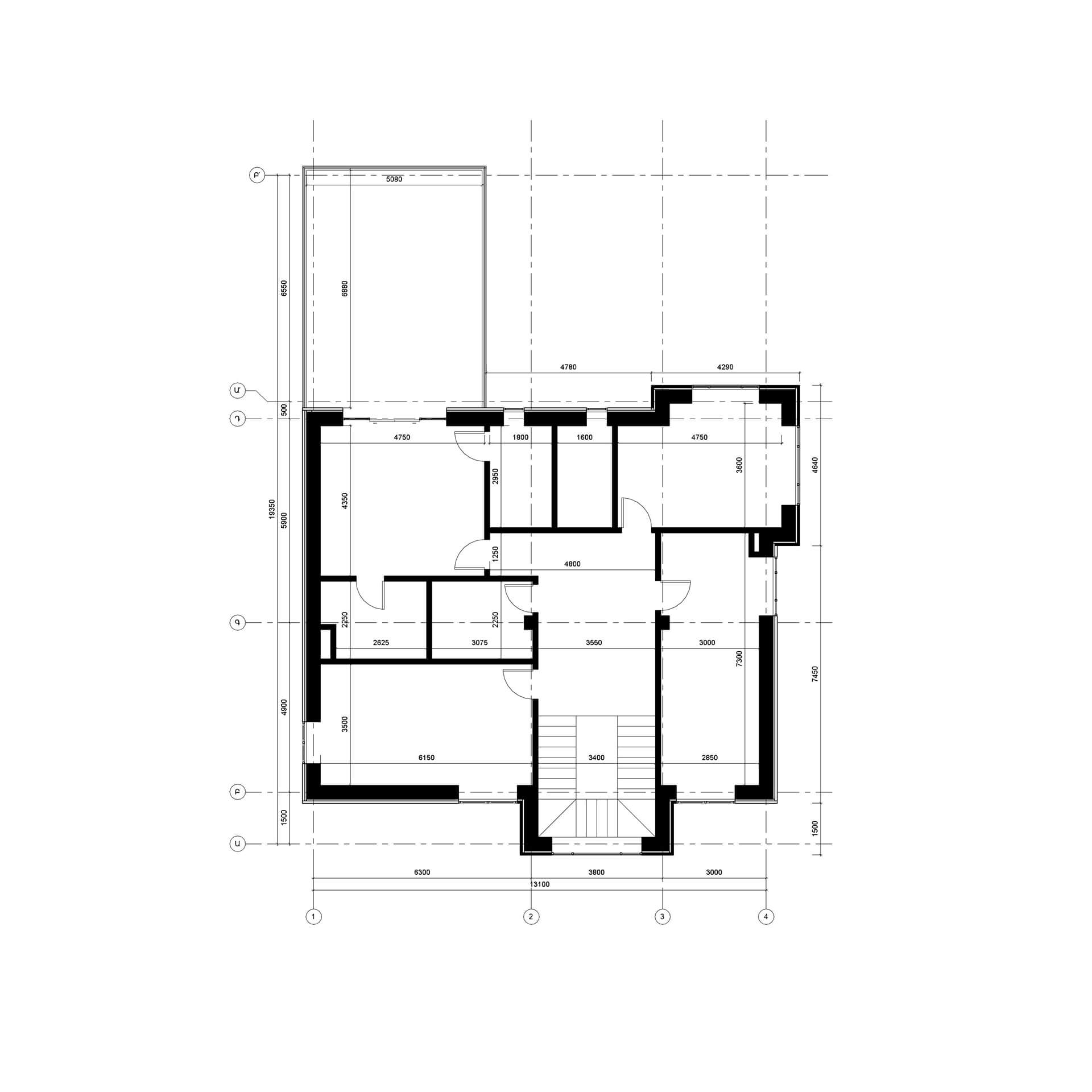
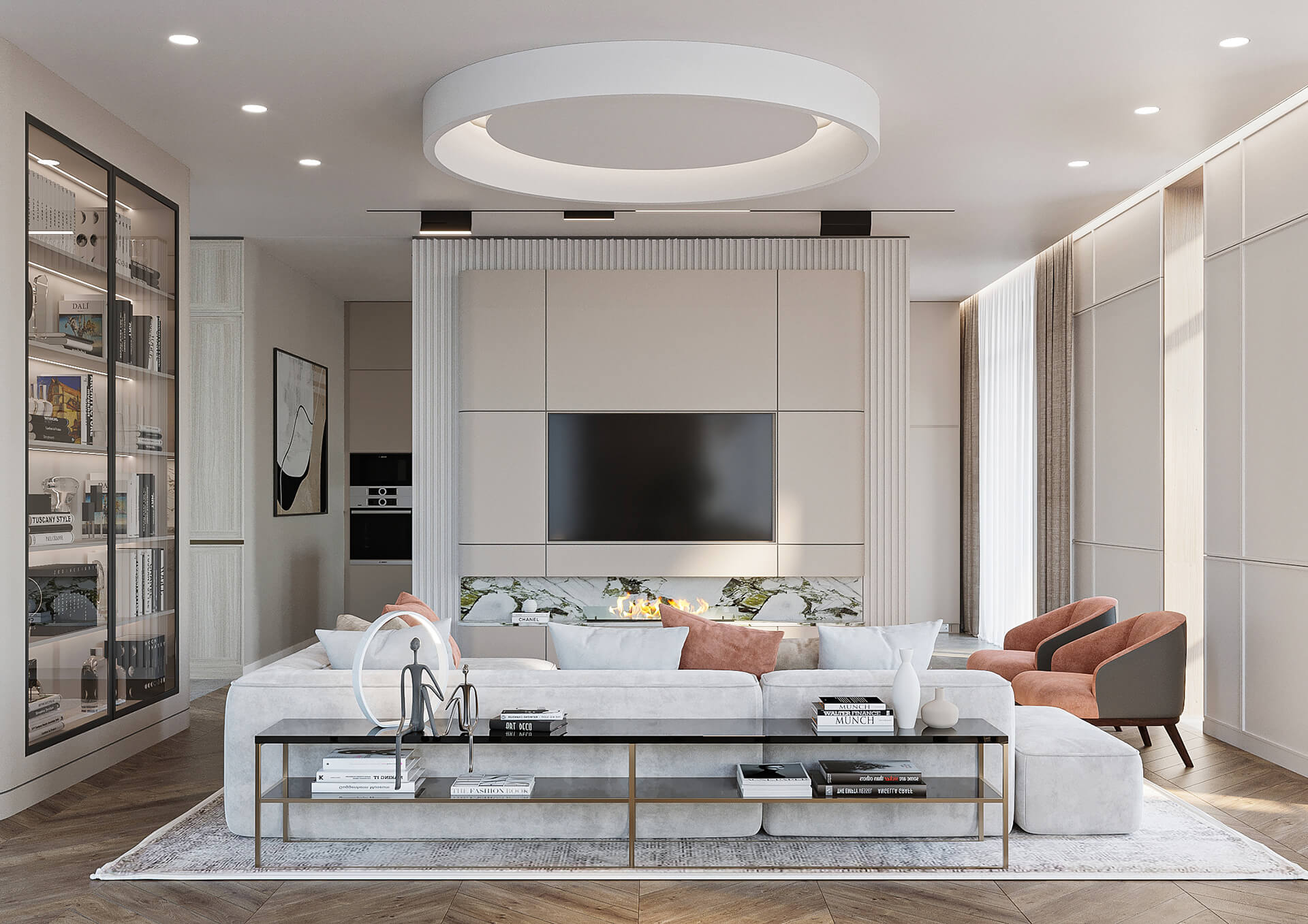
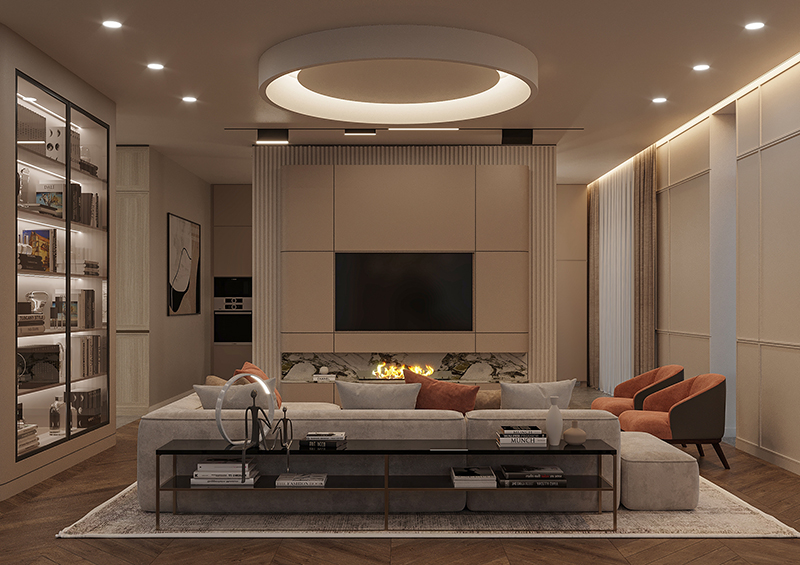
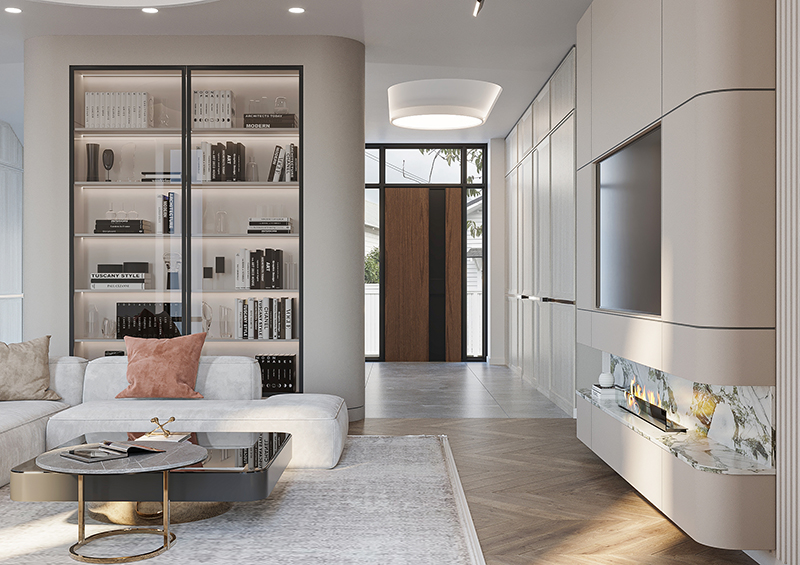
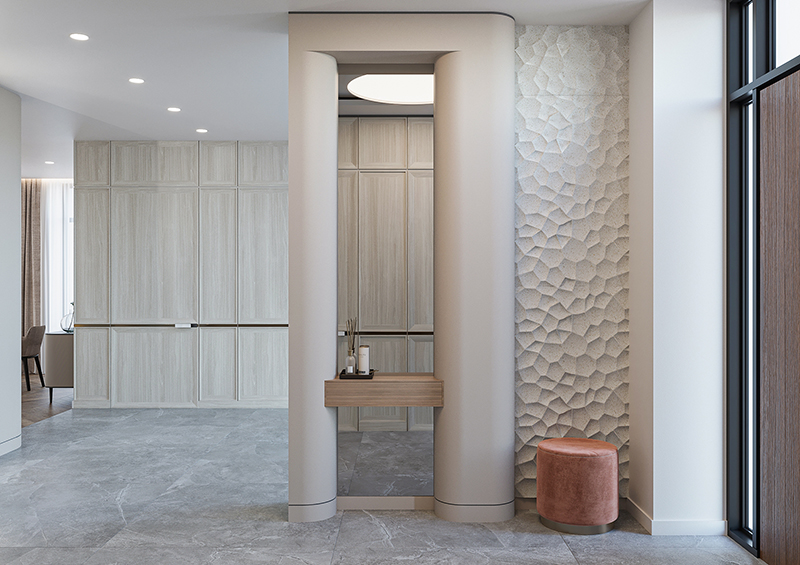
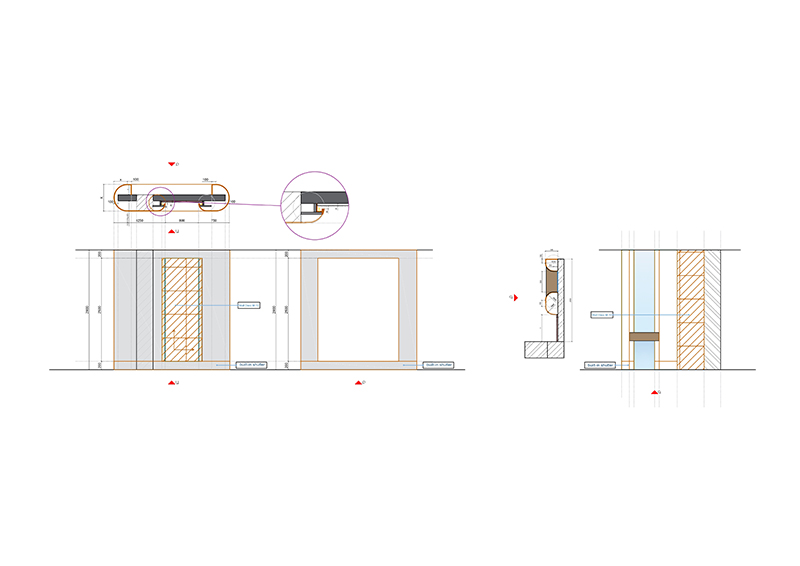
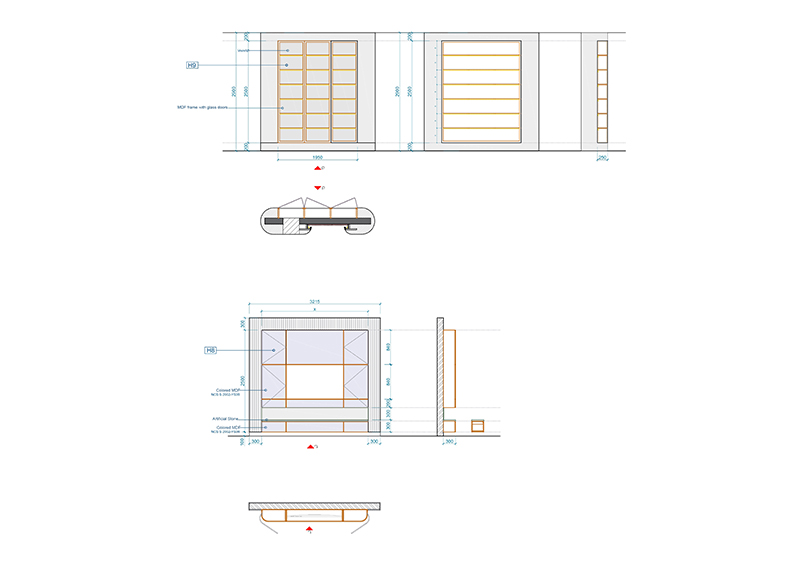
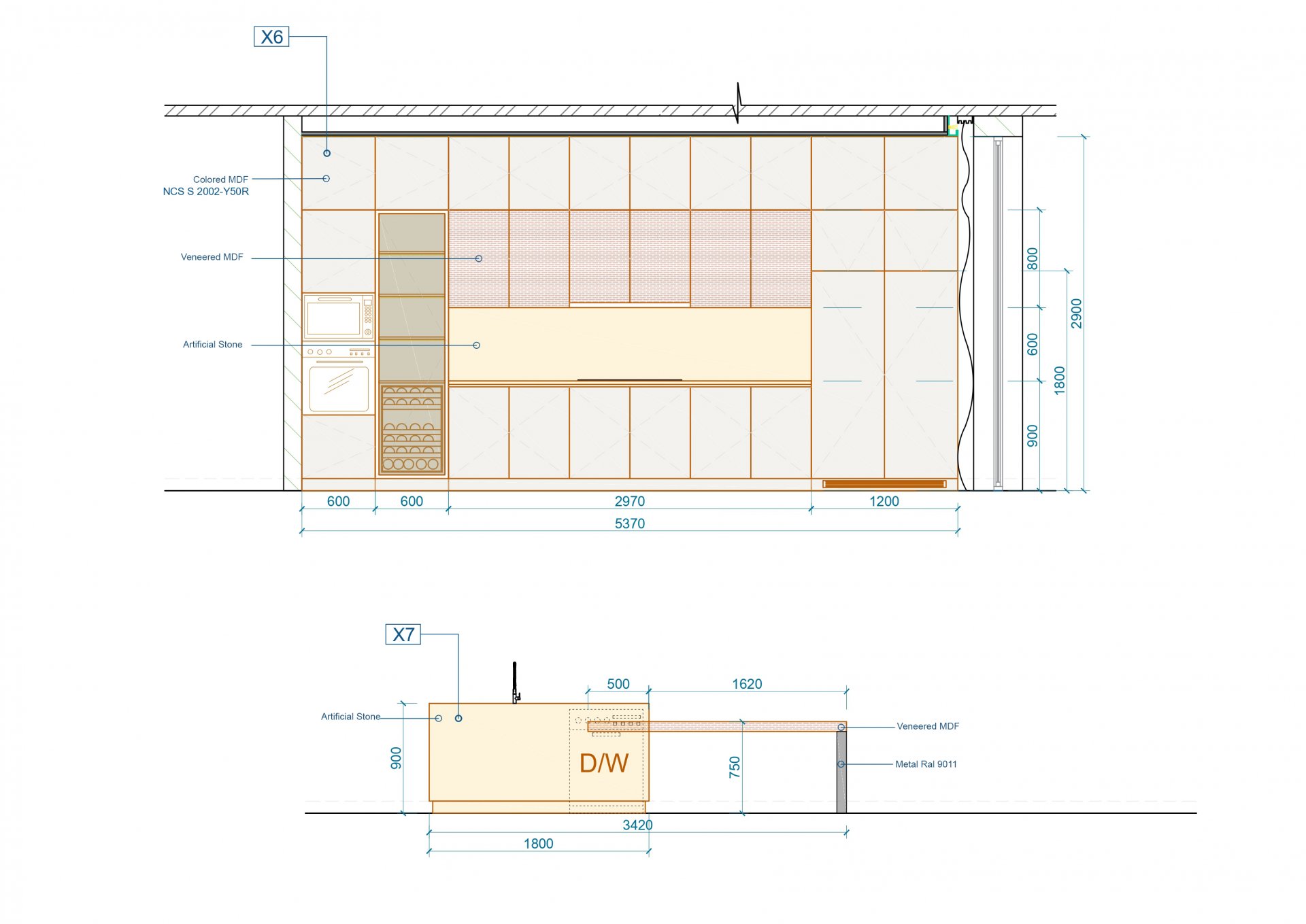
As in the facade, here also, a lot of natural materials have been used, which has been emphasized through the use of parquet, ceramic granite, and natural stone elements. The furnishing items are chosen with special attention to the details. The accented elements used in the interior bring a special character to the home itself, matching it with the owners' personalities. Here, the integrated lighting systems have multiple light levels for multiple occasions. Such a solution will set the mood in any situation, whether it's work time, movie night or just family gatherings.
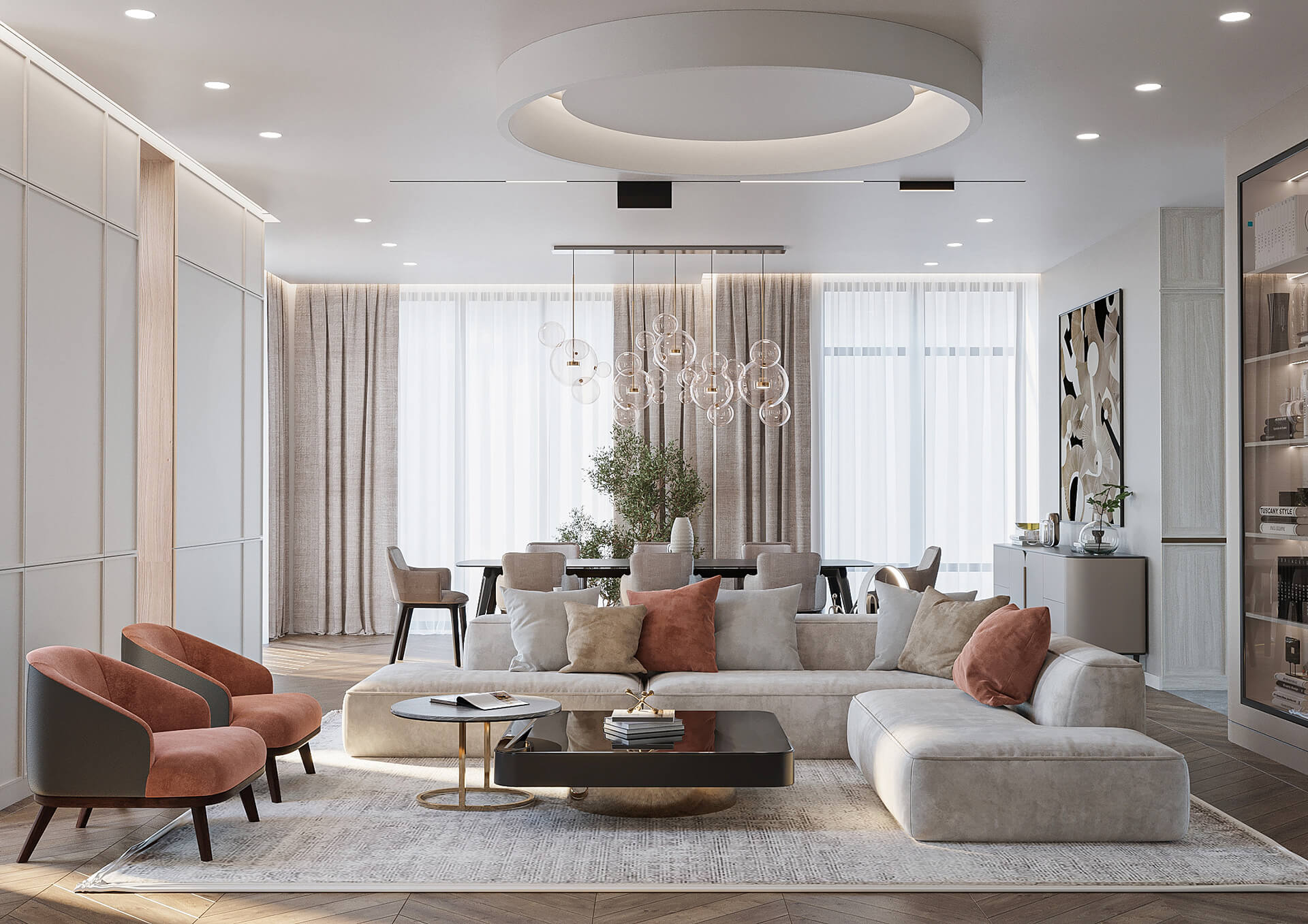
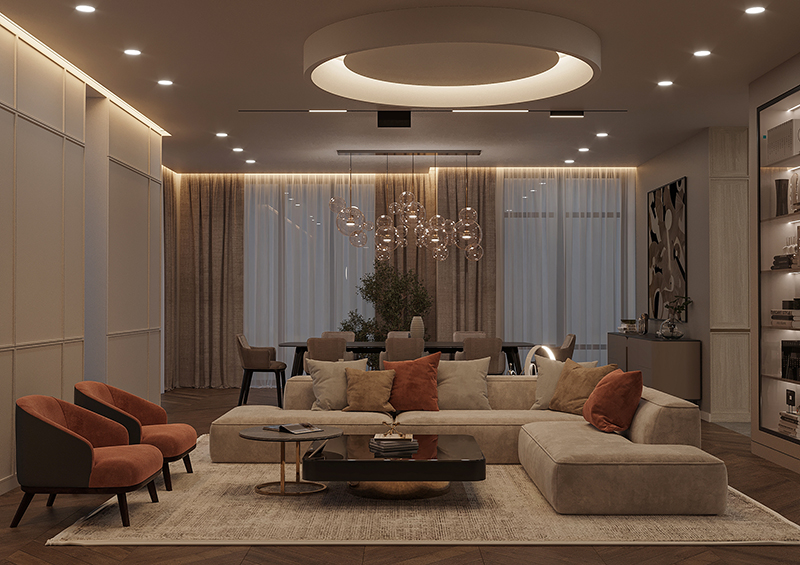
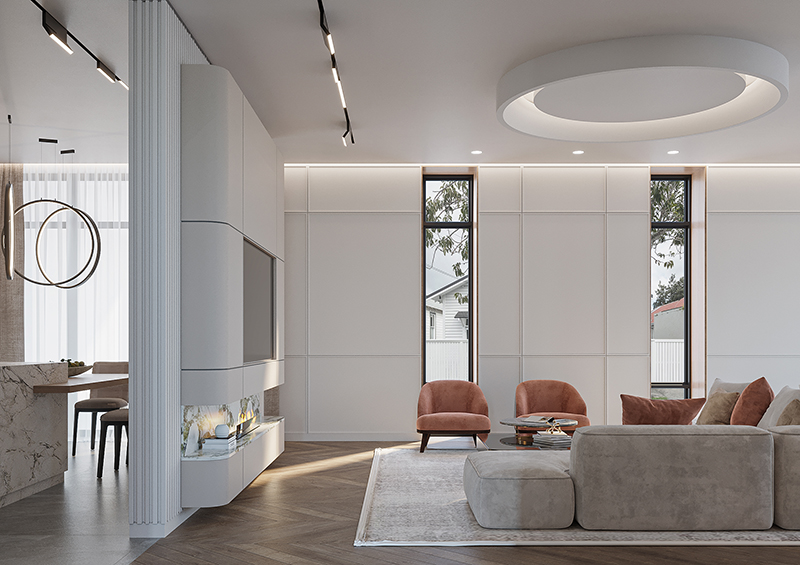
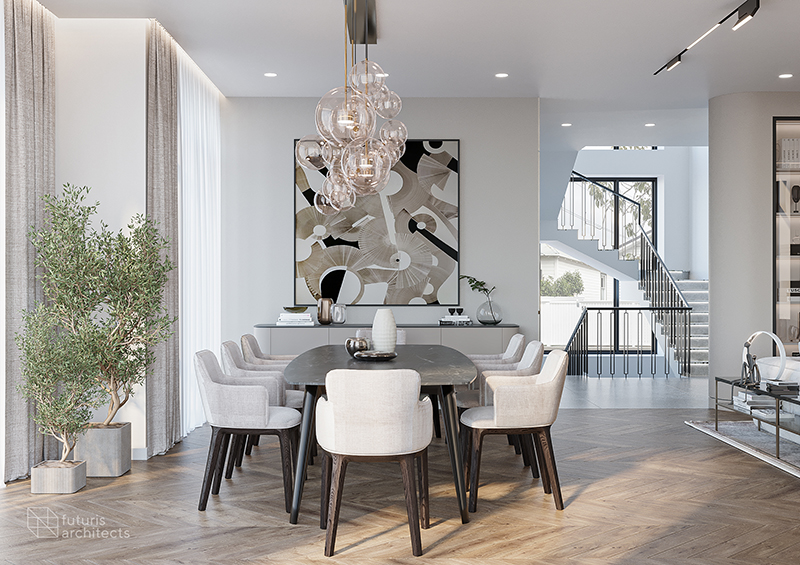
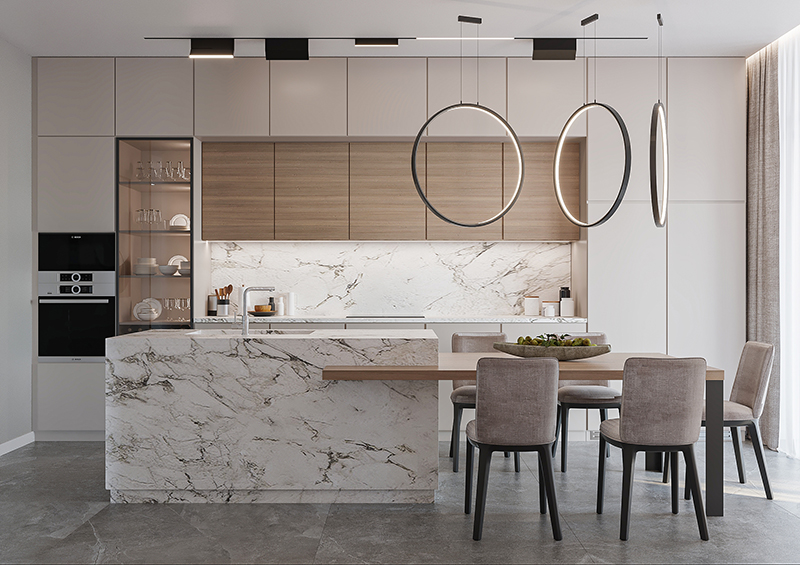
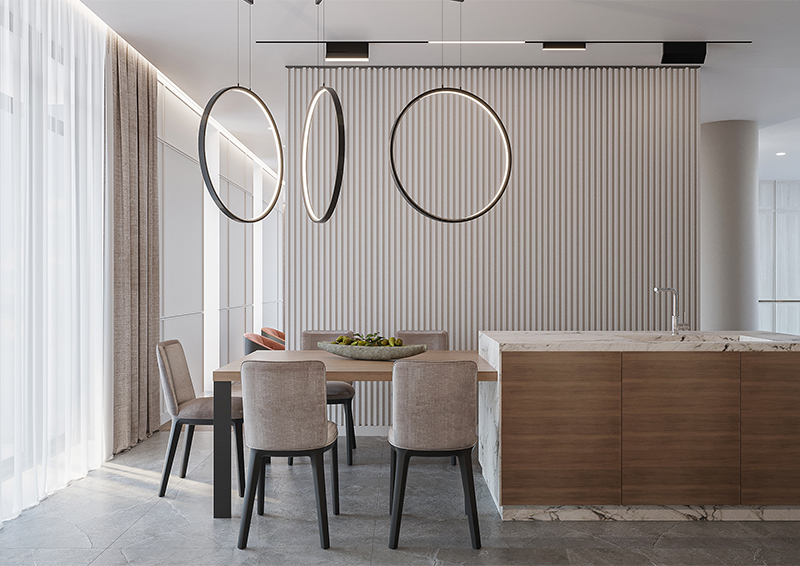
With the help of such decorative walls made of veneered MDF, we have zoned the living area from the entrance. The staircases are followed by large-scale windows that are looking to the yard. Another trick we have used in this interior is a soft-edged wall. Curved shapes add captivating visual appeal and a more organic feeling to the project.
