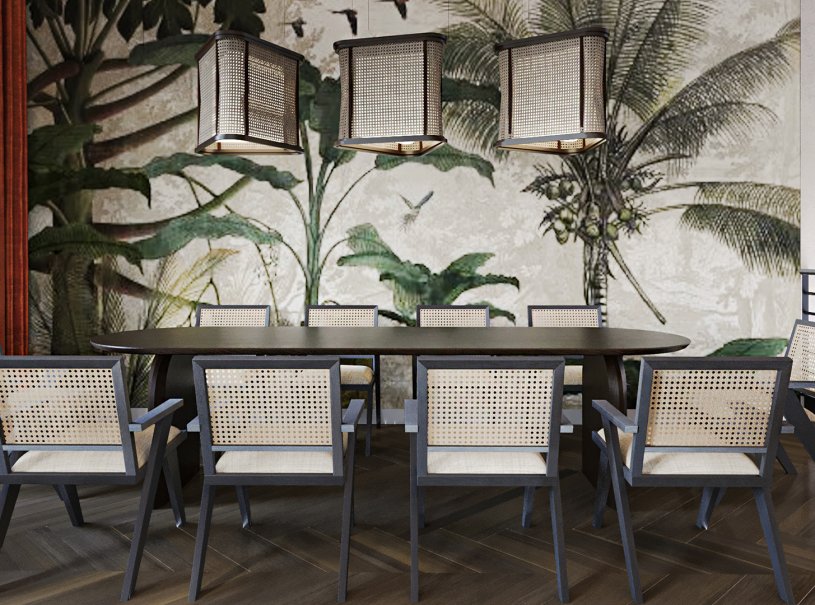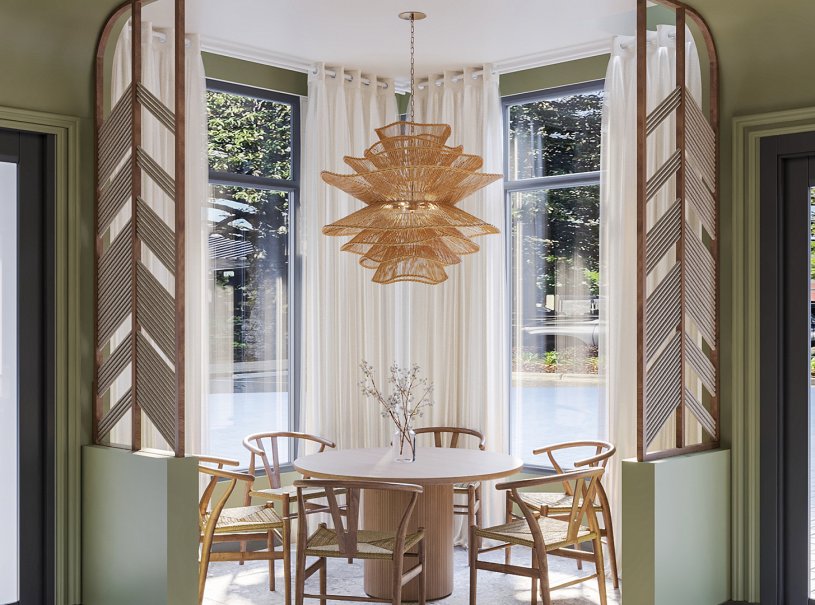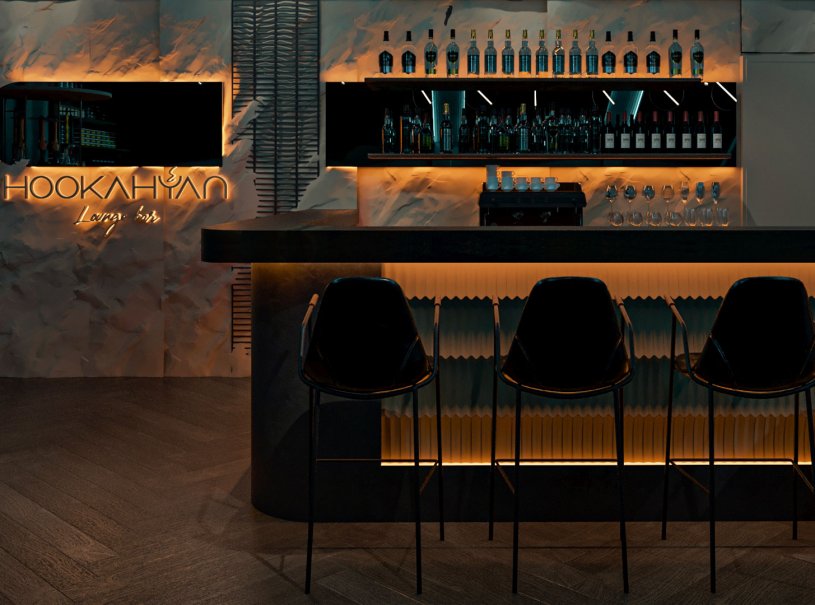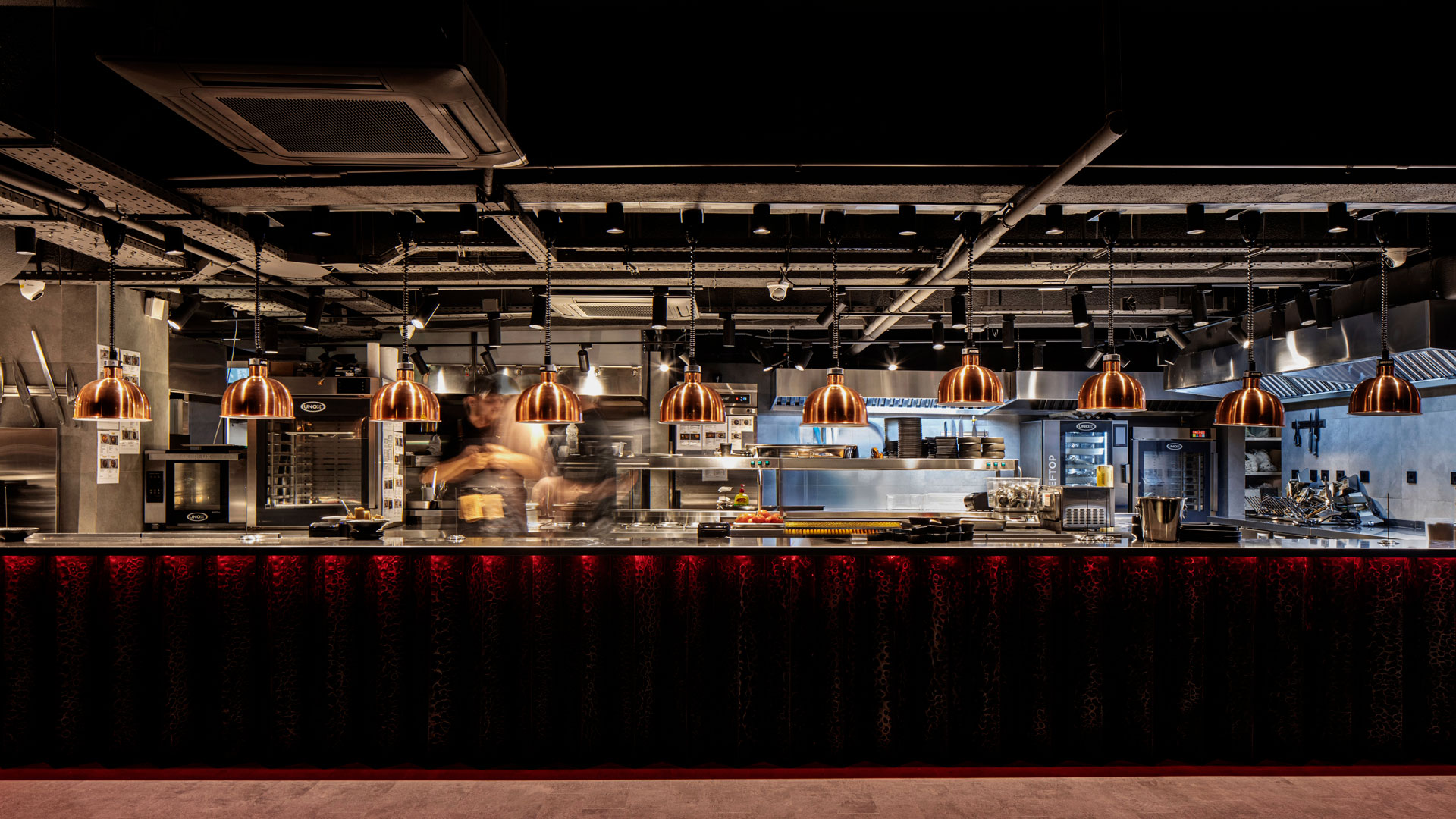
The БЫК
- Location: Yerevan, Armenia
- Year: 2025
Stage: Completed
Are you a meat lover? If so, you probably know the aesthetics of real steakhouses: fire, dark colors everywhere, a cool temperature, warm lighting, and hot dishes. The БЫК offers an even better experience by combining the classic steakhouse atmosphere with a modern design concept, making it truly unique in the market.
First opened in 2016, The БЫК is a chain of steakhouses growing in Russia and now Armenia. The seasoned designers at Futuris Architects were behind the interior design, aiming to give the space an aura of sophisticated masculine energy with a touch of modern aesthetics. In this article, we’ll explore the stages of the design process from the very beginning to the successful end.
Restaurant Floor Plan Design of The БЫК
Having the perfect floor plan can guarantee the success of the project. The floor plan of The БЫК reveals the thoughtful zoning strategy that played a central role in shaping its interior concept. Given the space's initial challenges - a sloped floor, low ceilings, and lack of natural light - the layout was carefully divided into multiple dining areas, each with its own character and atmosphere. From the curved, semi-private booths in the rounded section to the long communal tables and bar zones, every area was purposefully designed to cater to different dining preferences and group sizes. This zoning was the foundation of the design process, enabling Futuris Architects to develop four distinct halls, each tailored with specific lighting, textures, and moods - ultimately bringing The БЫК's bold and immersive concept to life.
First opened in 2016, The БЫК is a chain of steakhouses growing in Russia and now Armenia. The seasoned designers at Futuris Architects were behind the interior design, aiming to give the space an aura of sophisticated masculine energy with a touch of modern aesthetics. In this article, we’ll explore the stages of the design process from the very beginning to the successful end.
Restaurant Floor Plan Design of The БЫК
Having the perfect floor plan can guarantee the success of the project. The floor plan of The БЫК reveals the thoughtful zoning strategy that played a central role in shaping its interior concept. Given the space's initial challenges - a sloped floor, low ceilings, and lack of natural light - the layout was carefully divided into multiple dining areas, each with its own character and atmosphere. From the curved, semi-private booths in the rounded section to the long communal tables and bar zones, every area was purposefully designed to cater to different dining preferences and group sizes. This zoning was the foundation of the design process, enabling Futuris Architects to develop four distinct halls, each tailored with specific lighting, textures, and moods - ultimately bringing The БЫК's bold and immersive concept to life.
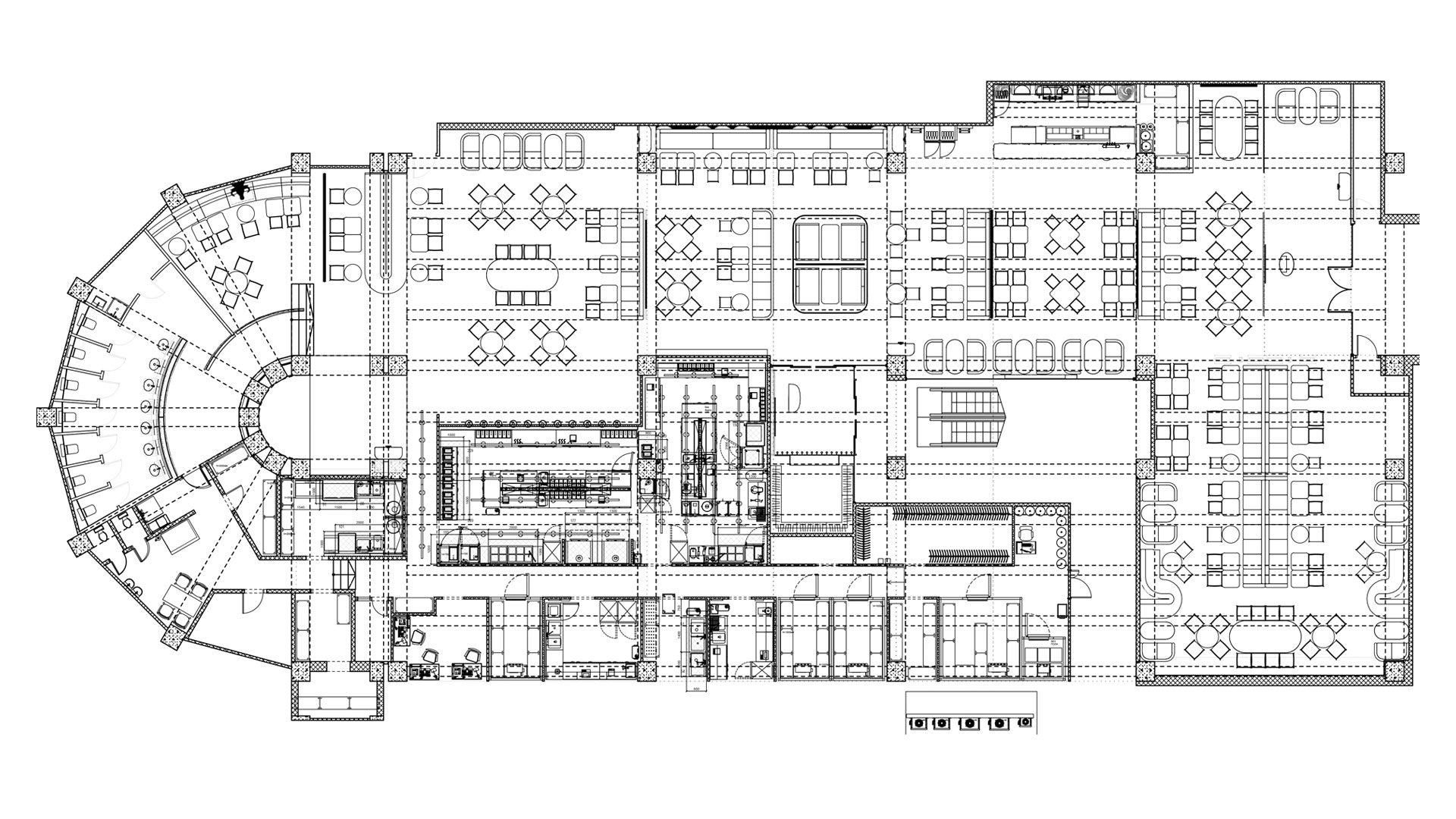
Mood Board, Material Selection, and Interior Sketches
As many artists assure, sketching is one of the most interesting stages of work. When fantasy has no boundaries, masterpieces are created in the head and given to paper. So, the crucial stage in designing The БЫК was creating the mood, material boards, and initial hand-drawn sketches. These elements set the visual tone of the project long before construction began. The mood board captures the essence of the space - warm lighting, bold textures, rich wood tones, leather seating, and industrial accents, all balanced by natural greenery. The material board highlights a palette of deep browns, charcoals, soft greys, and warm brick, supported by tactile surfaces like leather, dark wood, and metal.
As many artists assure, sketching is one of the most interesting stages of work. When fantasy has no boundaries, masterpieces are created in the head and given to paper. So, the crucial stage in designing The БЫК was creating the mood, material boards, and initial hand-drawn sketches. These elements set the visual tone of the project long before construction began. The mood board captures the essence of the space - warm lighting, bold textures, rich wood tones, leather seating, and industrial accents, all balanced by natural greenery. The material board highlights a palette of deep browns, charcoals, soft greys, and warm brick, supported by tactile surfaces like leather, dark wood, and metal.
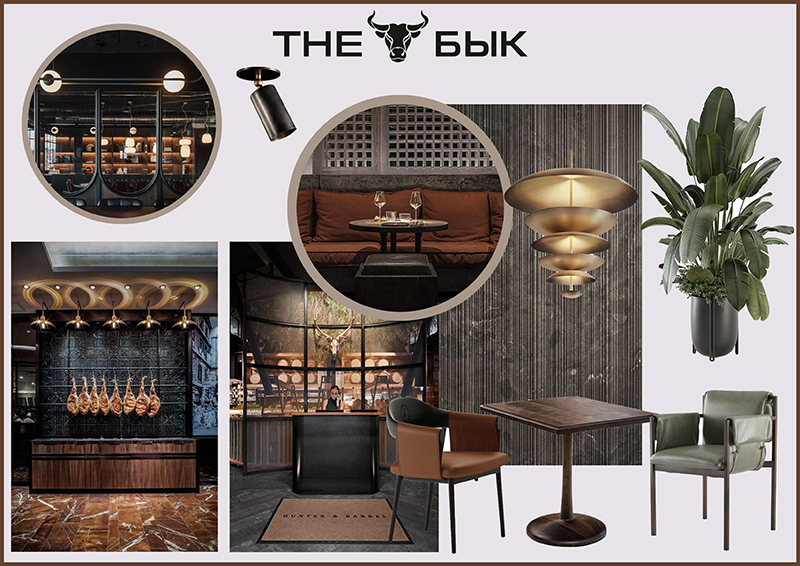
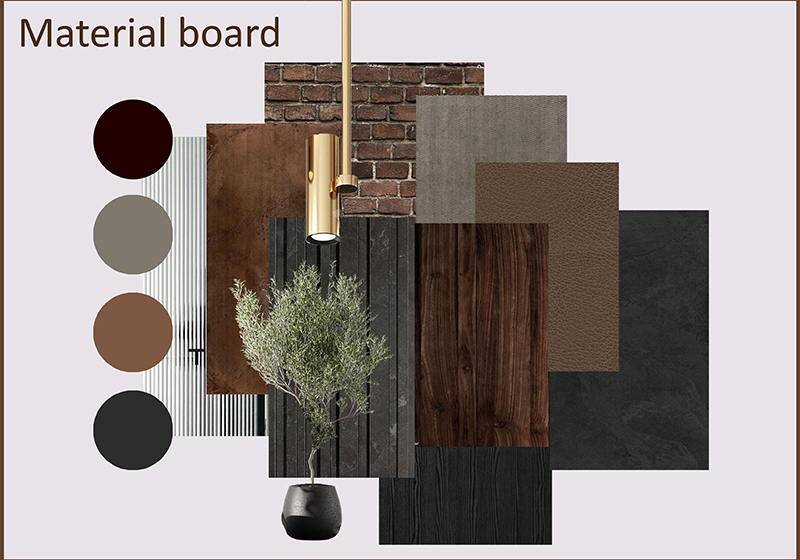
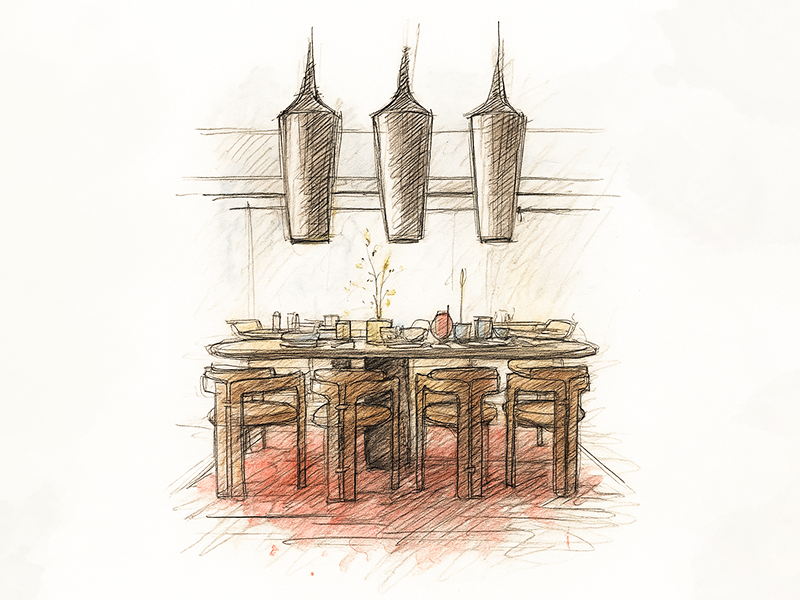
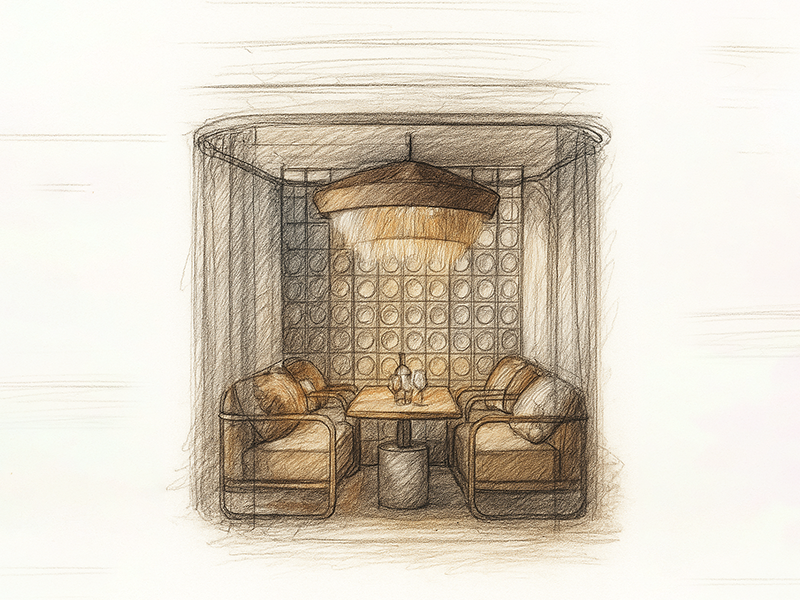
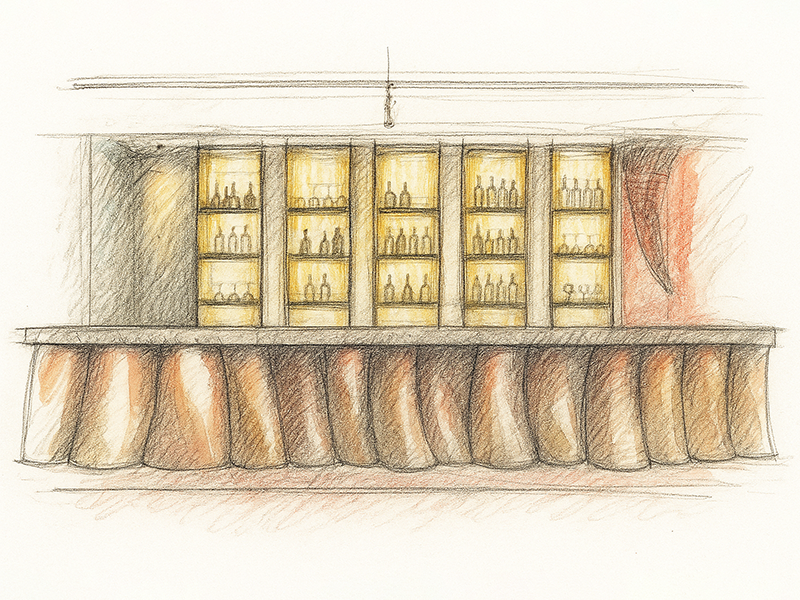
Interior Construction Process of The БЫК Restaurant
Before The БЫК could become the warm, atmospheric space it is today, it began as a bare concrete shell - raw, cold, and full of challenges. The construction stage was one of the most demanding parts of the process. With no natural light, uneven floors, and low ceilings, the site required creative structural solutions and a strong design vision. Walls were built to define future seating areas and private zones, with every line carefully aligned with the original sketches and floor plan. This stage laid the physical foundation for everything that followed, transforming rough masonry into a refined, captivating dining environment.
Before The БЫК could become the warm, atmospheric space it is today, it began as a bare concrete shell - raw, cold, and full of challenges. The construction stage was one of the most demanding parts of the process. With no natural light, uneven floors, and low ceilings, the site required creative structural solutions and a strong design vision. Walls were built to define future seating areas and private zones, with every line carefully aligned with the original sketches and floor plan. This stage laid the physical foundation for everything that followed, transforming rough masonry into a refined, captivating dining environment.
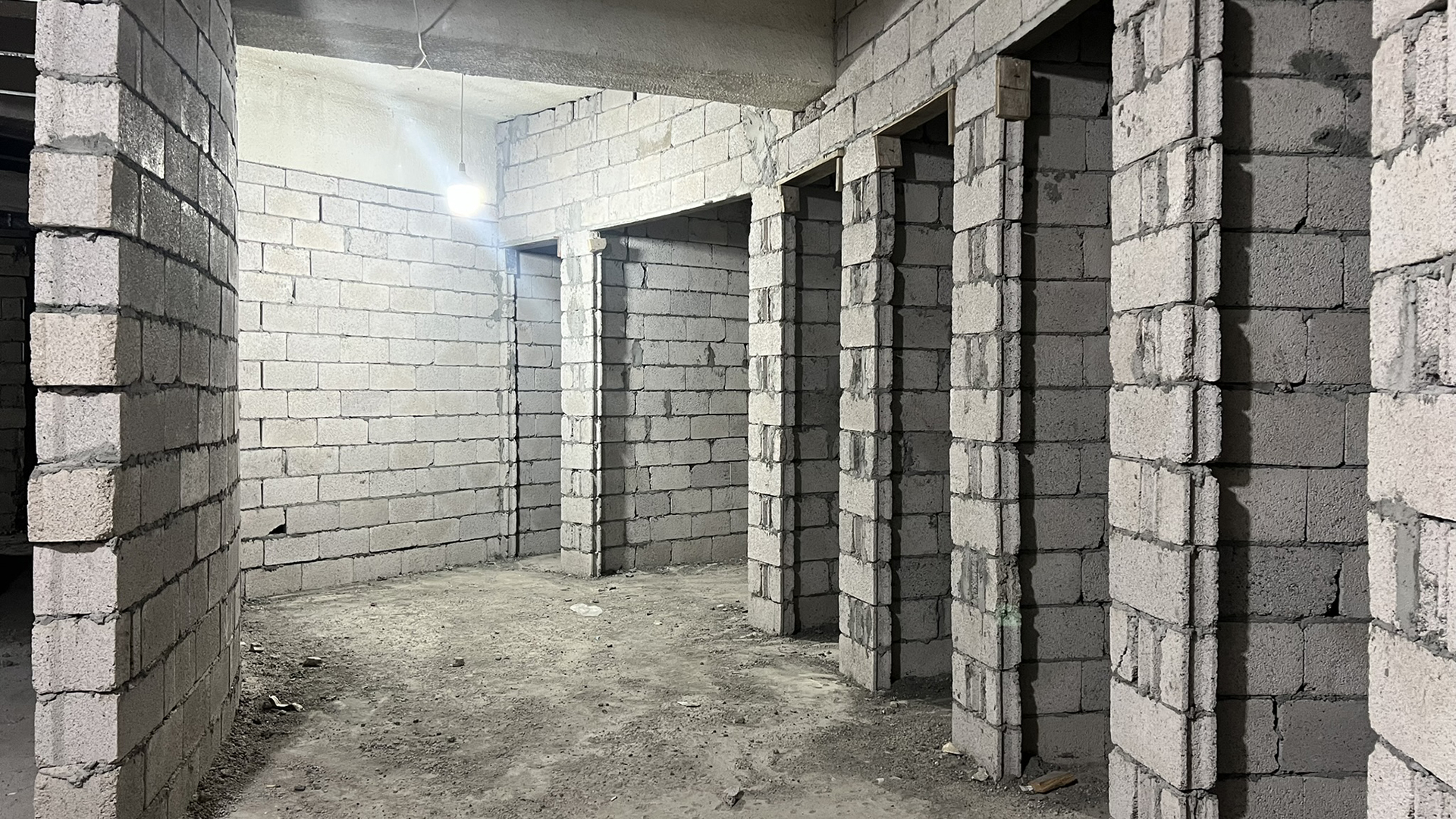

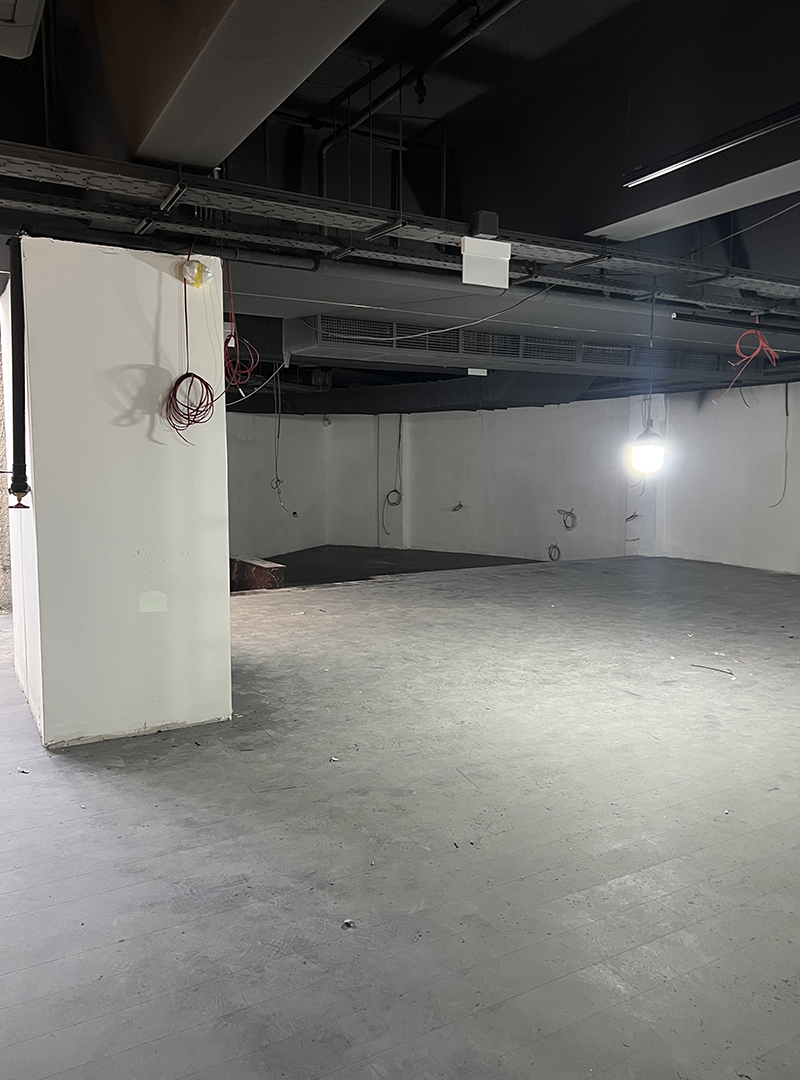

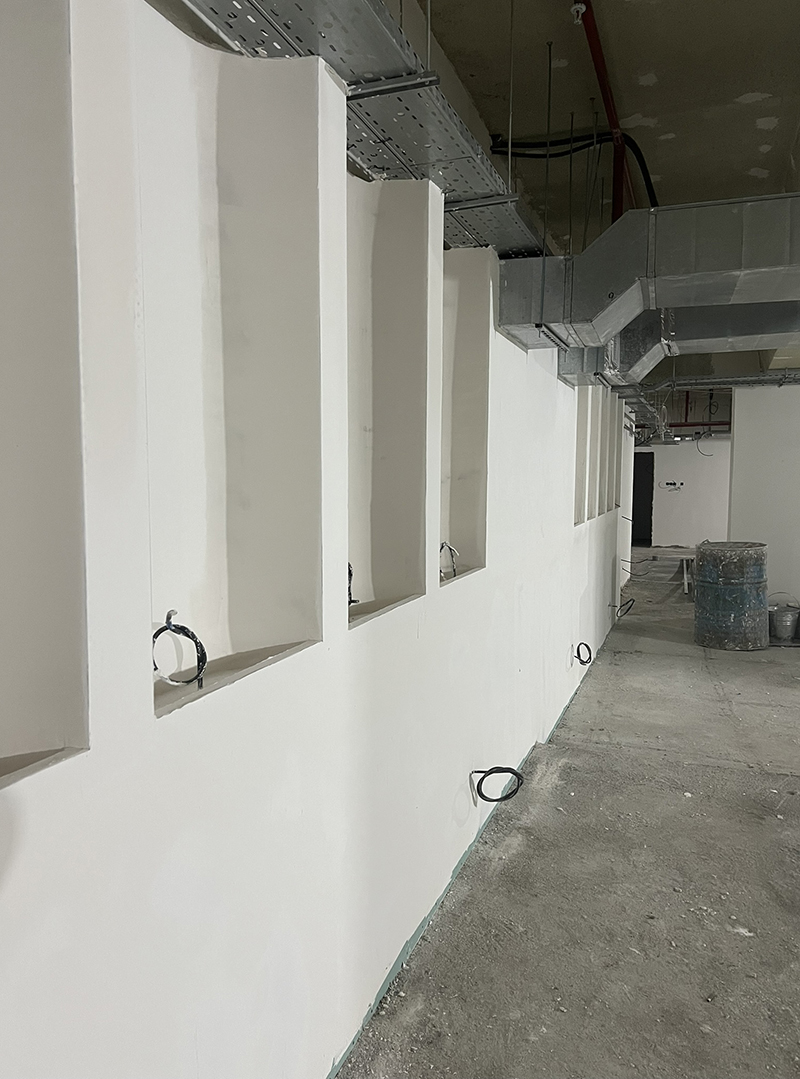
A New Breed of Steakhouse Design
The Futuris Architects artists work hard on the concept behind The БЫК’s interior, making it anything but ordinary. They wanted to offer a steakhouse experience with a contemporary narrative and also give the philosophy of The БЫК, which is a democratic meat experience, with meat dishes that many people can afford. So, rather than replicating the expected leather-clad, dimly lit ambiance of traditional steakhouses, Futuris Architects took a daring new direction - the primal, robust process of preparing meat: fire, texture, and transformation.
From the moment you step inside, this theme is tangible. You’re greeted not just by red lighting, but by the sensation of warmth it creates, like the subtle glow of embers in a fireplace. Walls and surfaces feature heat-treated materials that mimic the textures of charred wood or scorched metal, paying homage to the art of grilling without relying on clichés. The atmosphere is rich, raw, and tactile - every inch designed to mirror the kitchen's energy.
This is modern interior design at its most immersive. Rather than building decor around furniture or color palettes, Futuris Architects built around an idea, resulting in a space that feels alive.
The Futuris Architects artists work hard on the concept behind The БЫК’s interior, making it anything but ordinary. They wanted to offer a steakhouse experience with a contemporary narrative and also give the philosophy of The БЫК, which is a democratic meat experience, with meat dishes that many people can afford. So, rather than replicating the expected leather-clad, dimly lit ambiance of traditional steakhouses, Futuris Architects took a daring new direction - the primal, robust process of preparing meat: fire, texture, and transformation.
From the moment you step inside, this theme is tangible. You’re greeted not just by red lighting, but by the sensation of warmth it creates, like the subtle glow of embers in a fireplace. Walls and surfaces feature heat-treated materials that mimic the textures of charred wood or scorched metal, paying homage to the art of grilling without relying on clichés. The atmosphere is rich, raw, and tactile - every inch designed to mirror the kitchen's energy.
This is modern interior design at its most immersive. Rather than building decor around furniture or color palettes, Futuris Architects built around an idea, resulting in a space that feels alive.

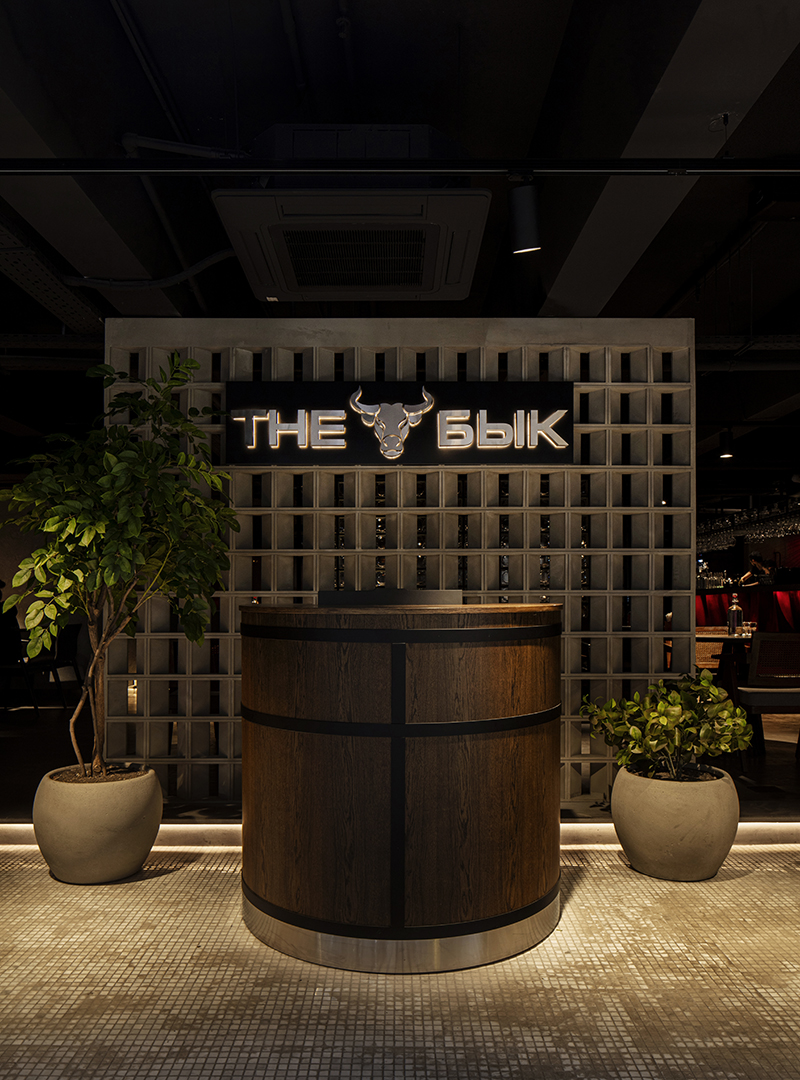

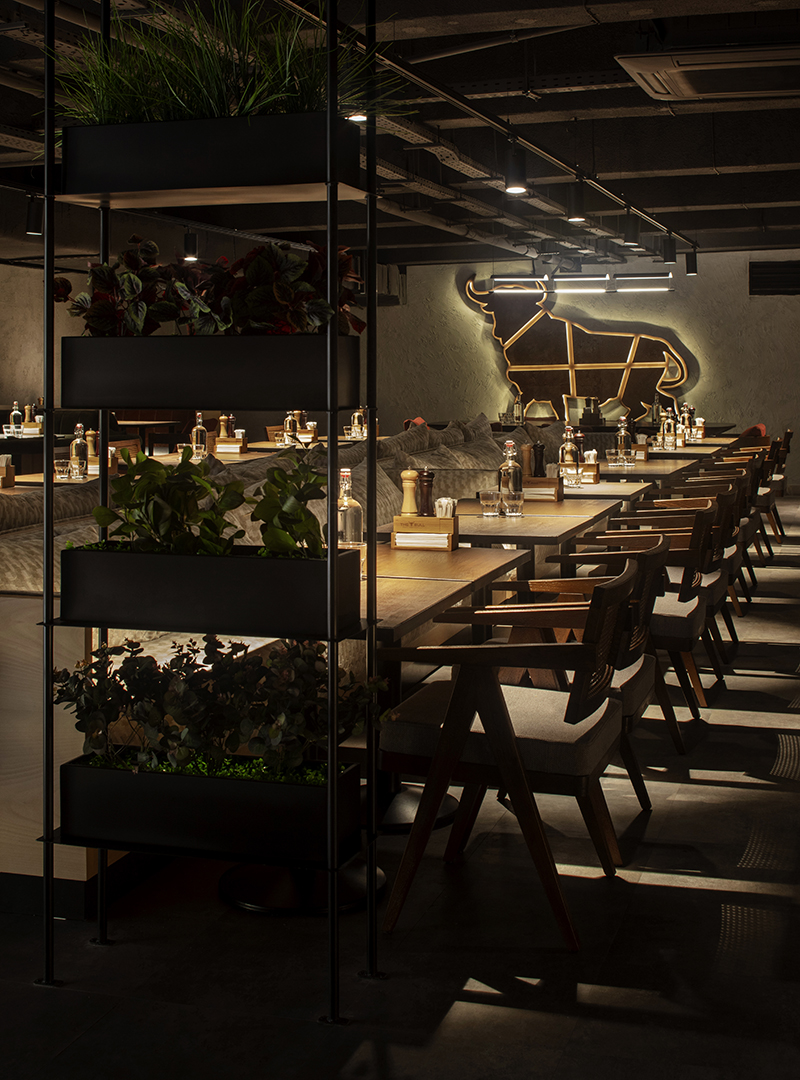
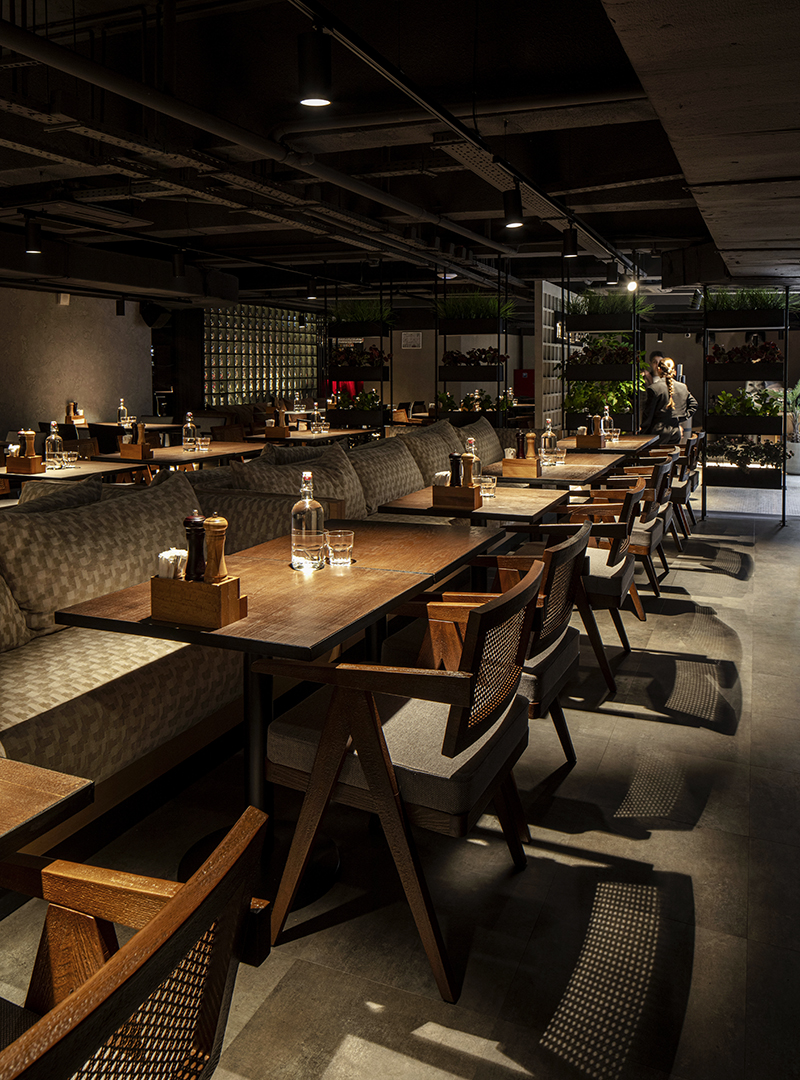
Overcoming Space, Creating Experience
In architecture, location is significant as it can help a lot or bring challenges. The БЫК’s venue features a sloped floor, unusually low ceilings, and no access to natural light - a combination that would intimidate most designers. But rather than fighting the space, Futuris Architects embraced it.
They created distinct zones by dividing the restaurant into four unique halls, each with its own aesthetic, mood, and layout. This solved the spatial complexities and transformed them into one of the restaurant’s strengths. Each hall offers a curated experience - from a more intimate setting with dark textures and soft red hues to a more open, dynamic room that amplifies light and movement.
This design strategy dramatically enhances the customer experience. It allows diners to choose their evening vibe - something casual and cozy or bold and theatrical. It also allows the restaurant to host everything from romantic dinners to lively gatherings without disrupting the ambiance of each space.
In architecture, location is significant as it can help a lot or bring challenges. The БЫК’s venue features a sloped floor, unusually low ceilings, and no access to natural light - a combination that would intimidate most designers. But rather than fighting the space, Futuris Architects embraced it.
They created distinct zones by dividing the restaurant into four unique halls, each with its own aesthetic, mood, and layout. This solved the spatial complexities and transformed them into one of the restaurant’s strengths. Each hall offers a curated experience - from a more intimate setting with dark textures and soft red hues to a more open, dynamic room that amplifies light and movement.
This design strategy dramatically enhances the customer experience. It allows diners to choose their evening vibe - something casual and cozy or bold and theatrical. It also allows the restaurant to host everything from romantic dinners to lively gatherings without disrupting the ambiance of each space.
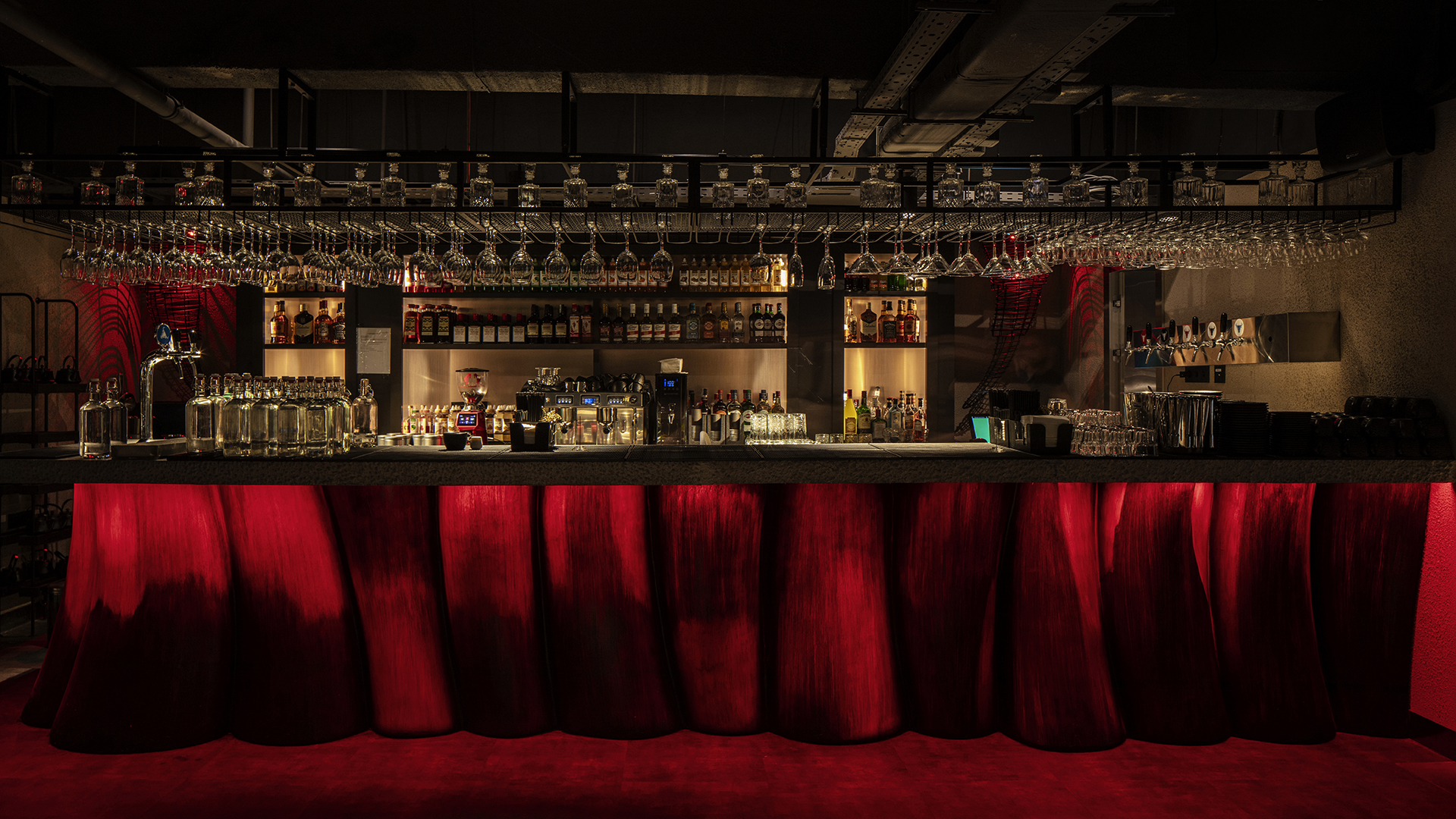
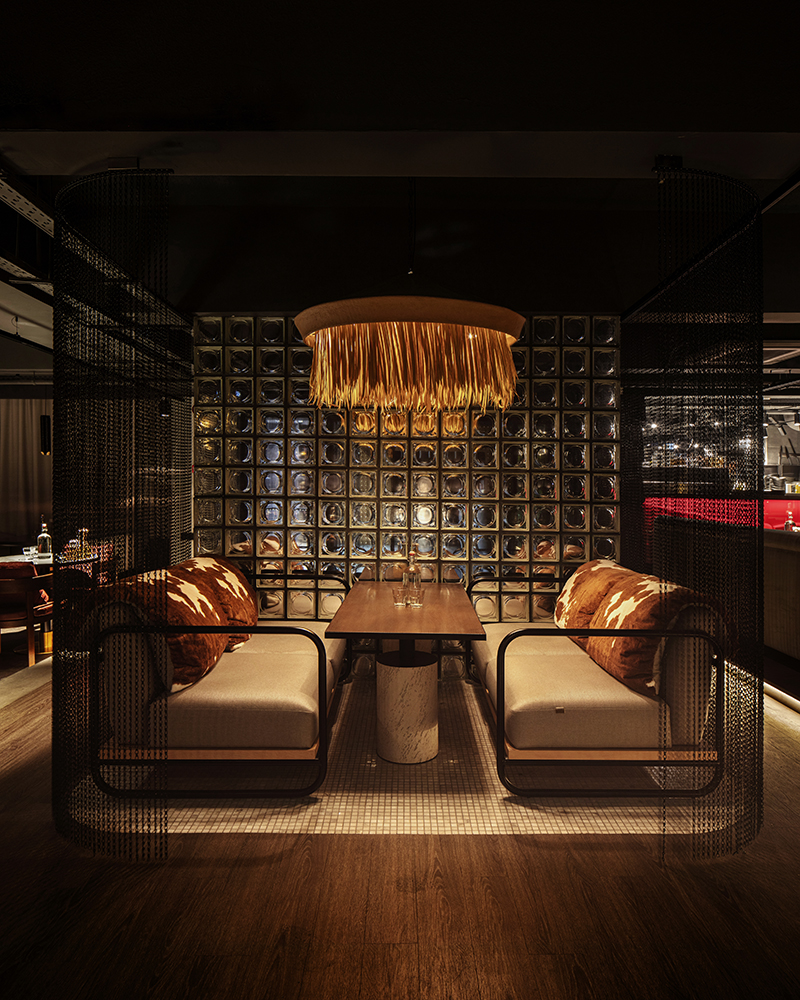

Where Culinary Meets Architecture
The БЫК was founded on a clear mission: to make good meat accessible. Its founder says, “We often hear that steak is a luxury. For us, that’s a myth. We believe good meat can and should be available to everyone.” This inclusive approach to fine dining is mirrored in the design.
Rather than creating a space that feels exclusive or out of reach, the restaurant’s interior feels grounded, elegant, yes, but also inviting. Using eco-friendly materials, from sustainably sourced woods to low-VOC finishes, supports this vision of accessibility and responsibility. The space doesn't shout luxury - it hums with quiet confidence.
Every element has a purpose. Even the lighting - often overlooked in many restaurant interiors - plays a crucial role. Here, it's used not just to illuminate but to sculpt. Soft reds and golden tones shape the atmosphere without overwhelming the senses. It’s a thoughtful use of cutting-edge technology that enhances the emotional tone of the space.
The БЫК was founded on a clear mission: to make good meat accessible. Its founder says, “We often hear that steak is a luxury. For us, that’s a myth. We believe good meat can and should be available to everyone.” This inclusive approach to fine dining is mirrored in the design.
Rather than creating a space that feels exclusive or out of reach, the restaurant’s interior feels grounded, elegant, yes, but also inviting. Using eco-friendly materials, from sustainably sourced woods to low-VOC finishes, supports this vision of accessibility and responsibility. The space doesn't shout luxury - it hums with quiet confidence.
Every element has a purpose. Even the lighting - often overlooked in many restaurant interiors - plays a crucial role. Here, it's used not just to illuminate but to sculpt. Soft reds and golden tones shape the atmosphere without overwhelming the senses. It’s a thoughtful use of cutting-edge technology that enhances the emotional tone of the space.

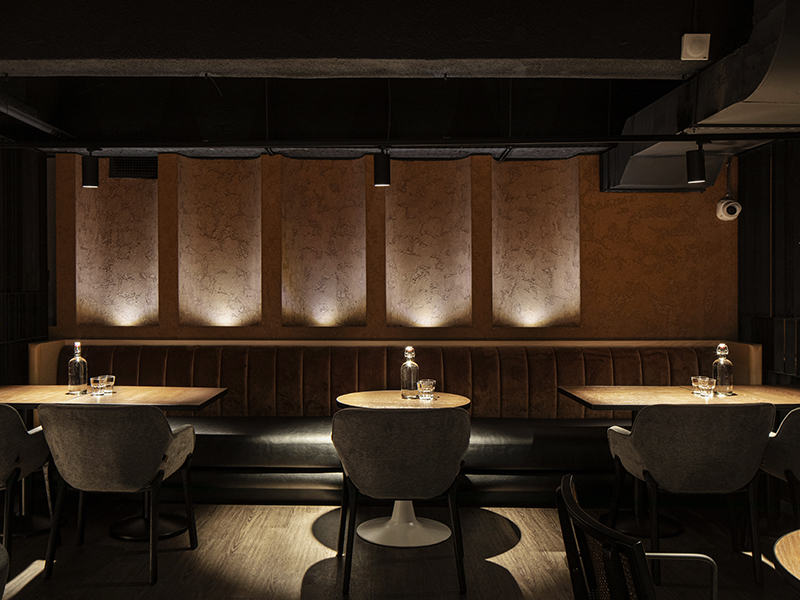
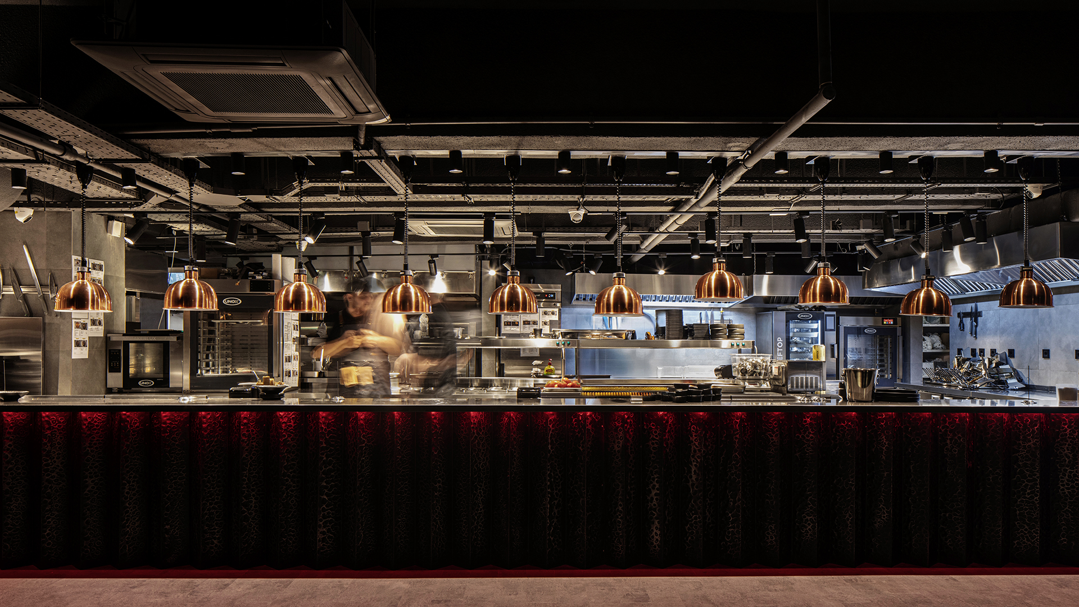
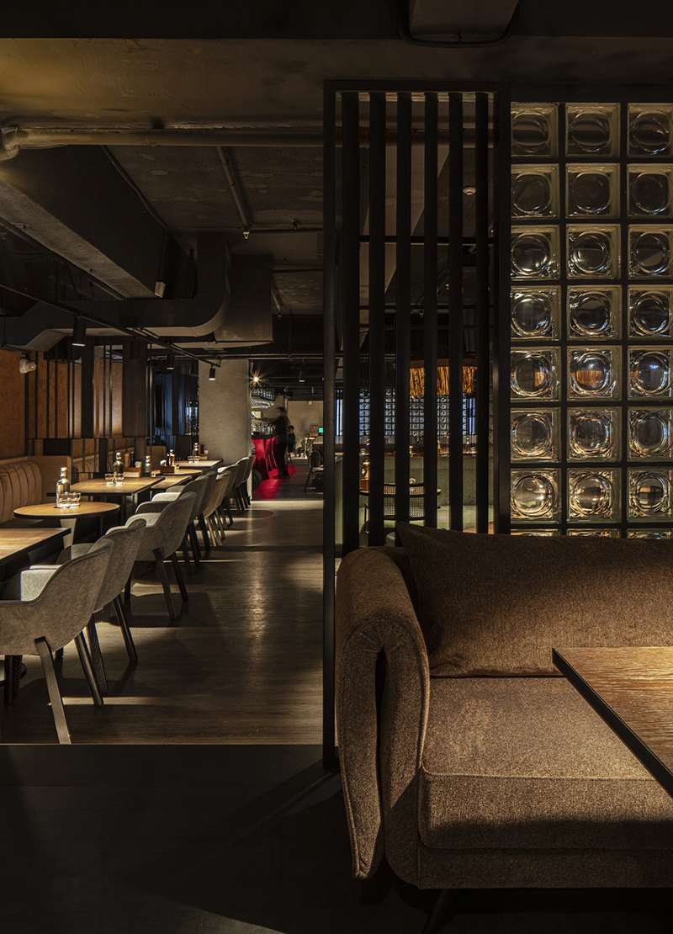
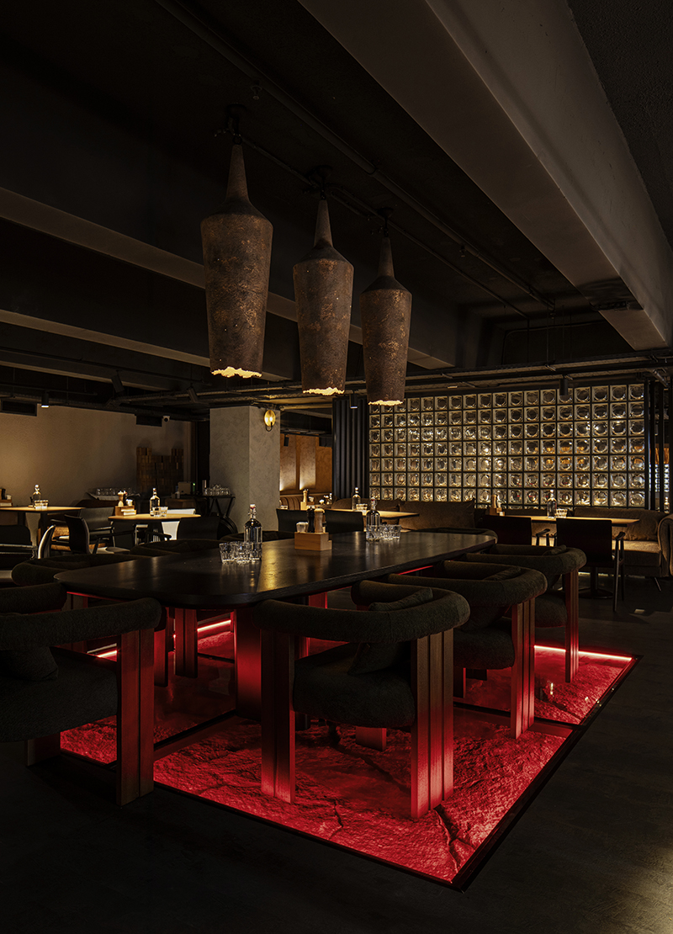
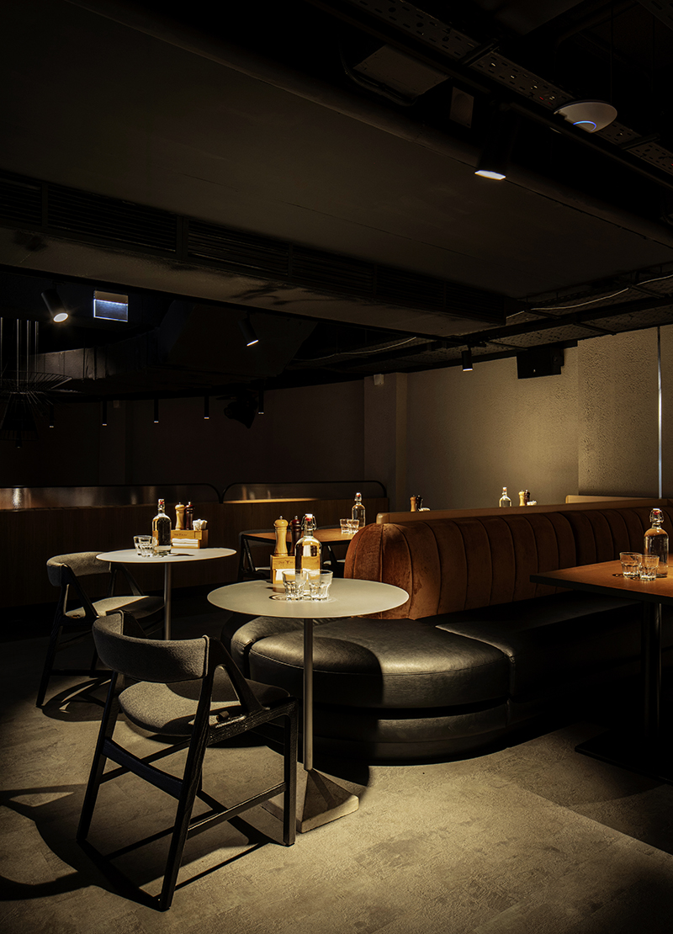


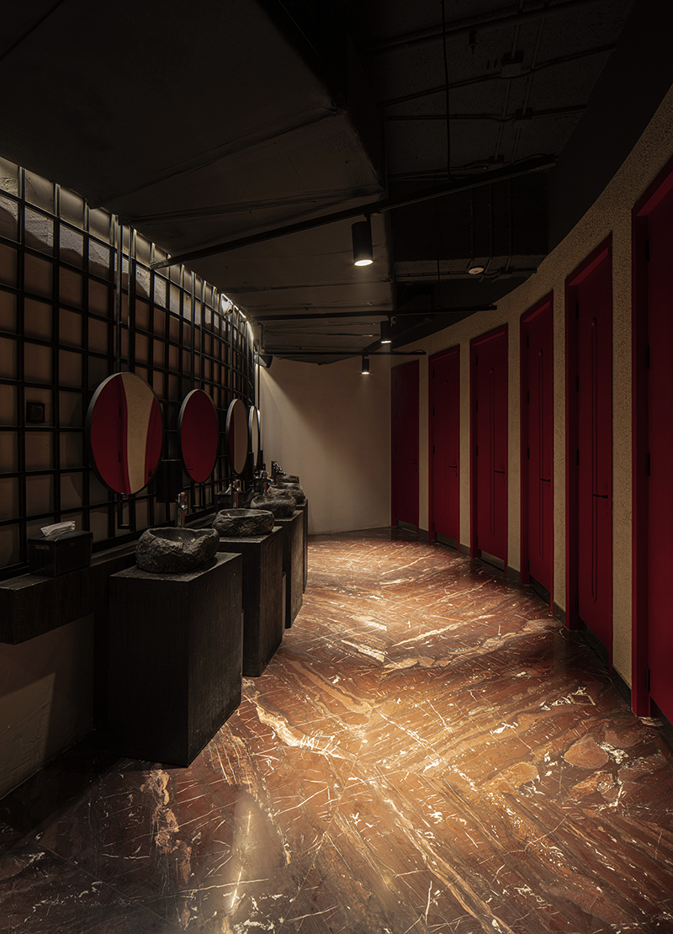
Four Halls, One Vision
The restaurant has four halls, which are not randomly placed. Each of them has a specific meaning and use.
● The Ember Hall reflects the moment meat touches flame. With rich textures, deep shadows, and focused lighting, it sets the stage for intimate conversations and robust flavors.
● The transformation process inspires the Smoke Room—cool tones mixed with hints of warmth evoke the complexity of slow-roasted dishes.
● The Firelight Lounge opens up with ambient glows, glass surfaces, and flickering reflections, ideal for socializing and celebrations.
● The Char Chamber, the boldest of the four, plays with contrast and strength. It features blackened finishes and sculptural elements that celebrate the raw artistry of cooking.
Though each space is distinct, the overall design remains cohesive, unified by the central themes of transformation and heat. This thoughtful layering of concept makes The БЫК more than just a beautifully designed restaurant; it’s a spatial experience.
The restaurant has four halls, which are not randomly placed. Each of them has a specific meaning and use.
● The Ember Hall reflects the moment meat touches flame. With rich textures, deep shadows, and focused lighting, it sets the stage for intimate conversations and robust flavors.
● The transformation process inspires the Smoke Room—cool tones mixed with hints of warmth evoke the complexity of slow-roasted dishes.
● The Firelight Lounge opens up with ambient glows, glass surfaces, and flickering reflections, ideal for socializing and celebrations.
● The Char Chamber, the boldest of the four, plays with contrast and strength. It features blackened finishes and sculptural elements that celebrate the raw artistry of cooking.
Though each space is distinct, the overall design remains cohesive, unified by the central themes of transformation and heat. This thoughtful layering of concept makes The БЫК more than just a beautifully designed restaurant; it’s a spatial experience.


