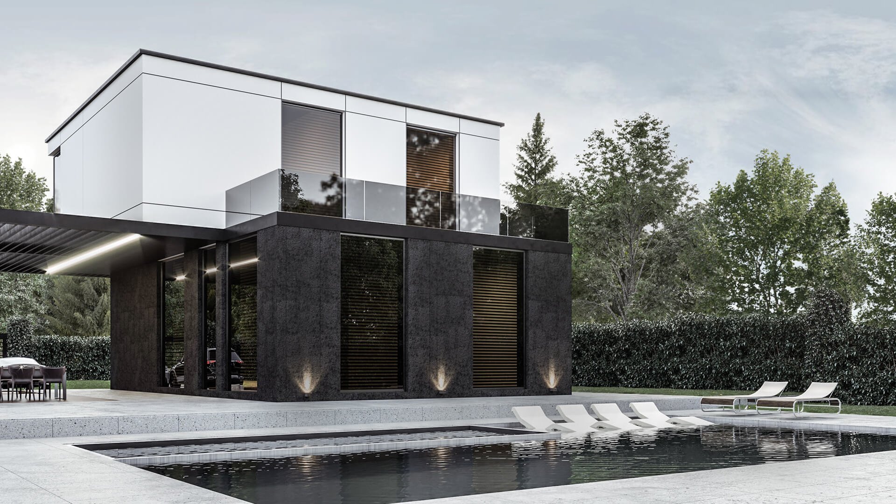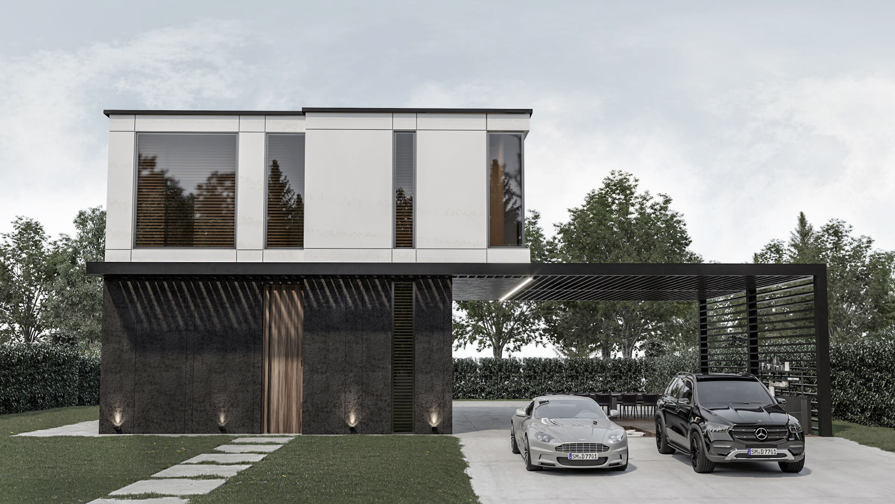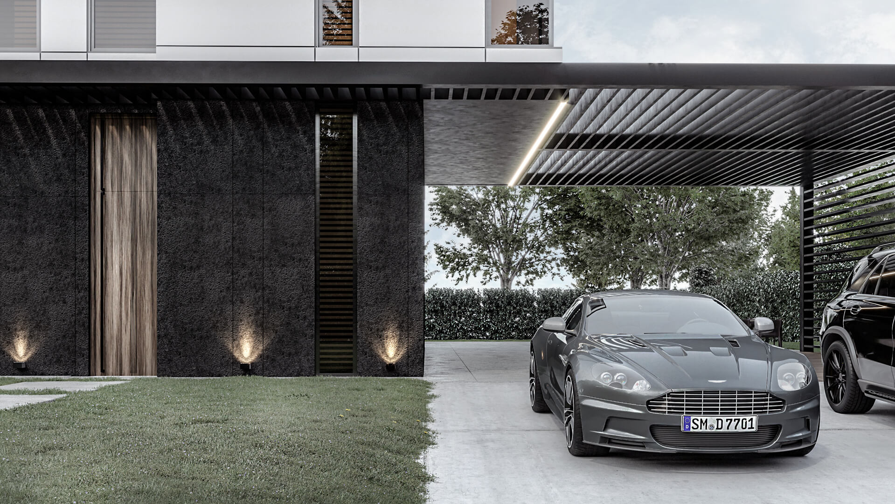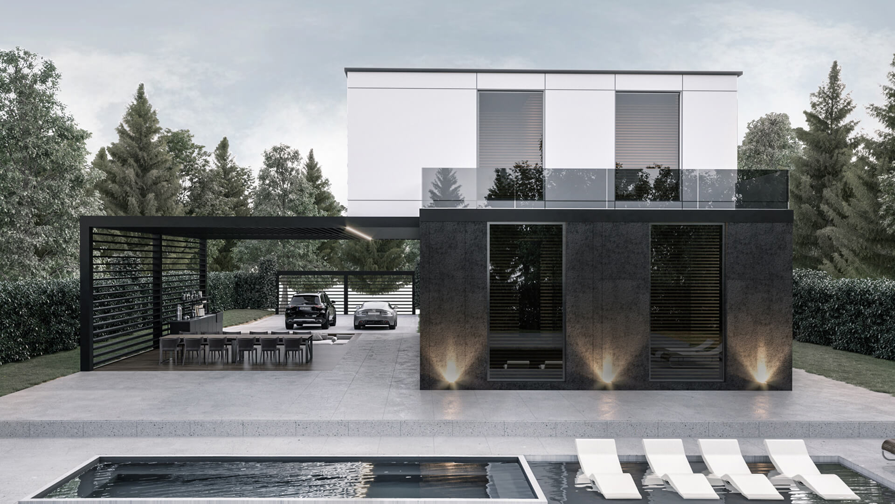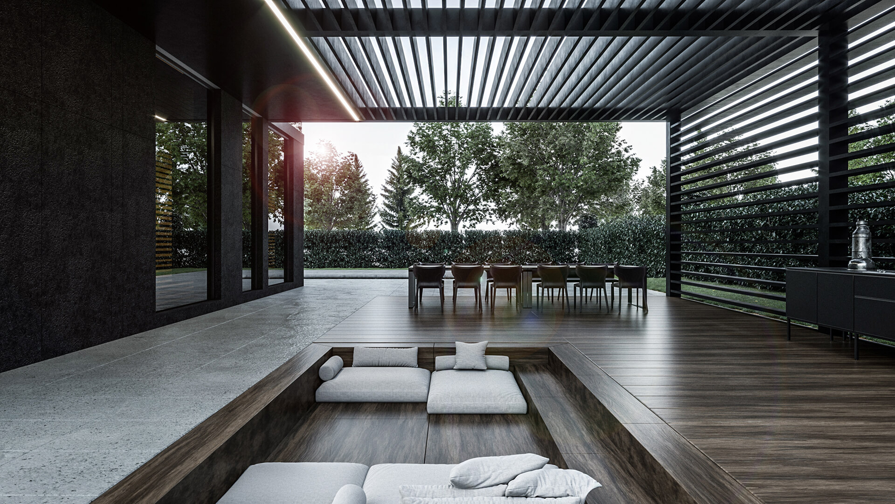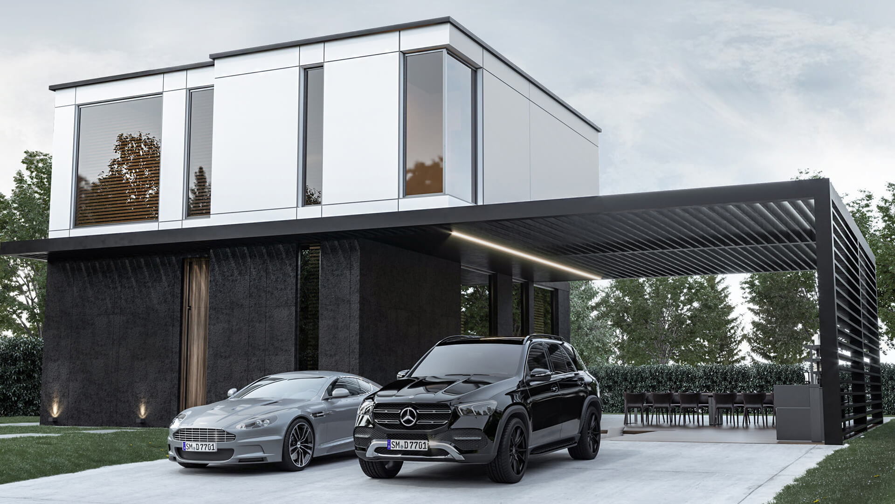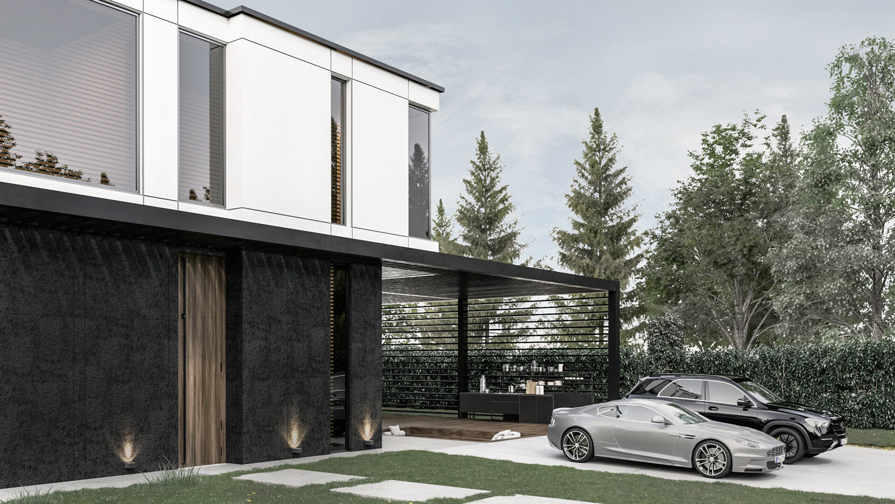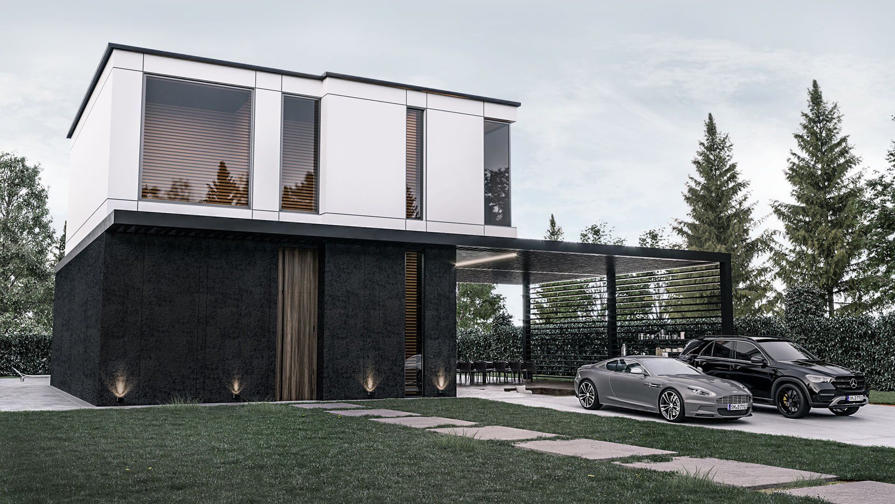MODERN HOUSE
-
Location: Yerevan, Armenia
-
Year: 2022
This house is about simplicity delivered with class and on-topic elegance.
The house is designed for a family of 5, providing enough comfort for every member.
Black tuff stone, topped with white alucobond, shows elegance at first glance. But then there comes a dark-glazed window system that provides optimal sunlight use and some intimacy at once. The glass is also used for the second-floor veranda. A homeowner's request: the veranda is perfect for a morning tan and an evening gathering.
The garden is nothing but the foam on the cappuccino: all-natural wooden and stone materials culminate the story.
The pool is quite extensive, with two sections so the little ones can enjoy themselves, too.
Such projects excite us.

-
Portfolio


