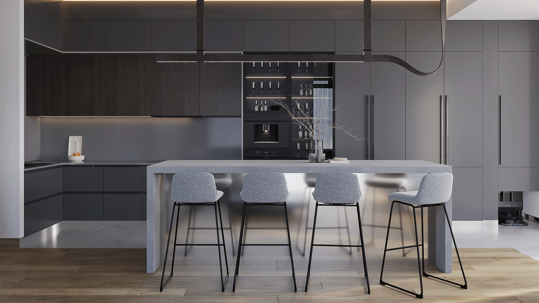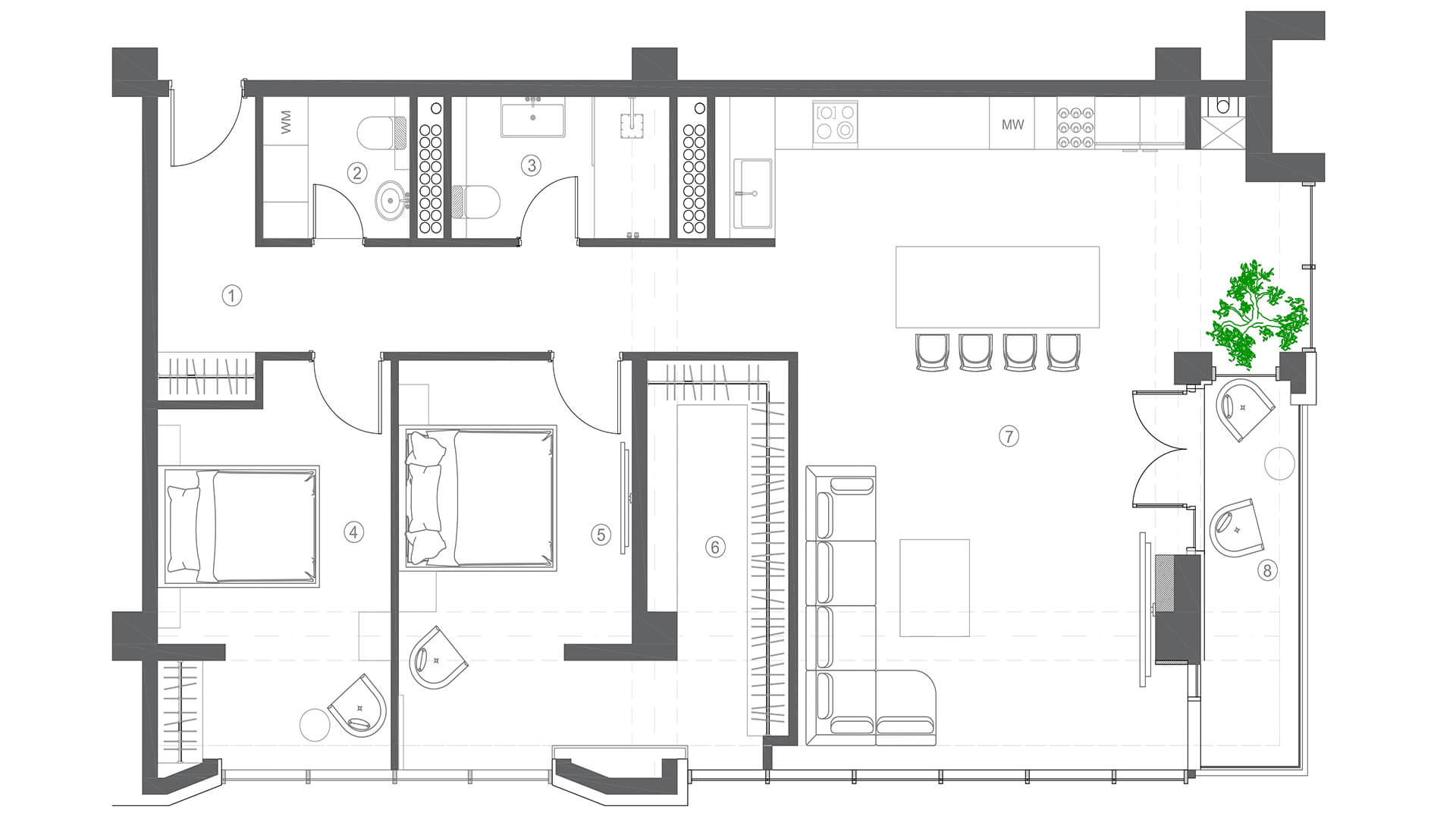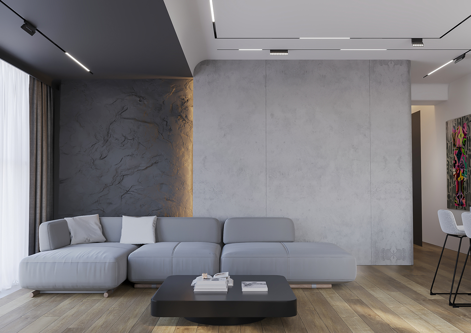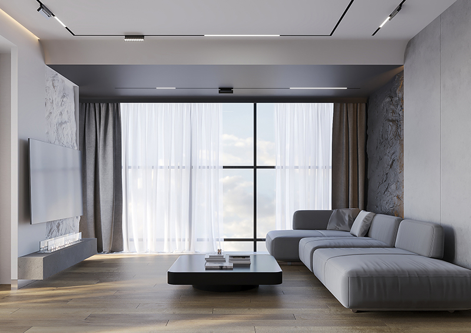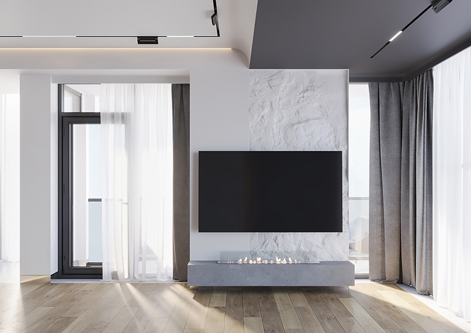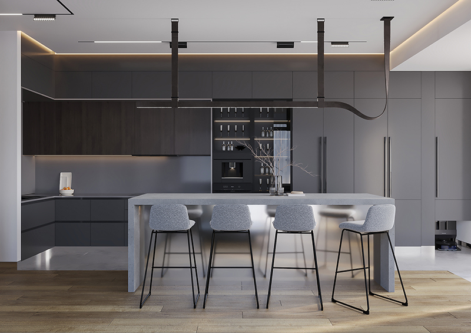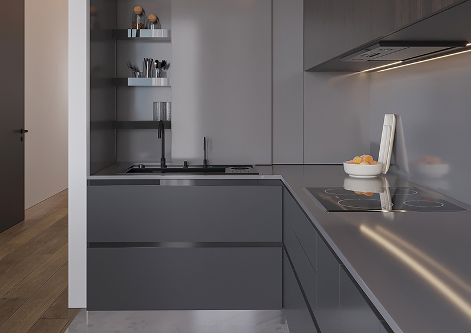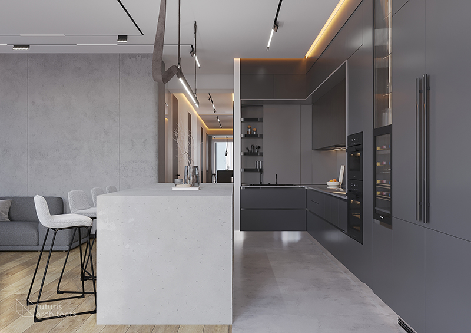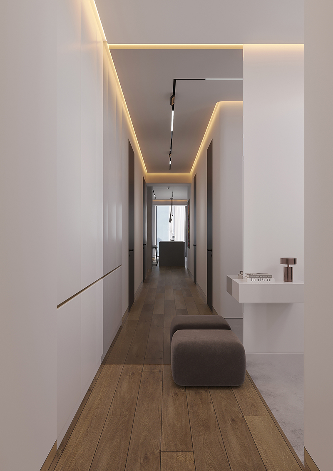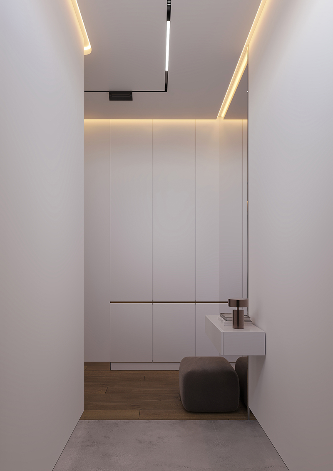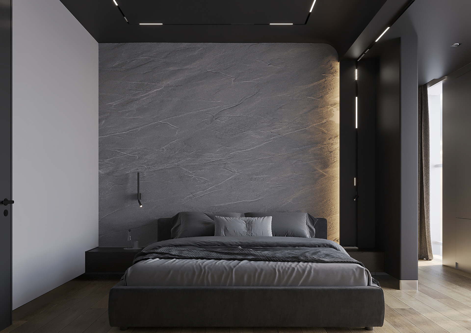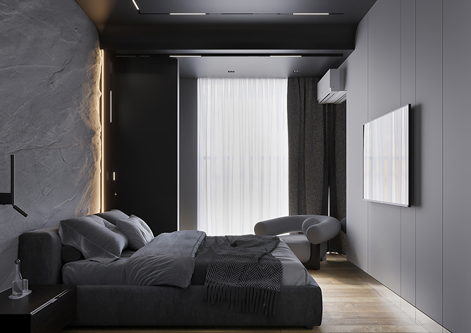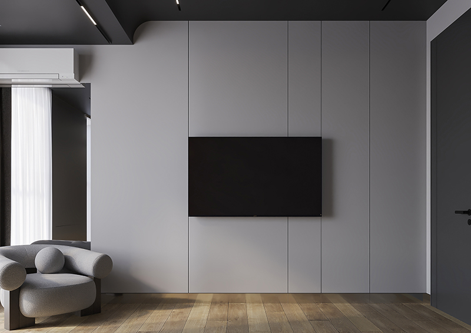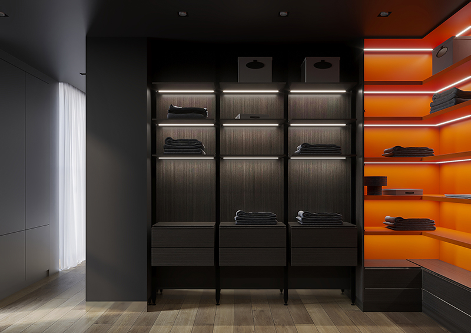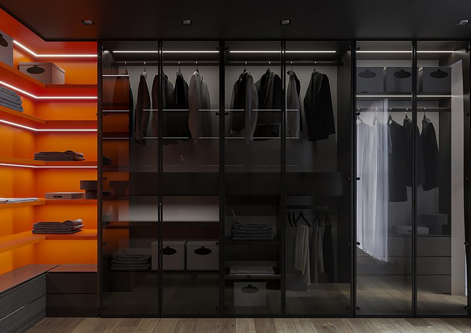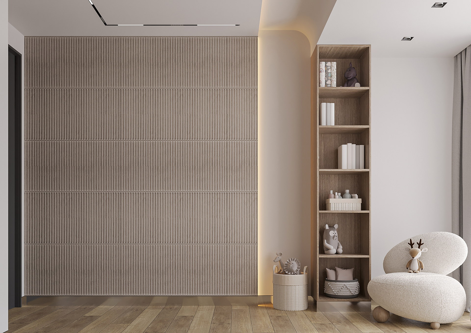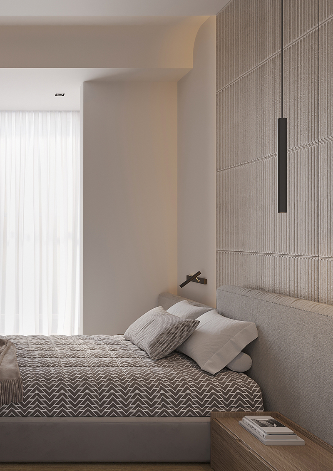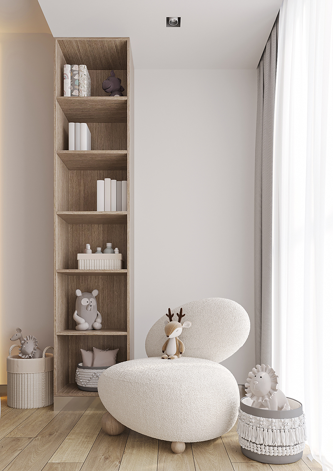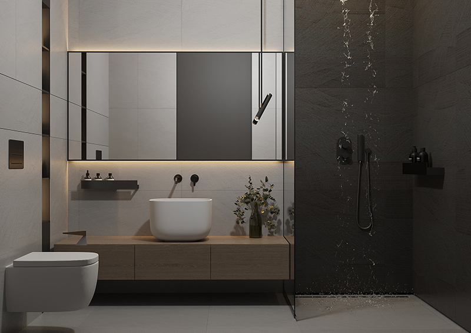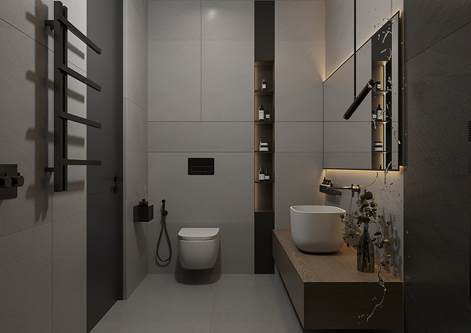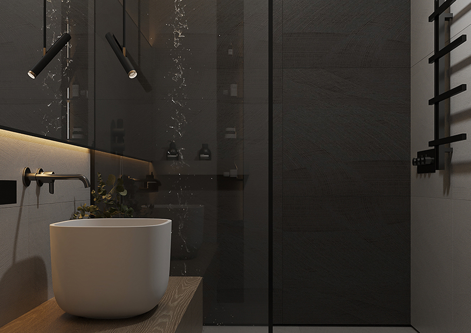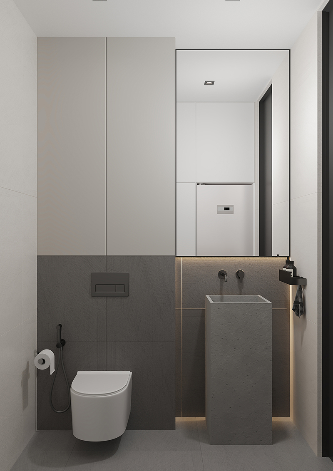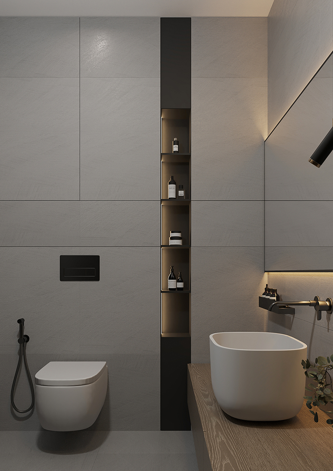Monochrome Ashes
-
Location: Yerevan, Armenia
-
Year: 2024
Stage: In Process
Futuris Architects reimagined this newly built apartment in Yerevan, Armenia, crafting a sophisticated blend of modern minimalism and inviting warmth. The homeowners sought a space that harmonized sleek aesthetics with everyday comfort, and this design delivers just that.
Inspired by minimalist principles, the interior features a refined gray palette, complemented by decorative wall finishes, concrete and stone textures, and relief surfaces that create depth and visual interest. Soft, warm lighting and padded ceilings further enhance the cozy ambiance.
The master bedroom is a serene retreat designed for ultimate relaxation. Subtle gray tones create a calming atmosphere, while plush textiles and elegant furnishings invite a sense of comfort. A sleek, contemporary bed is the focal point, complemented by minimalist décor and innovative storage solutions that maintain a clutter-free environment.
In contrast, the children’s room is a playful sanctuary, bathed in soft beige hues. Adorable plush animal accents and thoughtfully integrated storage—shelves and ottomans—keep the space functional and whimsical. Creative lighting enhances the room’s magical atmosphere, sparking imagination and joy.
The bathroom continues the home’s modern aesthetic, featuring a refined palette of black, gray, and warm beige wood tones. Its sleek design and functionality create a spa-like retreat, perfect for unwinding in style.
This contemporary Yerevan apartment seamlessly merges minimalist sophistication with a welcoming atmosphere, offering a beautifully curated space for modern living.

