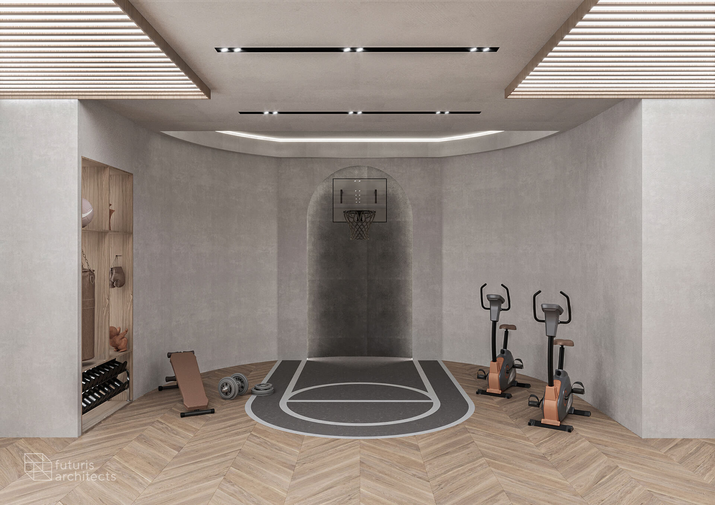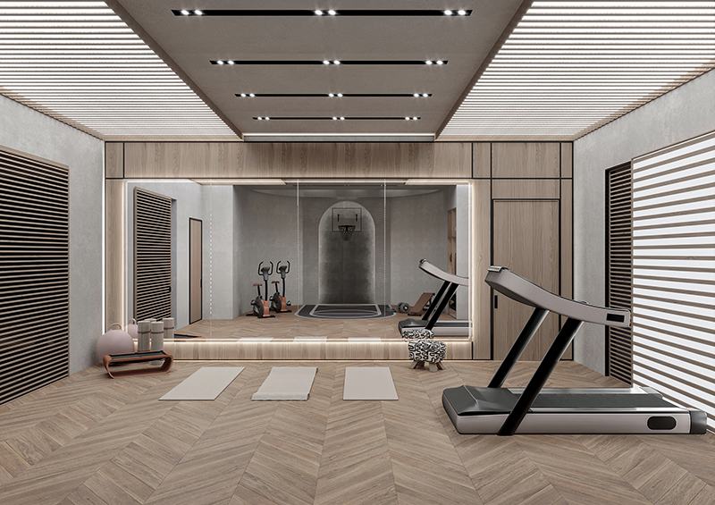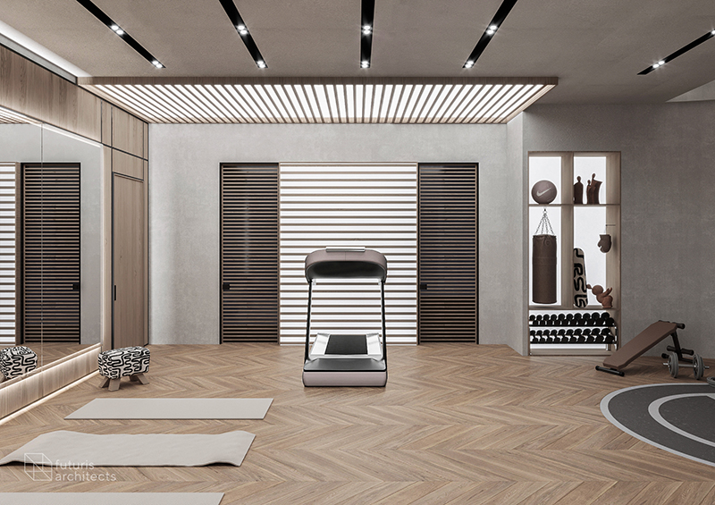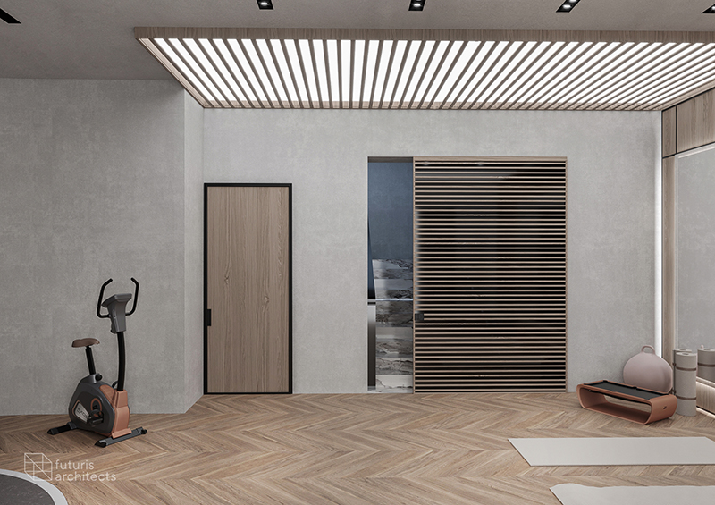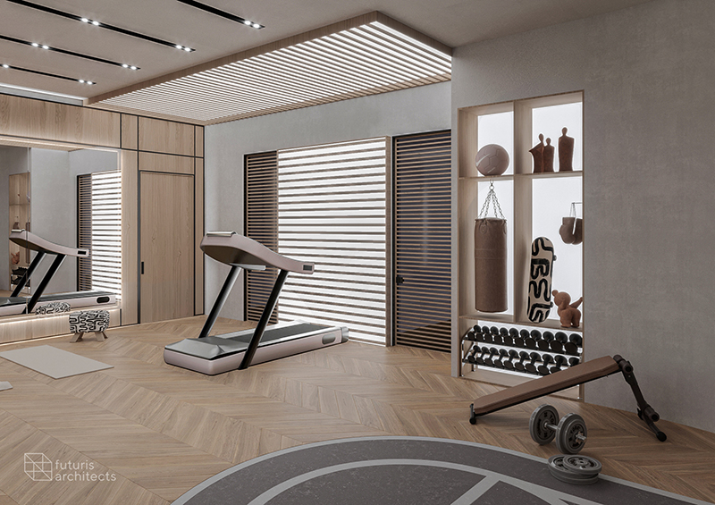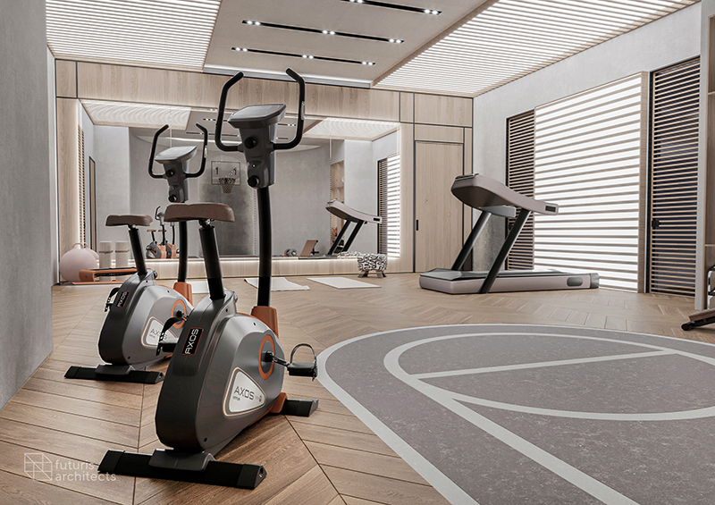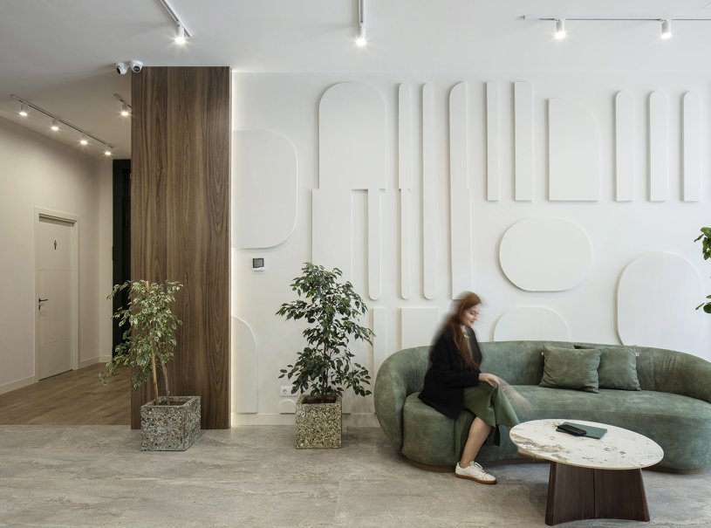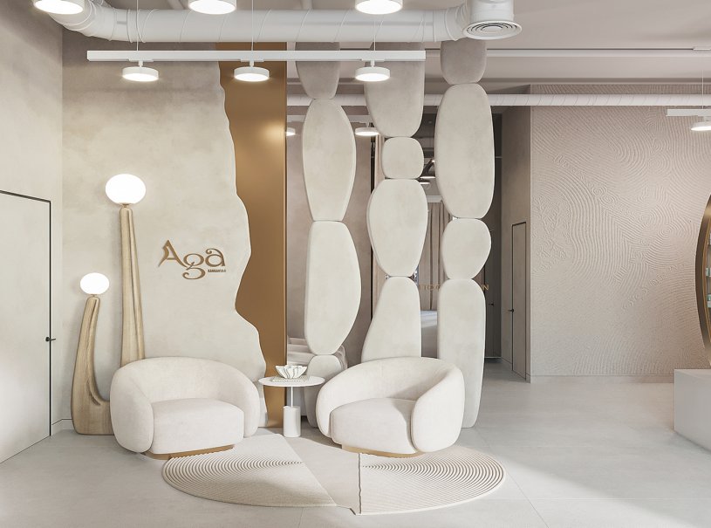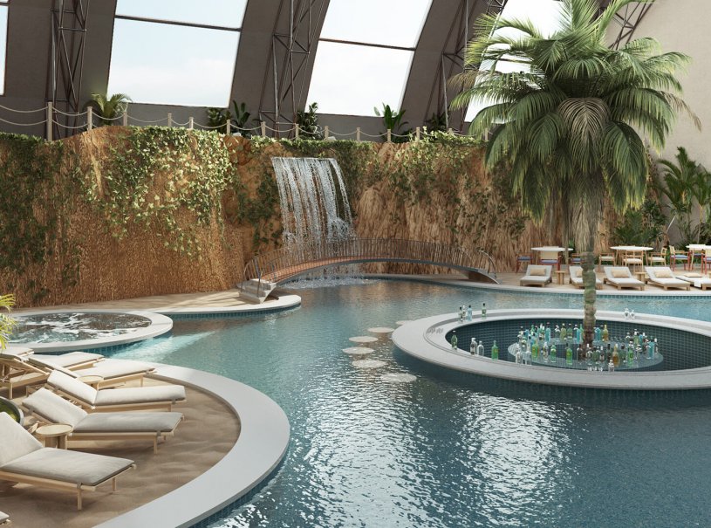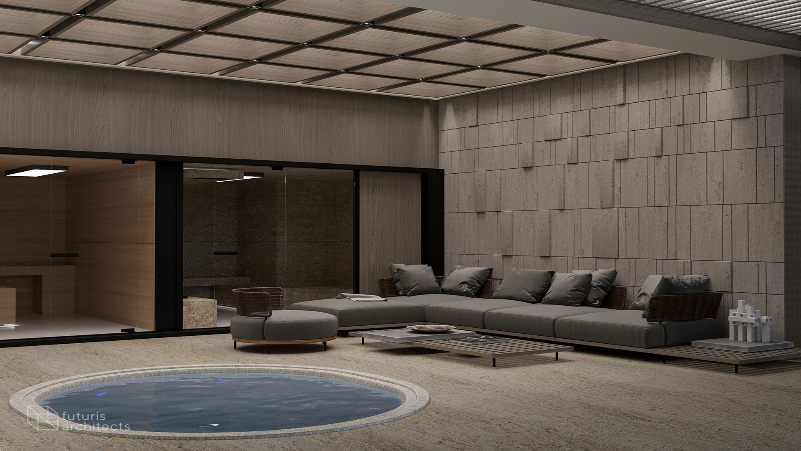
Basement Design by Futuris Archcitects
- Location: Yerevan, Armenia
- Year: 2023
One of the most striking features of the space is the accentuated walls. We used various textured materials to create a sense of depth and interest and draw the eye to different parts of the room.
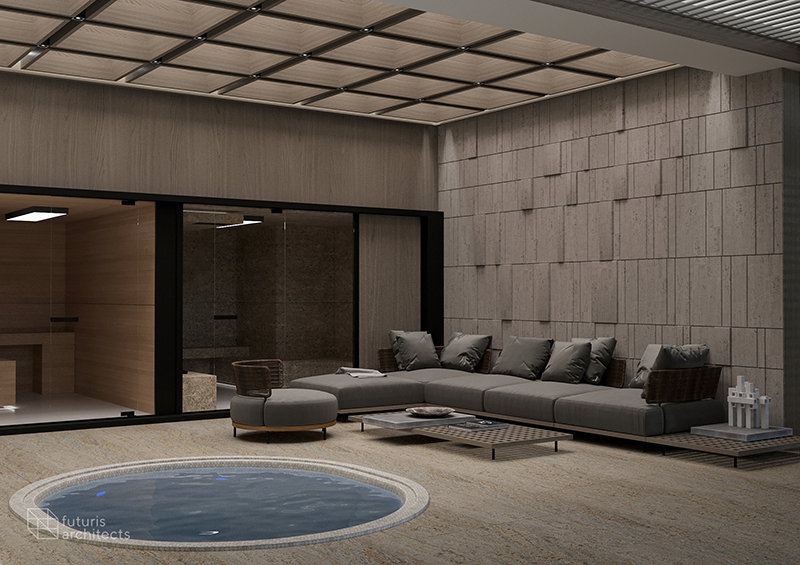
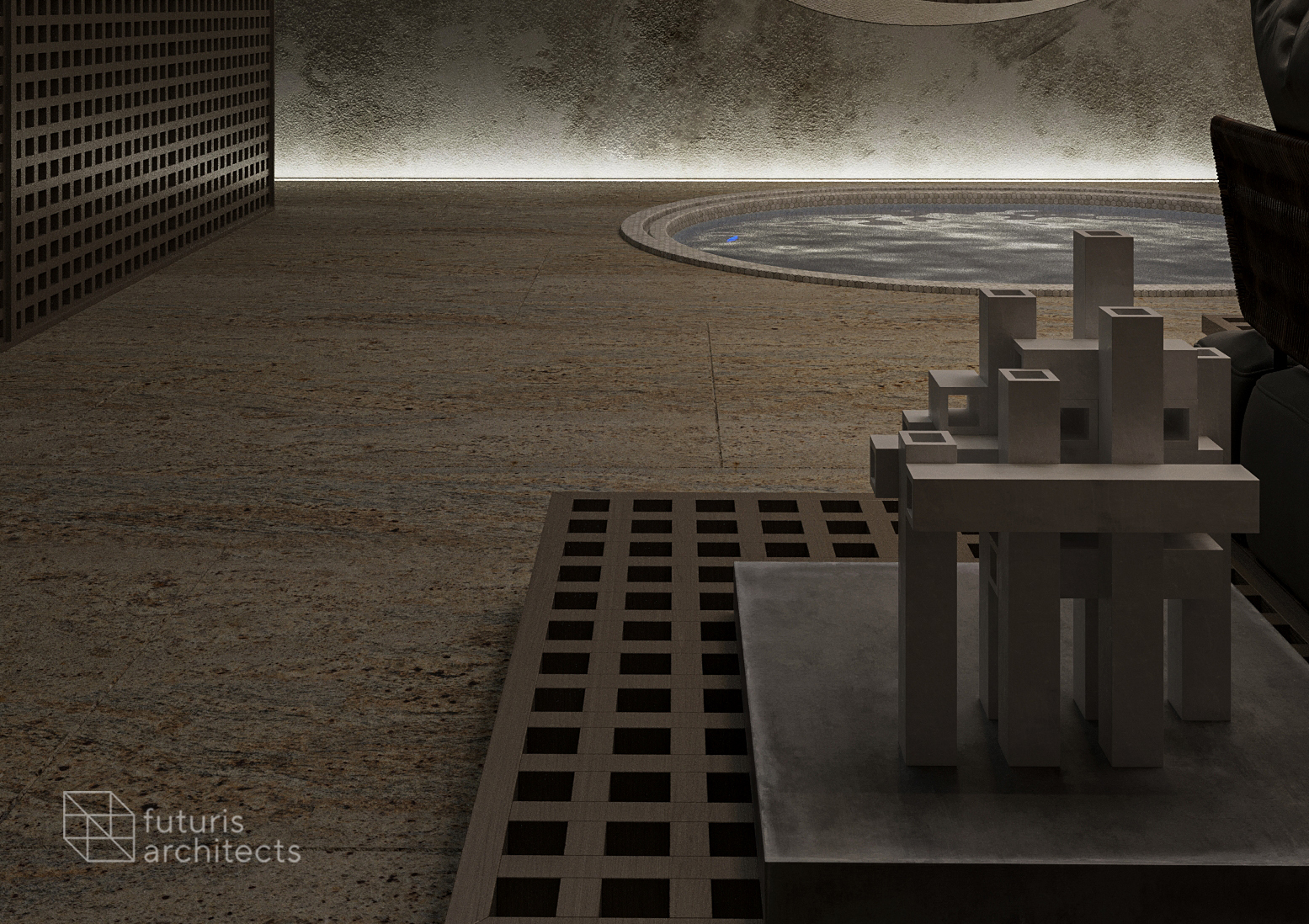
The main part of the basement is designed as a sauna with a jacuzzi. The sauna is a cozy corner of the basement, surrounded by wood paneling for a warm and welcoming feel. We wanted to create a space where the owner could relax, destress, and meditate in the heat and steam after a long day at work.
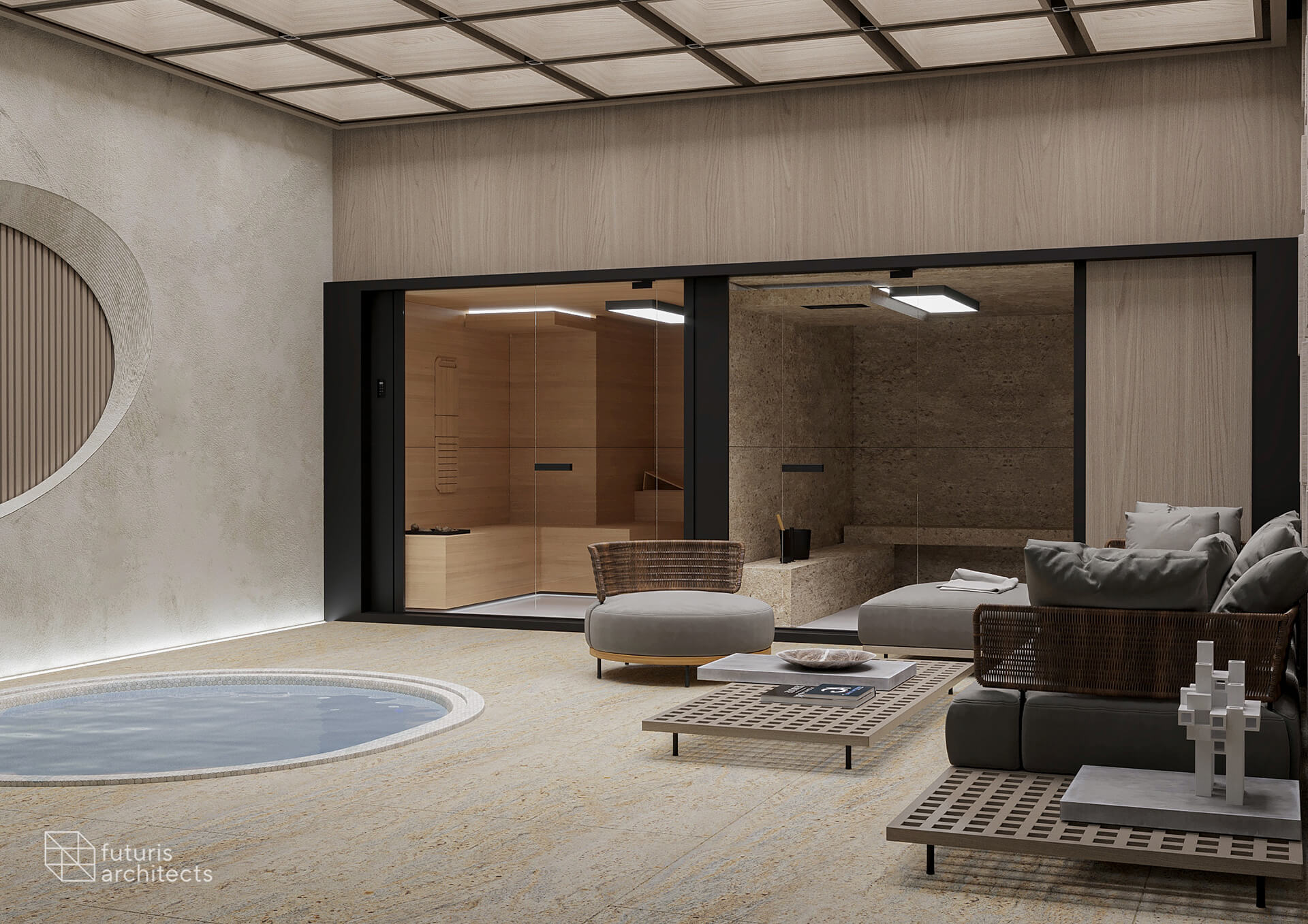
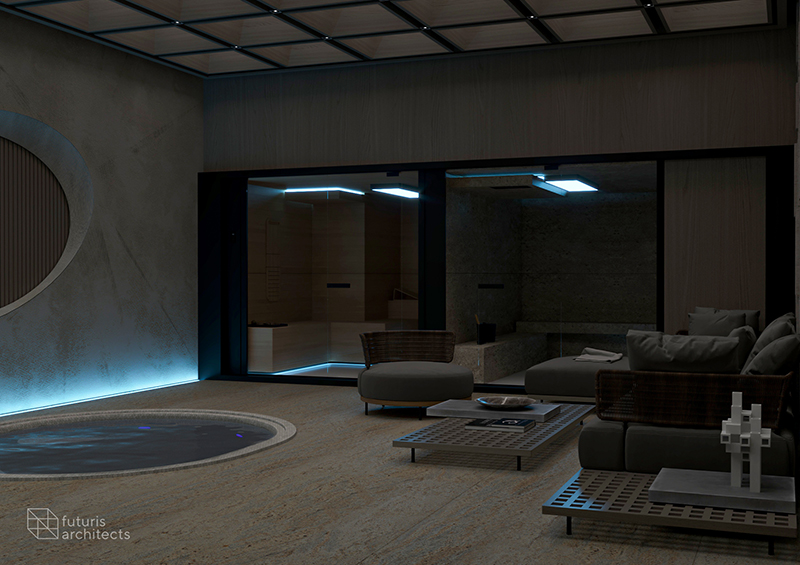
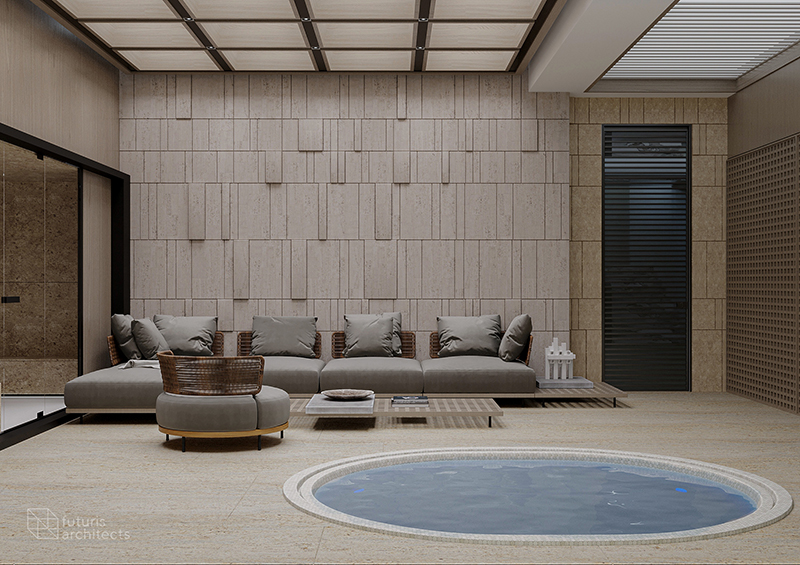
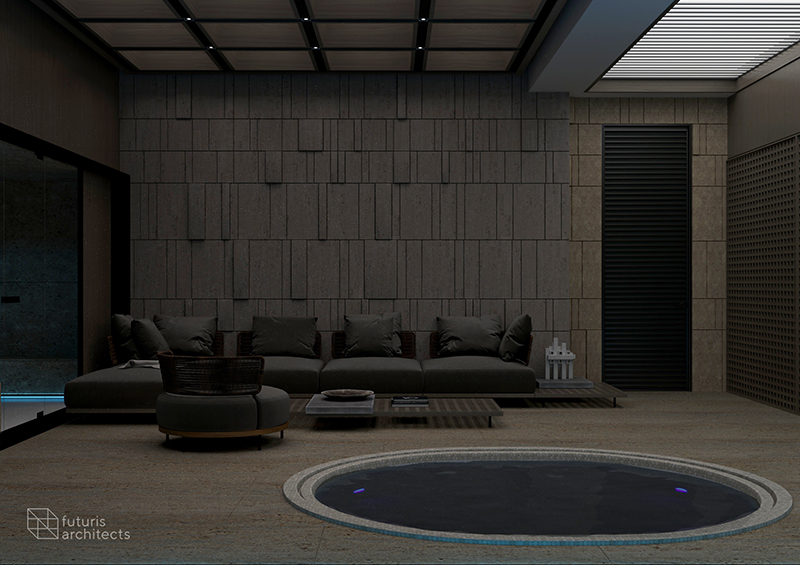
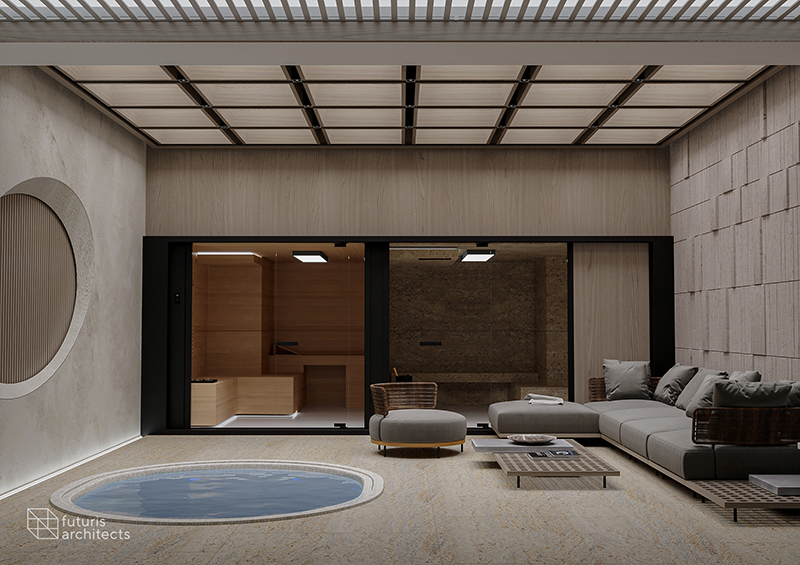
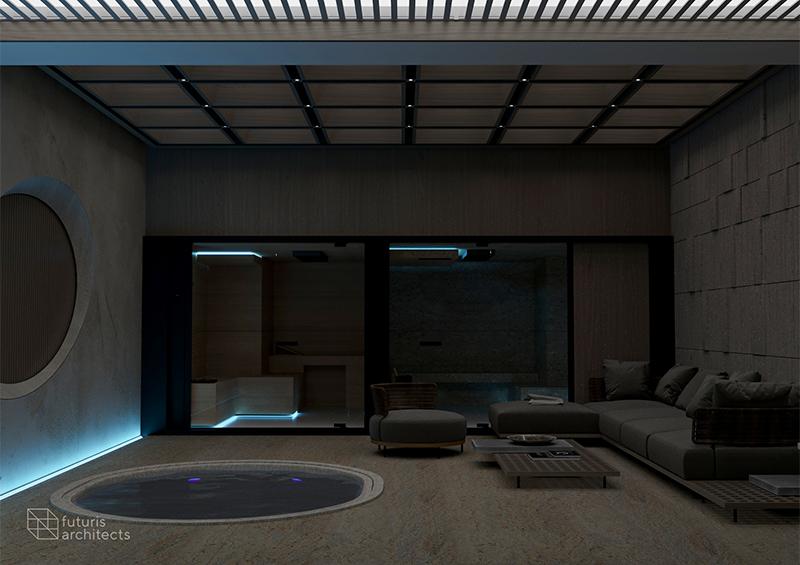
One of the key features of the space is a small gym area, where the owner can work up a sweat and take care of their physical health. We ensured the space was well-lit and spacious, with enough room for all the necessary equipment. But we wanted to ensure that it was more than just a gym - it was a place where the owner could feel energized and motivated.
